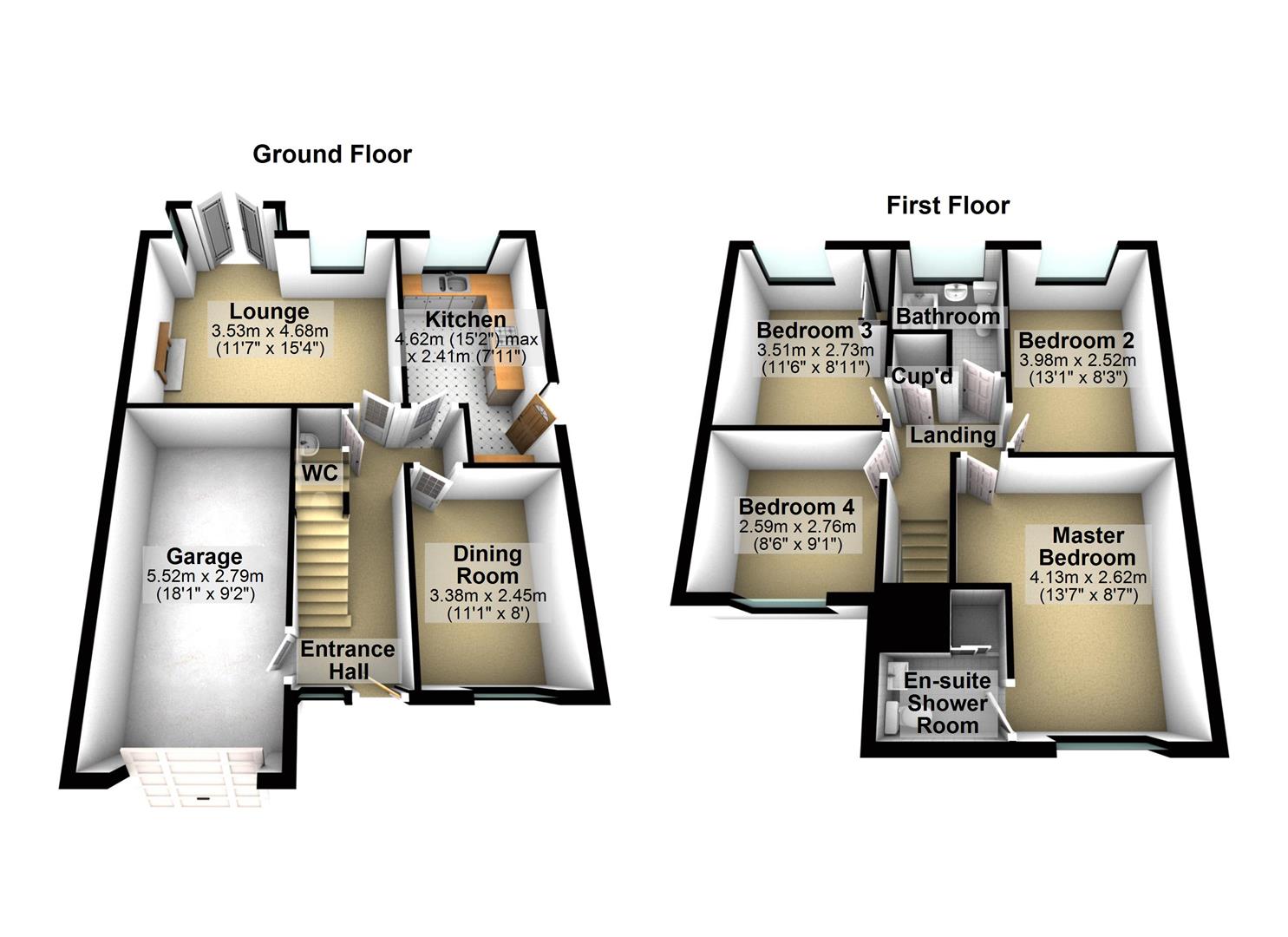4 Bedrooms Detached house for sale in Woodlea Avenue, Huddersfield HD3 | £ 239,950
Overview
| Price: | £ 239,950 |
|---|---|
| Contract type: | For Sale |
| Type: | Detached house |
| County: | West Yorkshire |
| Town: | Huddersfield |
| Postcode: | HD3 |
| Address: | Woodlea Avenue, Huddersfield HD3 |
| Bathrooms: | 2 |
| Bedrooms: | 4 |
Property Description
Occupying an enviable position towards the end of this popular Avenue, this four bedroom detached property boasts spacious accommodation throughout. Benefiting from two separate reception rooms, our current owners have recently fitted a tasteful new kitchen which provides a brilliant hub of the home. With an en-suite to the master bedroom, this property enjoys a generous garden and integral garage. Being ideally located for a range of local amenities and for access to Huddersfield Town Centre, this property forms an excellent proposal for the growing family.
The accommodation briefly comprises of an entrance hall, garage, lounge, kitchen and dining room. Upstairs you will find four bedrooms, one with an en-suite and house bathroom.
This is a Harron Homes part exchange property and is subject to a £250 reservation fee.
Entrance Hall
Access through a double glazed door with stairs elevating to the first floor. There is a door that leads to the integral garage.
Garage (5.52m x 2.79m (18'1" x 9'1"))
An integral garage with up and over door.
Lounge (3.53m x 4.68m (11'6" x 15'4"))
Benefiting from a uPVC double glazed window and French doors leading to the garden, central heating radiator, carpeted floor coverings and a gas coal effect fireplace with a complementary surround.
Kitchen (2.41m x 4.62m (max) (7'10" x 15'1" (max)))
Having a mixture of wall, drawer and base units with wood effect work surfaces, matching splash backs and an inset 1 1/2 pan sink. Integral appliances include an electric oven, microwave, four ring gas hob, overlying extractor hood and plumbing for an automated washing machine. With a central heating radiator, laminate wood effect flooring and a uPVC double glazed window to the rear and door to the side.
Dining Room (3.38m x 2.45m (11'1" x 8'0"))
With a uPVC double glazed window to the front elevation, central heating radiator and wood effect laminate flooring.
Landing
Providing access to the loft via ceiling hatch. There is also a cupboard which houses the water cylinder.
Master Bedroom (2.61m x 4.13m (8'6" x 13'6"))
Having a uPVC double glazed window to the front elevation, central heating radiator and carpeted floor coverings.
En-Suite Shower Room
A three piece suite comprising of a low flush WC, vanity unit with cupboard storage space and an inset basin and shower cubicle. With tiled splash backs, tile effect laminate flooring, a uPVC double glazed window to the front elevation and central heating radiator.
Bedroom Two (2.52m x 3.98m (8'3" x 13'0"))
With a uPVC double glazed window to the rear elevation, central heating radiator, carpeted floor coverings and built in wardrobes providing shelving and hanging space.
Bedroom Three (2.73m x 3.51m (8'11" x 11'6"))
Having a uPVC double glazed window to the rear elevation, central heating radiator, carpeted floor coverings and built in wardrobes with sliding doors providing shelving and hanging space.
Bedroom Four (2.59m x 2.76m (8'5" x 9'0"))
With a uPVC double glazed window to the front elevation, central heating radiator and carpeted floor coverings.
Bathroom
A three piece suite comprising of a low flush WC, pedestal wash hand basin and panelled bath. With tiled splash backs, tile effect vinyl flooring, a uPVC double glazed window to the rear elevation and central heating radiator.
External
To the front there is a tarmacked driveway leading to the garage with a grassed area. Access to the rear is gained to the side. The rear garden is mainly laid to lawn.
Disclaimer
Please Note: None of the services or fittings and equipment has been tested and no warranties of any kind can be given; accordingly, prospective purchasers should bear this in mind when formulating their offers. The Seller does not include in the sale any carpets, light fittings, floor covering, curtains, blinds furnishings, electrical/gas appliances (whether connected or not) unless expressly mentioned in these particulars as forming part of the sale.
Property Location
Similar Properties
Detached house For Sale Huddersfield Detached house For Sale HD3 Huddersfield new homes for sale HD3 new homes for sale Flats for sale Huddersfield Flats To Rent Huddersfield Flats for sale HD3 Flats to Rent HD3 Huddersfield estate agents HD3 estate agents



.png)











