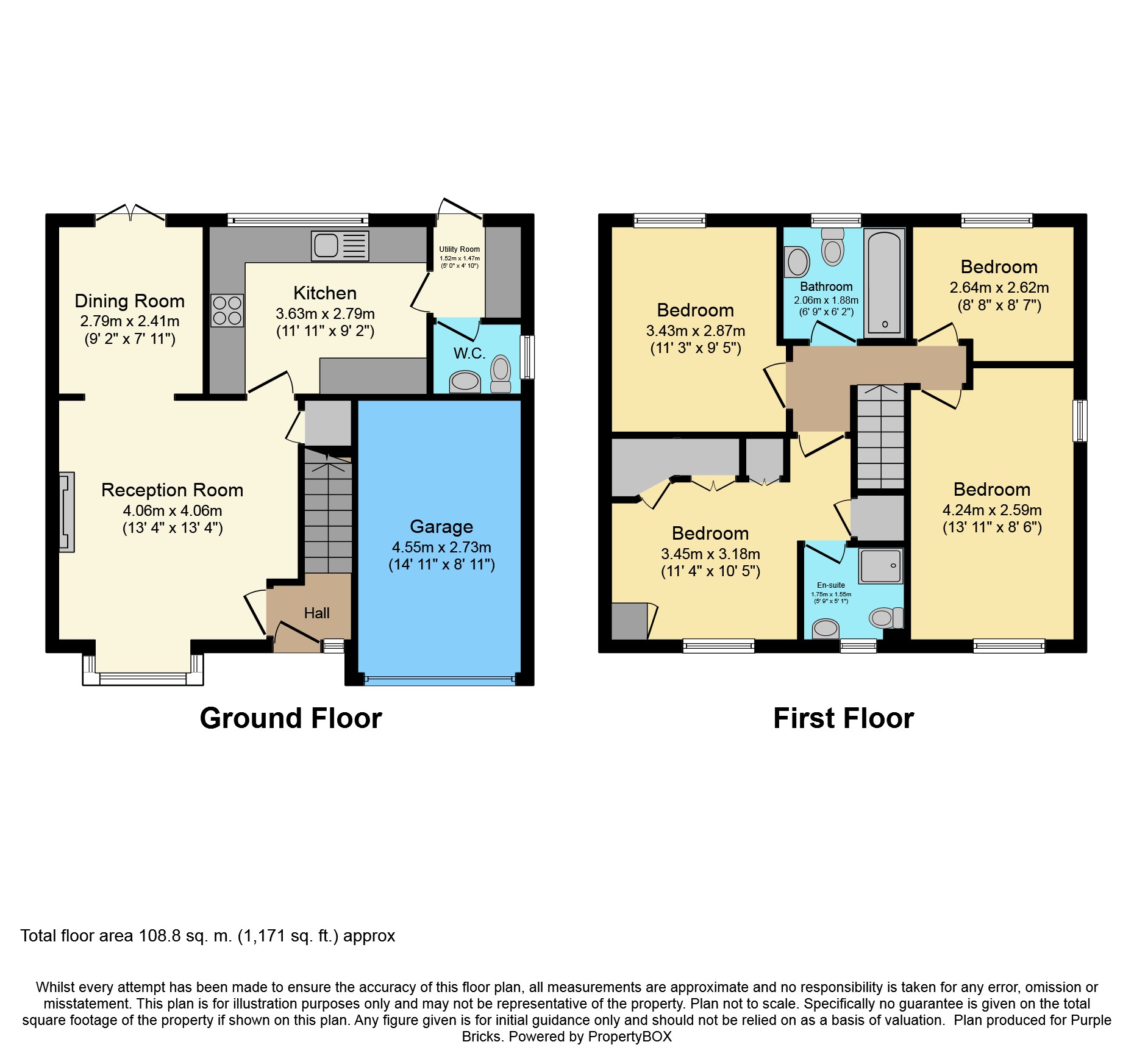4 Bedrooms Detached house for sale in Woodlea Gate, Leeds LS6 | £ 375,000
Overview
| Price: | £ 375,000 |
|---|---|
| Contract type: | For Sale |
| Type: | Detached house |
| County: | West Yorkshire |
| Town: | Leeds |
| Postcode: | LS6 |
| Address: | Woodlea Gate, Leeds LS6 |
| Bathrooms: | 1 |
| Bedrooms: | 4 |
Property Description
Purplebricks are delighted to offer to sale this well presented spacious four bedroom detached property. Situated in this highly sort after cul de sac location in the Woodlea estate, it is perfect for families. The property is also within easy access of many highly regarded local schools as well as a wide range of local shops and amenities. The property briefly comprises; entrance hall, Guest W.C. Spacious lounge, kitchen and dining room. Upstairs are four bedrooms, en-suite and the house bathroom. There are gardens to the front and rear, driveway with ample parking and integral garage. Woodlea Gate is a small cul de sac of attractive properties close to Meanwood with its extensive amenities including several excellent restaurants and pubs within a short distance from the property. David Lloyd’s leisure club and various supermarkets including Sainsbury’s, Waitrose and Asda are all close by. The Woodlea estate also boasts great transport links providing a link to Leeds and the ring road elsewhere. There are a wide variety of schools for all ages and grades. Open countryside is nearby including the delightful Meanwood Woods and a lovely children’s play area.
Entrance Hall
Door leading to the front and radiator.
Living Room
13'04'' x 13'04''
Spacious lounge with laminate flooring, feature fireplace, radiator and bay windows to the front.
Dining Room
9'02'' x 7'11''
Having laminate flooring, radiator and patio doors leading to the rear garden.
Kitchen
11'11'' x 9'2''
Fitted with a range of wall and base units, integrated fridge and freezer, integrated dishwasher, sink and drainer.
Utility Room
5'00'' x 4'10''
Space and plumbing for utilities, door leading to W.C and rear garden.
W.C.
3'11'' x 4'11''
Contains a two piece suite comprising low flush WC and wash basin and window to the side.
Master Bedroom
11'04'' x 10'05''
Window to the front door; en-suite and a fitted Hammond’s wardrobe and radiator.
En-Suite
5'09'' x 5'01''
Contains a three piece suite comprising of W.C, wash hand basin, walk-in shower and a window to the front.
Bedroom Two
13'11'' x 8'06''
Has a window to the front and side and a radiator.
Bedroom Three
11'03'' x 9'05''
Has a window to the rear and a radiator.
Bedroom Four
8'08'' x 8'07''
Has a window to the rear and a radiator.
Bathroom
6'09'' x 6'02''
Contains a three piece suite comprising of W.C, wash hand basin, bath with shower over and a window to the rear.
Outside
Garden to the front and driveway with ample parking leading to the garage and access to the rear garden.
The rear garden is enclosed and has mature shrub borders and patio area. Perfect for families and entertaining.
Garage
With power and light and up and over door.
Property Location
Similar Properties
Detached house For Sale Leeds Detached house For Sale LS6 Leeds new homes for sale LS6 new homes for sale Flats for sale Leeds Flats To Rent Leeds Flats for sale LS6 Flats to Rent LS6 Leeds estate agents LS6 estate agents



.png)











