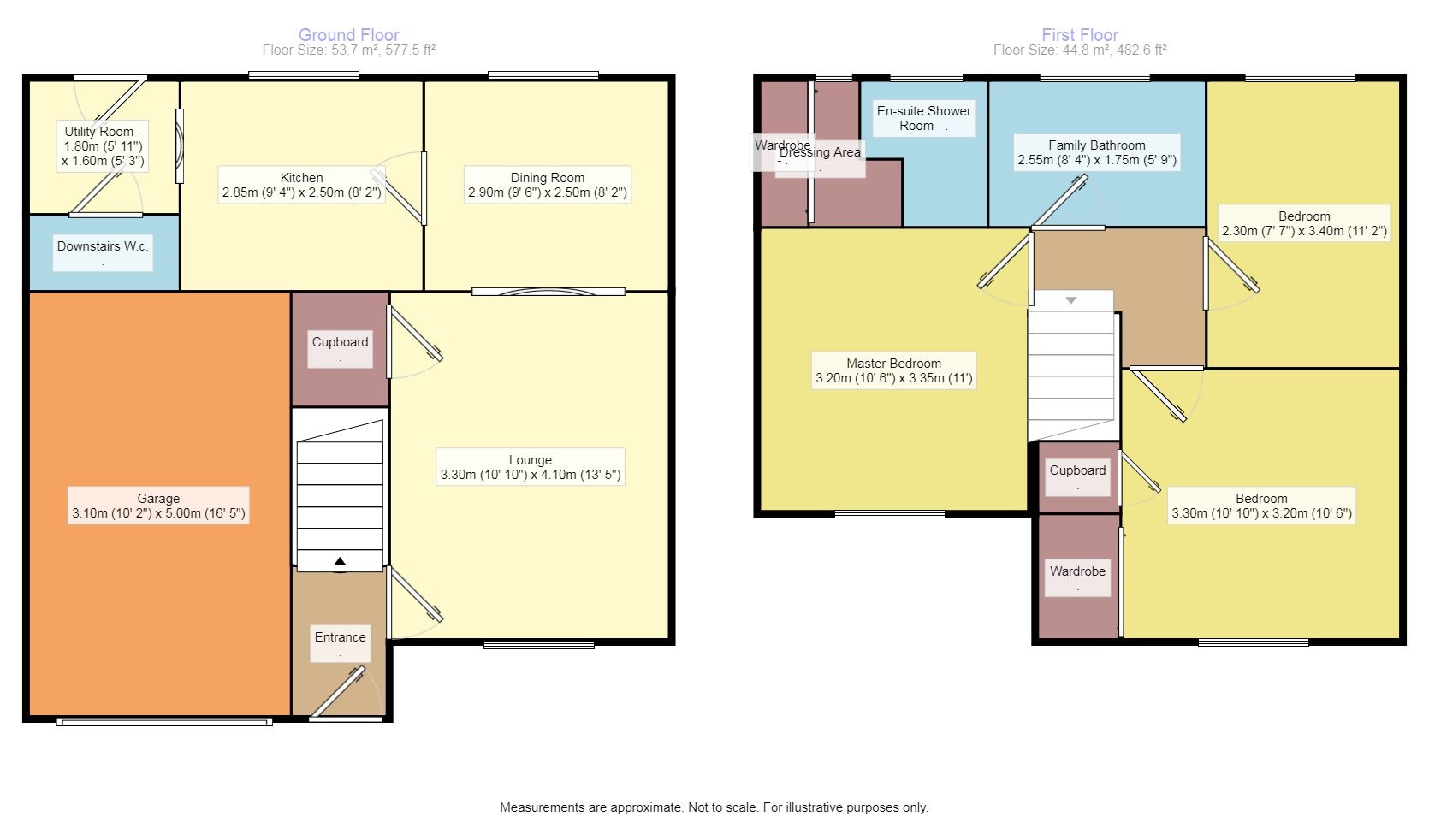3 Bedrooms Detached house for sale in Woodlea Grove, Glenrothes KY7 | £ 160,000
Overview
| Price: | £ 160,000 |
|---|---|
| Contract type: | For Sale |
| Type: | Detached house |
| County: | Fife |
| Town: | Glenrothes |
| Postcode: | KY7 |
| Address: | Woodlea Grove, Glenrothes KY7 |
| Bathrooms: | 2 |
| Bedrooms: | 3 |
Property Description
* fantastic detached three bedroom villa with private enclosed gardens backing onto woodland
* Immaculately presented family home in the catchment for Auchmuty High School
* stunning fully tiled bathroom suite and master ensuite shower room
* Attractive lounge and dining room and modern fitted kitchen/utility room
* excellent family home in move in condition
Description
This fantastic property is immaculate throughout! With a generous lounge which open plan to the dining area, modern fitted kitchen with integrated hob and oven and utility room which leads out to the rear garden. There is also a downstairs w.C. Upstairs there are three bedrooms, the master bedroom has a dressing area with fitted wardrobes and a modern ensuite shower room, bedroom two has storage cupboard and fitted wardrobe, and bedroom three is a large single room. The bathroom was replaced last year and is a stunning modern fully tiled bathroom. Externally the rear garden is mainly laid to lawn with a tiered planting area. There is a integrated garage and driveway for two cars. EPC = C
Location
Woodlea Grove is a small modern development just a few minutes drive from the town centre. It is located within walking distance of Auchmuty High School and there is a small shopping precinct nearby. Glenrothes town centre offers a range of services and amenities to include library, shopping at the Kingdom Centre, and Rothes Hall Theatre. Sports and leisure pursuits are available at the Michael Woods Sports Centre. The town also benefits from an 18 hole golf course. Riverside Park is on the outskirts of the town where there are walks along the River Leven.
Our View
A fantastic family home in a great location which backs onto woodland!
Lounge (4.1m x 3.3m)
Dining Room (2.5m x 2.9m)
Kitchen (2.4m x 2.5m)
Utility Room (1.5m x 1.8m)
Master Bedroom (2.6m x 3.2m)
En-Suite Shower Room (1.5m x 2.0m)
Bedroom (3.0m x 4.2m)
Bedroom (2nd) (3.5m x 2.3m)
Family Bathroom (2.0m x 1.9m)
Important note to purchasers:
We endeavour to make our sales particulars accurate and reliable, however, they do not constitute or form part of an offer or any contract and none is to be relied upon as statements of representation or fact. Any services, systems and appliances listed in this specification have not been tested by us and no guarantee as to their operating ability or efficiency is given. All measurements have been taken as a guide to prospective buyers only, and are not precise. Please be advised that some of the particulars may be awaiting vendor approval. If you require clarification or further information on any points, please contact us, especially if you are traveling some distance to view. Fixtures and fittings other than those mentioned are to be agreed with the seller.
/3
Property Location
Similar Properties
Detached house For Sale Glenrothes Detached house For Sale KY7 Glenrothes new homes for sale KY7 new homes for sale Flats for sale Glenrothes Flats To Rent Glenrothes Flats for sale KY7 Flats to Rent KY7 Glenrothes estate agents KY7 estate agents



.png)

