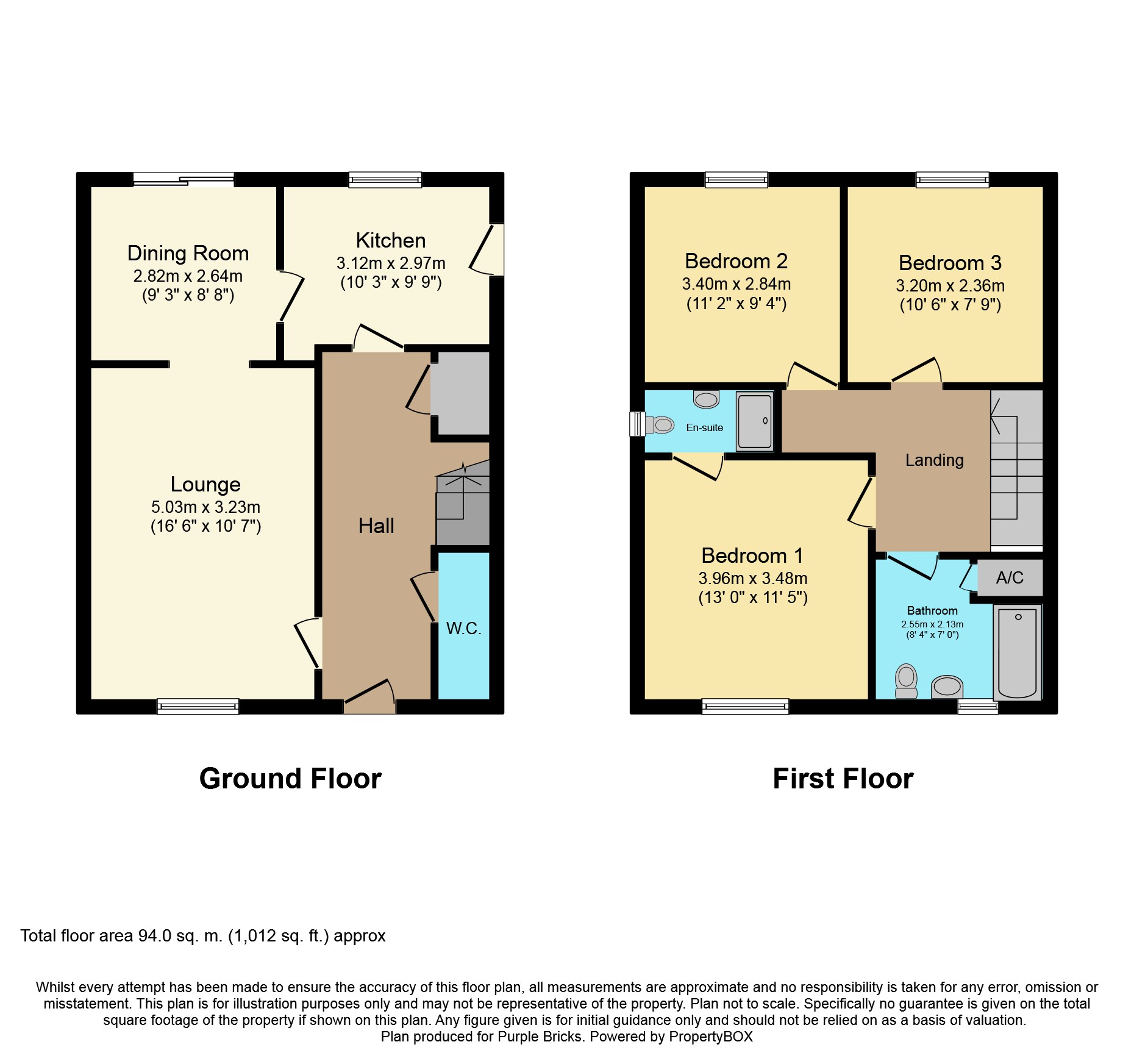3 Bedrooms Detached house for sale in Woodlea Lane, Leeds LS6 | £ 330,000
Overview
| Price: | £ 330,000 |
|---|---|
| Contract type: | For Sale |
| Type: | Detached house |
| County: | West Yorkshire |
| Town: | Leeds |
| Postcode: | LS6 |
| Address: | Woodlea Lane, Leeds LS6 |
| Bathrooms: | 1 |
| Bedrooms: | 3 |
Property Description
Purplebricks are delighted to offer for sale with no chain this spacious and well-presented three bedroom detached house. The property is situated in the popular and peaceful Woodlea development in Meanwood and is close to many local amenities and transport links. The property benefits from gas central heating and Upvc double glazing throughout.
The property briefly comprises: Entrance hall, guest W.C., kitchen and lounge with open plan to the dining room. To the first floor is the master bedroom with en-suite, two further bedrooms and the house bathroom. Situated on a generous plot, the private, south-facing and fully enclosed rear garden is perfect for families and entertaining on the two dining patios. The front has a driveway providing off-street parking for three cars leading to the detached garage.
The property is situated within easy access to Meanwood which boasts a number of cafes, bars and restaurants, the Moor Allerton Retail Centre and transport links to Leeds City centre. The David Lloyd Leisure Club is also only a short walk away. The Woodlea development benefits from its own children's playground, open parkland, a lovely beck and attractive woodland walks. The Woodlea development is within the catchment area of well regarded primary and high schools.
Entrance Hall
Door to the front and radiator. Wood effect laminated floor and coving. Staircase to the first floor, with enclosed under-stair storage, and access to the kitchen and lounge.
Guest W.C.
W.C and pedestal wash hand basin with splash back tiling, intruder alarm control panel and a radiator.
Lounge
16'06 x 10'70
Spacious lounge with double glazed window to the front, radiator, coving, wood effect laminate flooring, real stone fire surround with inset gas fire and stone hearth and open plan to the dining room.
Dining Room
8'84 x 9'93
Patio doors to the rear garden, radiator, coving and open plan to the lounge with continuation of wood effect laminate flooring.
Kitchen
9'76 x 10'31
Fitted with a range of wall and base units, sink and drainer, plumbing for washing machine, space for tumble drier, gas hob, extractor, electric oven, integrated dishwasher, double glazed window to the rear and door access to the side.
Landing
Stairs from the entrance hall, double glazed window to the side and loft access to spacious and partially boarded loft.
Bedroom One
13' x 11'56
Fitted wardrobes, double glazed window to the front and radiator.
En-Suite
Shower, W.C., pedestal wash hand basin and splash back tiling. Double glazed window to the side.
Bedroom Two
11'24 x 9'93
Double glazed window to the rear and radiator.
Bedroom Three
10'66 x 7'09
Double glazed window to the rear and radiator.
Bathroom
Panel bath with shower over and glass shower screen, W.C, pedestal wash hand basin, splash back tiling, partial wall tiling, double glazed window and shelved airing cupboard.
Outside
Long driveway from the front leading to the detached garage.
Large, enclosed, south-facing garden to the rear with two patio areas, brick built barbecue, rock garden and lawned area perfect for families and entertaining.
Garage
Power and light. Room for additional storage.
Property Location
Similar Properties
Detached house For Sale Leeds Detached house For Sale LS6 Leeds new homes for sale LS6 new homes for sale Flats for sale Leeds Flats To Rent Leeds Flats for sale LS6 Flats to Rent LS6 Leeds estate agents LS6 estate agents



.png)











