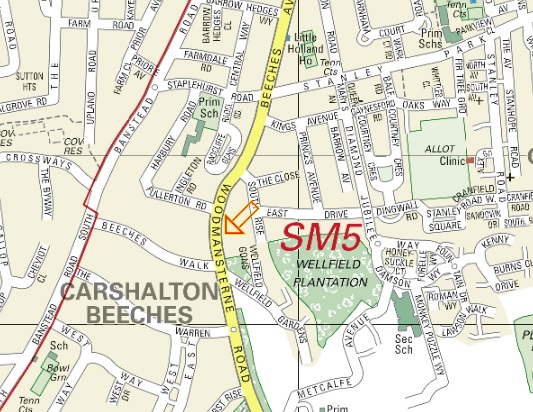4 Bedrooms Detached house for sale in Woodmansterne Road, Carshalton SM5 | £ 800,000
Overview
| Price: | £ 800,000 |
|---|---|
| Contract type: | For Sale |
| Type: | Detached house |
| County: | London |
| Town: | Carshalton |
| Postcode: | SM5 |
| Address: | Woodmansterne Road, Carshalton SM5 |
| Bathrooms: | 2 |
| Bedrooms: | 4 |
Property Description
An impressive and substantial four bedroom detached property with three large reception rooms, 21ft kitchen/breakfast room and 20ft useable loft space, the property is positioned on a wide plot and offers further potential for extension (stpp) and is situated in a highly sought after location.
Double Glazed Door To:
Spacious l-Shaped Reception Hall (16' 11'' x 12' 4'' (5.15m x 3.76m))
Radiator, under stairs cupboard, further cloaks cupboard.
Downstairs Cloakroom
Low level WC, wash hand basin, double glazed window, radiator.
Reception Room One (18' 7'' x 14' 5'' (5.66m x 4.39m))
Dual aspect double glazed windows, radiators, feature fireplace.
Reception Room Two (18' 10'' x 14' 0'' (5.74m x 4.26m))
Double glazed windows, feature fireplace, radiators.
Dining Room (15' 2'' x 12' 8'' (4.62m x 3.86m))
Dual aspect double glazed widows and French doors to rear garden, feature fireplace, radiator.
Kitchen/Breakfast Room (21' 8'' x 12' 10'' (6.60m x 3.91m))
Sink unit with cupboards below, work surface with cupboards and drawers below, matching eye level cupboards, space for cooker, breakfast bar, plumbing for dishwasher and washing machine, double glazed windows and French doors.
Utility Room
Sink unit with cupboards and drawers below, work surface with cupboards and drawers below, matching eye level cupboards, double glazed window.
Stairs To First Floor Landing
Double glazed window to side, airing cupboard housing hot water tank.
Bedroom One (18' 10'' x 14' 2'' (5.74m x 4.31m))
Double glazed windows, radiators, door to:
En-Suite Bathroom
Panel enclosed bath, twin wash hand basin, radiator, heated towel rail, double glazed windows.
Bedroom Two (16' 3'' x 13' 11'' (4.95m x 4.24m))
Dual aspect double glazed windows, radiator.
Bedroom Three (17' 10'' x 12' 5'' (5.43m x 3.78m))
Dual aspect double glazed windows, radiators, door to:
En-Suite Shower Room
Fully tiled shower cubicle with wall mounted shower, low level WC, double glazed window.
Bedroom Four (12' 8'' x 11' 1'' (3.86m x 3.38m))
Dual aspect double glazed windows, radiator.
Family Bathroom
Panel enclosed bath, pedestal wash hand basin, low level WC, double glazed windows, radiator.
Stairs To Second Floor
Large Useable Loft Space (20' 7'' x 14' 1'' (6.27m x 4.29m))
Velux windows, eaves storage space.
Outside
Rear garden extending to approx. 50ft x 50ft with paved patio area, large lawn area, mature trees and shrubs, Pergola, side access to both sides, garden shed, tool shed.
Integral Garage
With power and light.
Large Block Paved Driveway
Property Location
Similar Properties
Detached house For Sale Carshalton Detached house For Sale SM5 Carshalton new homes for sale SM5 new homes for sale Flats for sale Carshalton Flats To Rent Carshalton Flats for sale SM5 Flats to Rent SM5 Carshalton estate agents SM5 estate agents



.png)








