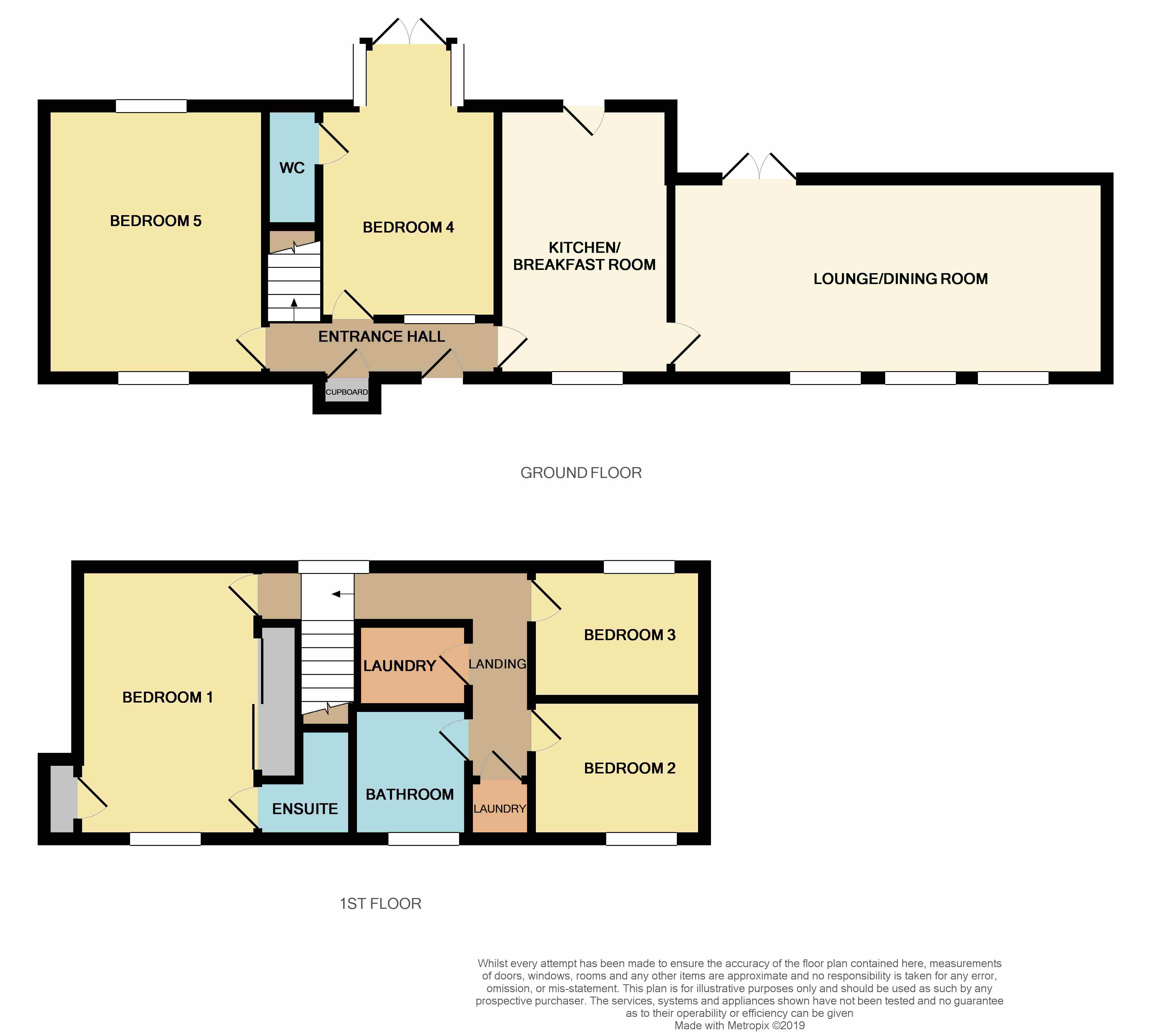5 Bedrooms Detached house for sale in Woodmill Road, Dunfermline KY11 | £ 300,000
Overview
| Price: | £ 300,000 |
|---|---|
| Contract type: | For Sale |
| Type: | Detached house |
| County: | Fife |
| Town: | Dunfermline |
| Postcode: | KY11 |
| Address: | Woodmill Road, Dunfermline KY11 |
| Bathrooms: | 3 |
| Bedrooms: | 5 |
Property Description
Presented to market is this rarely available traditional farmhouse situated in a very convenient location within Dunfermline. The property retains some original features and provides spacious, flexible accommodation over two floors with a generous enclosed garden to the rear and gated driveway to the front. The front door leads into the entrance hallway which provides access to all lower rooms, and features a cupboard housing electrics for ease of access. To the left of the front door are two of the five bedrooms, both of generous double proportions with bedroom four featuring an ensuite WC and French doors to the rear garden, whereas bedroom five features a log burner. To the right of the front door is the breakfasting kitchen which features a range of wall and base units and integrated appliances to include a five ring gas hob, double oven, fridge, freezer and dishwasher. Continuing through the kitchen a glazed door leads to the spacious split level lounge/dining room, which will accommodate a variety of furniture configurations and features French doors leading to the rear garden. Hardwood flooring compliments neutral décor and a log burner provides a homely traditional feeling within this comfortable social space. Stairs lead to the first floor landing, and immediately left is bedroom one which is a generous double bedroom with a large built in wardrobe. Complimenting this room and further enhancing the flexibility of the property is a master bedroom ensuite which features a sink, WC and multi-jet shower. Bedroom two is another double room which is situated to the front of the property, with bedroom three adjacent to this room overlooking the rear gardens. The family bathroom features a three piece suite as well as a separate shower case incorporating an electric shower. Also on this floor are two generous cupboards which are currently being used for laundry, with one cupboard plumbed for a washing machine. Moving outside, to the rear of the property there is a large enclosed landscaped garden which is mostly laid to lawn, bordered by trees and shrubs. There is a large decking area which spans the width of the property and occupies an elevated position over the rear grounds. To the front of the property there is off street parking by way of a gated driveway, and an outbuilding which is currently used for storage but could potentially be converted/renovated subject to relevant permissions.
Room sizes are as follows;
Kitchen - 15'02" x 9'08"
Lounge/dining room - 24'04" x 11'01"
Bedroom 1 - 15'03" x 12'10"
Bedroom 2 - 10'-3" x 7'08"
Bedroom 3 - 9'10" x 7'05"
Bedroom 4 - 15'08" x 9'11"
Bedroom 5 - 14'10" x 12'04"
Bathroom - 8'00" x 7'04"
Home report is available on request and can be obtained by contacting Yopa via email -
Viewings are by appointment only. Book now by visiting www.Yopa.Co.Uk!
Property Location
Similar Properties
Detached house For Sale Dunfermline Detached house For Sale KY11 Dunfermline new homes for sale KY11 new homes for sale Flats for sale Dunfermline Flats To Rent Dunfermline Flats for sale KY11 Flats to Rent KY11 Dunfermline estate agents KY11 estate agents



.png)








