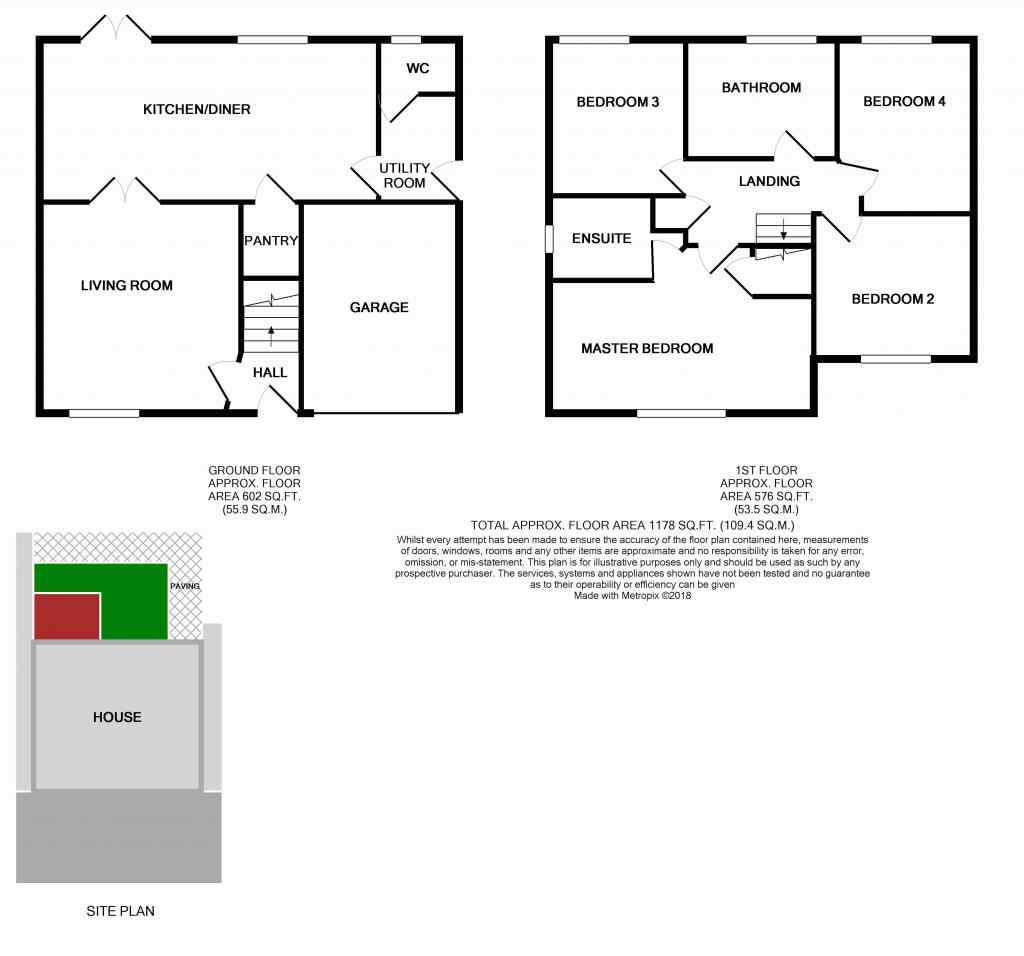4 Bedrooms Detached house for sale in Woodpecker Close, Sandbach CW11 | £ 250,000
Overview
| Price: | £ 250,000 |
|---|---|
| Contract type: | For Sale |
| Type: | Detached house |
| County: | Cheshire |
| Town: | Sandbach |
| Postcode: | CW11 |
| Address: | Woodpecker Close, Sandbach CW11 |
| Bathrooms: | 2 |
| Bedrooms: | 4 |
Property Description
Situated in the popular area of Elworth and being only a short distance from Sandbach train station and the town centre which offers a variety of restaurants, pubs, supermarkets and a weekly market. There are excellent schools nearby which are rated ofsted excellent as well as a leisure center, football clubs and cricket clubs. Sandbach is ideal for those who need to commute as the M6 motorway Junction 17 is only a short drive away and Crewe Train station is only a 15 minutes drive which provides a train to London in just two hours.
The property briefly comprises an Entrance hall, Lounge with double doors through to an open plan Kitchen Diner, a separate Utility Room, a Cloakroom, a single garage and to the First Floor four well proportioned bedrooms with the master having En-Suite and a Family Bathroom.
This home includes:
- Hall
Approached through a double glazed door and having access to the first floor landing and a door to the living room. - Living Room
4.8m x 3.4m (16.3 sqm) - 15' 8" x 11' 1" (175 sqft)
Having a double glazed front aspect window, carpets, radiator and double doors leading to the kitchen/diner. - Kitchen / Dining Room
5.6m x 3.4m (19 sqm) - 18' 4" x 11' 1" (204 sqft)
A stunning white gloss kitchen having a range of wall, base and draw units with preparation surfaces over and a breakfast bar. Also benefiting from integrated appliances such as a dishwasher, fridge, freezer and Electrolux oven with a gas hob and matching stainless steel extractor hood over. The under stair cupboard has been converted into a pantry with shelving units to create more storage space. There is also plenty of room for a dining table and has a rear aspect window and french patio doors giving plenty of light and access to the rear landscaped garden. - Utility Room
1.59m x 2.14m (3.4 sqm) - 5' 2" x 7' (36 sqft)
Having matching wall units and cupboards to the kitchen with space and plumbing for a washing machine, a door leading to the downstairs toilet and a back door which leads to the side of the house. - WC
0.87m x 1.6m (1.3 sqm) - 2' 10" x 5' 2" (14 sqft)
Having a pedestal corner wash basin and a low level wc with a rear aspect window and a single radiator. - Landing
3.19m x 2.23m (7.1 sqm) - 10' 5" x 7' 3" (76 sqft)
(measured from its widest points) The landing has access to the airing cupboard, the loft and the following rooms; - Master Bedroom
4m x 4.38m (17.5 sqm) - 13' 1" x 14' 4" (189 sqft)
A spacious master bedroom having a large front aspect double glazed window, a recess big enough for wardrobes to fit, a door leading to a storage cupboard and a door leading to the ensuite. - Ensuite
1.84m x 2.08m (3.8 sqm) - 6' x 6' 9" (41 sqft)
Having a tiled walk in shower, a pedestal wash basin, a low level wc, a side aspect window, an extractor fan, vinyl flooring and a single radiator. - Bedroom 2
3.58m x 2.84m (10.1 sqm) - 11' 8" x 9' 3" (109 sqft)
A double bedroom having a double glazed front aspect window, carpets and a radiator. - Bedroom 3
2.89m x 2.35m (6.7 sqm) - 9' 5" x 7' 8" (73 sqft)
Another double bedroom having a rear aspect double glazed window, a radiator and carpets. - Bedroom 4
2.71m x 3.08m (8.3 sqm) - 8' 10" x 10' 1" (89 sqft)
Having a rear aspect double glazed window, a radiator and carpets. - Bathroom
1.72m x 2.1m (3.6 sqm) - 5' 7" x 6' 10" (38 sqft)
Being part tiled and having a pannelled bathtub, a pedestal wash basin, a low level wc, a rear aspect double glazed window, an radiator, an extractor fan and vinyl flooring. - Garden
An impressive rear garden having a decking area big enough for tables and chairs, a lawned area, a patio area and a garden shed. The property has access all around the house and driveway parking at the front for two cars. - Garage
A single garage with an up and over door having light and power.
Please note, all dimensions are approximate / maximums and should not be relied upon for the purposes of floor coverings.
Additional Information:
- Drive way Parking
- Garage
- Landscaped Garden
- Master With Ensuite
- Utility and WC
- Council Tax:
Band D
Marketed by EweMove Sales & Lettings (Sandbach & Middlewich) - Property Reference 18821
Property Location
Similar Properties
Detached house For Sale Sandbach Detached house For Sale CW11 Sandbach new homes for sale CW11 new homes for sale Flats for sale Sandbach Flats To Rent Sandbach Flats for sale CW11 Flats to Rent CW11 Sandbach estate agents CW11 estate agents



.png)







