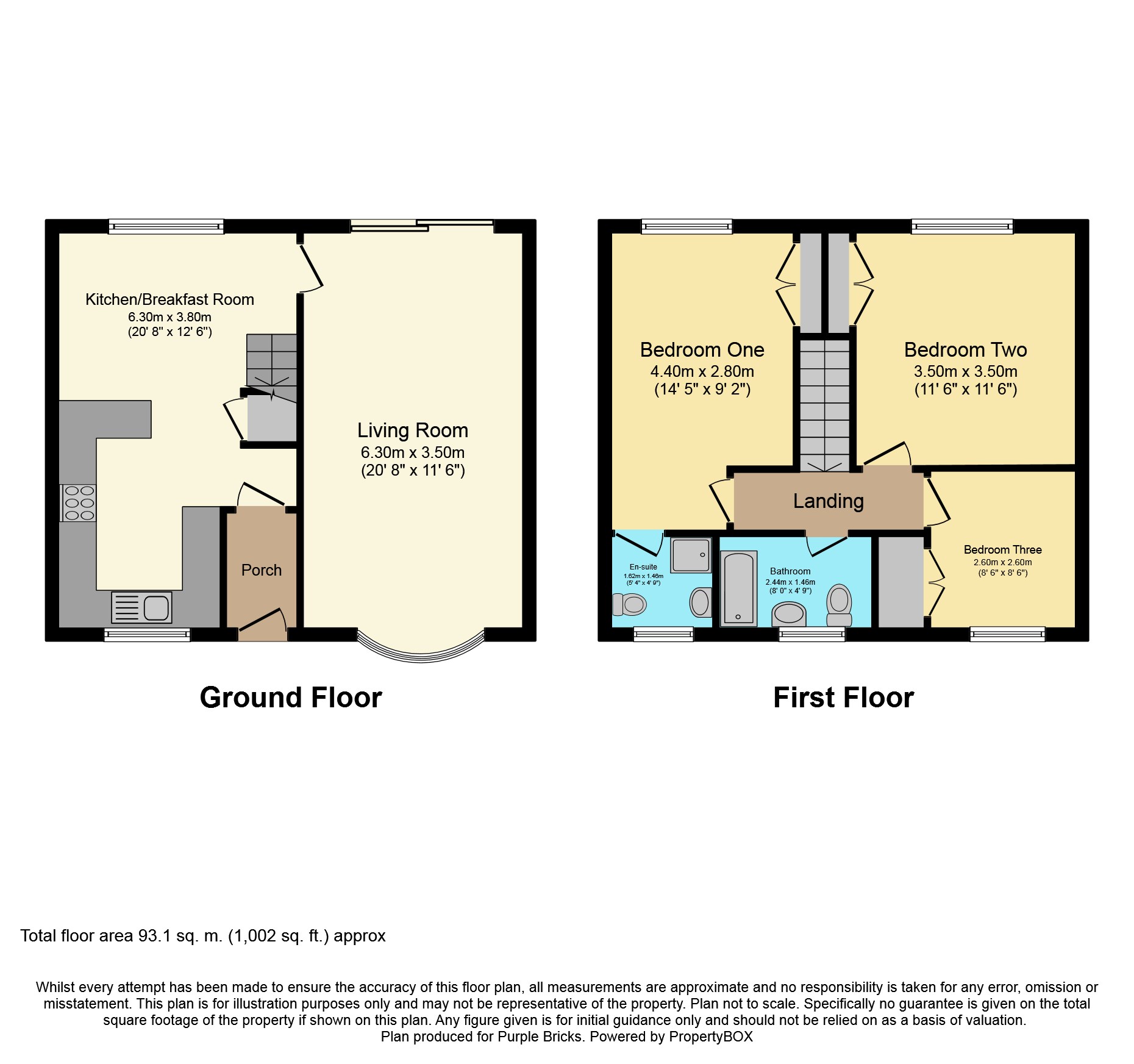3 Bedrooms Detached house for sale in Woodpecker Glade, Wigmore, Rainham ME8 | £ 475,000
Overview
| Price: | £ 475,000 |
|---|---|
| Contract type: | For Sale |
| Type: | Detached house |
| County: | Kent |
| Town: | Gillingham |
| Postcode: | ME8 |
| Address: | Woodpecker Glade, Wigmore, Rainham ME8 |
| Bathrooms: | 1 |
| Bedrooms: | 3 |
Property Description
A rare chance to acquire this much improved three bedroom Neo-Georgian detached family home. Positioned on a corner plot in this much sought after cul-de-sac in Wigmore, the property briefly comprises hallway, superb kitchen/breakfast room, living room/dining room, three bedrooms, en-suite to master, family bathroom, fantastic landscaped south facing rear garden and garage plus additional off street parking for several cars.
The house previously came with planning permission and architect's drawings for a single storey extension to the side of the property which has now expired but could easily be renewed.
Properties of this calibre are hard to come by and being maintained to the highest of standards by the present owners we strongly recommend viewing to avoid disappointment.
Location
Situated in sought after Wigmore. Within close proximity to local shops, schools, leisure and transport facilities. Rainham town centre with its mainline station and an abundance of bars and restaurants plus Hempstead Valley shopping centre are only a short ride away.
Living Room
20'8"x11'6"
Double glazed bay window to front plus double glazed sliding patio doors giving access onto rear garden. Radiators and parquet flooring.
Kitchen/Breakfast
20'8"x12'6"
Double glazed windows to front and rear. Range of modern fitted wall and base units providing ample wooden worktops and butler sink. Integrated dishwasher and washing machine. Fitted extractor fan. Breakfast bar area, under stairs storage cupboard and tiled walls. Two radiators, tiled floor and coving to ceiling.
Bedroom One
14'5"x9'2"
Double glazed window to rear, built in wardrobes to one wall, radiator, coving to ceiling and fitted carpet.
En-Suite
Double glazed obscure window to front, suite comprising of enclosed shower cubicle, pedestal wash hand basin, low level W.C., tiled walls, chrome towel radiator and wood flooring.
Bathroom
Double glazed obscure window to front, suite comprising of panelled bath with independent shower unit over, pedestal wash hand basin, low level W.C., chrome towel radiator, tiled walls and laminate flooring.
Bedroom Two
11'7"x11'7"
Double glazed window to rear, built in wardrobe to one wall, radiator, coving to ceiling and fitted carpet.
Bedroom Three
8'6"x8'6"
Double glazed window to front, built in wardrobe to one wall, radiator, coving to ceiling and laminate flooring.
Driveway
Off road parking for several cars
Garage
With power and lighting and work benches
Outside
Being situated on a corner plot the property benefits from a larger than average rear garden. Superbly landscaped to provide good sized lawn, large patio area with bespoke brick built bbq, flower borders with mature shrubs, outside water tap and lights. Side entrance plus door to garage.
Property Location
Similar Properties
Detached house For Sale Gillingham Detached house For Sale ME8 Gillingham new homes for sale ME8 new homes for sale Flats for sale Gillingham Flats To Rent Gillingham Flats for sale ME8 Flats to Rent ME8 Gillingham estate agents ME8 estate agents



.png)











