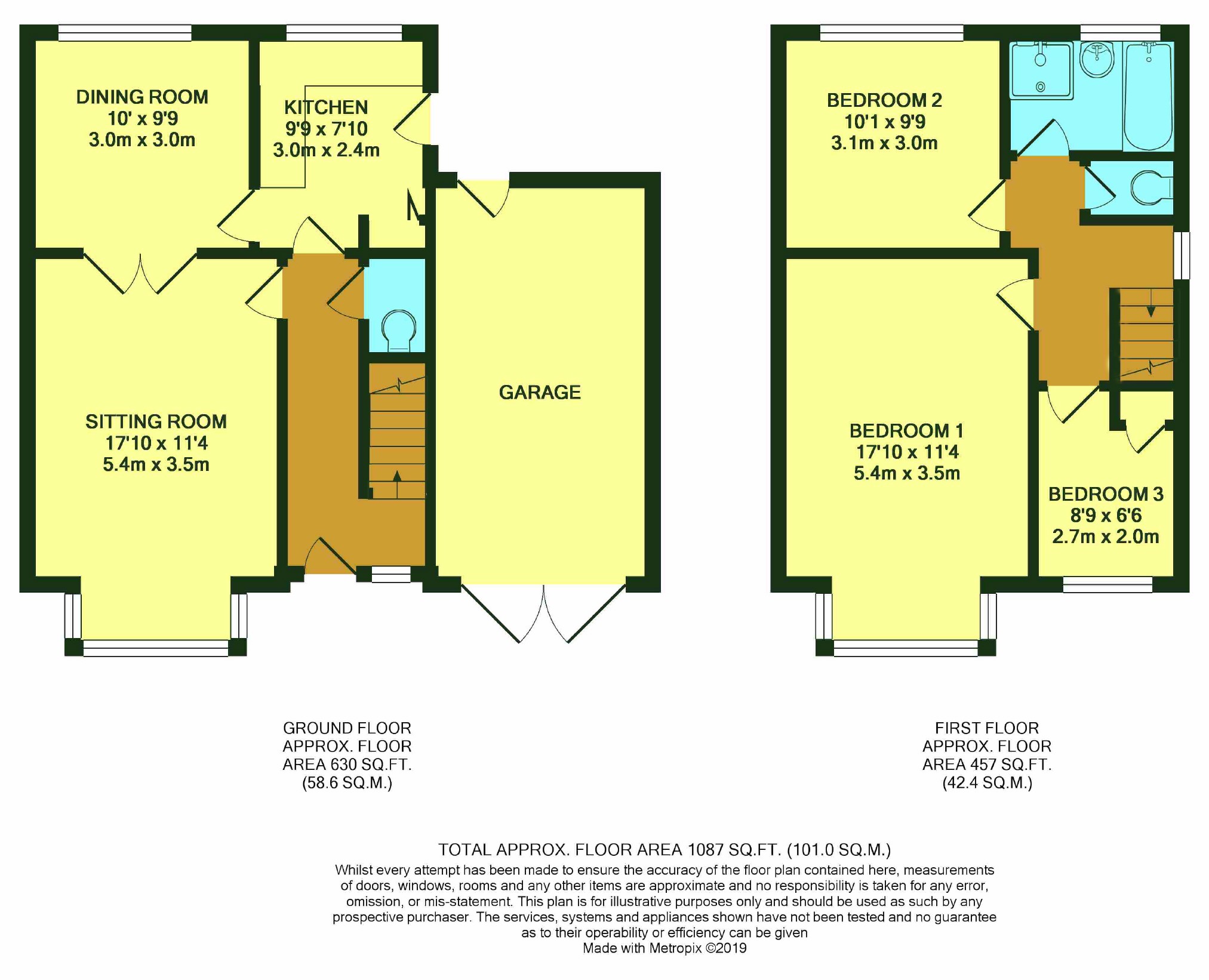3 Bedrooms Detached house for sale in Woodside Avenue, Cottingley, West Yorkshire BD16 | £ 175,000
Overview
| Price: | £ 175,000 |
|---|---|
| Contract type: | For Sale |
| Type: | Detached house |
| County: | West Yorkshire |
| Town: | Bingley |
| Postcode: | BD16 |
| Address: | Woodside Avenue, Cottingley, West Yorkshire BD16 |
| Bathrooms: | 1 |
| Bedrooms: | 3 |
Property Description
An attractive and imposing detached property in a favourable location, backing onto open fields, providing spacious and well proportioned three bedroom family size accommodation that now requires some updating and offers tremendous potential to the incoming purchaser. With gas central heating and uPVC double glazing, the property comprises; hall, cloakroom / w.C., sitting room, separate dining room, kitchen, three first floor bedrooms, bathroom, separate w.C. Single garage, driveway, good gardens.
Introduction
The property is conveniently placed in Cottingley for all local amenities, including a small shopping parade nearby, and is also close to delightful countryside providing woodland walks. Local schooling is easily accessible and the daily commuter is well placed for access to neighbouring towns and the city centres either via the excellent road networks or the frequent rail links.
Accommodation
The well proportioned accommodation is arranged over two floors and briefly comprises;
Ground Floor
UPVC entrance door to...
Entrance Hall (14'3" x 6'5" (4.34m x 1.96m))
Ceiling cornice. Central heating radiator. Staircase to first floor.
Cloakroom / W.C.
Small understairs cloakroom containing a low suite w.C.
Sitting Room (17'10" x 11'4" (5.44m x 3.45m))
Spacious sitting room. Inset fireplace. Ceiling cornice. Television point. Central heating radiator. Double glazed uPVC window to front elevation. Double doors to...
Dining Room (10'0" x 9'9" (3.05m x 2.97m))
Central heating radiator. Double glazed uPVC window to the rear.
Kitchen (9'9" x 7'9" (2.97m x 2.36m))
Basic kitchen, ready for updating. Ceramic sink unit and mixer tap. Tiled walls. Door to side. Double glazed uPVC window to the rear.
First Floor
Staircase to first floor landing. Access to loft space. Opaque uPVC double glazed window to side.
Bedroom One (17'10" x 11'4" (5.44m x 3.45m))
A very generous master bedroom. Built in fitted wardrobes, drawers and cupboards. Central heating radiator. Double glazed uPVC bay window to front elevation.
Bedroom Two (10'1" x 9'9" (3.07m x 2.97m))
Central heating radiator. Double glazed uPVC window with open aspect to the rear.
Bedroom Three (8'9" x 6'6" max (2.67m x 1.98m max))
Cupboard. Central heating radiator. Double glazed uPVC window to front elevation.
Bathroom (7'10" x 5'5" (2.39m x 1.65m))
Containing three piece pastel suite, comprising; panelled bath, separate shower cubicle, and pedestal wash hand basin. Tiled walls. Central heating radiator. Opaque uPVC double glazed window to rear.
Separate W.C.
Containing low suite w.C. Opaque uPVC double glazed window to side.
Outside
Garage
Attached single garage. Double doors to front. Personal door to rear. Power and light installed.
Gardens
Small lawned garden to front. Driveway to side leading to garage. Very pleasant garden to the rear, with open aspect beyond - a paved patio immediately to the rear of the property with well stocked borders then leads through to a further lawned garden beyond enclosed by fencing. Like the property itself, the garden requires a personal viewing to be fully appreciated.
Information
Council Tax Band
We are informed via online enquiry that the property is registered in Council Tax Band C.
Agents Notes
These particulars, whilst believed to be accurate are set out as a general outline only for guidance, and do not constitute any part of an offer or contract. Intending purchasers should not rely on them as statements of representation of fact, but must satisfy themselves by inspection or otherwise as to their accuracy. No person in this firms employment has the authority to make or give any representation or warranty in respect of the property.
Floor plans are for illustration only and are not to scale, and all measurements are approximate and taken to the nearest three inches or tenth of a metre.
Directions
On leaving our Bingley Office proceed out of Bingley towards Bradford. At the traffic lights just before the large roundabout turn right onto the B6146 Bradford Road and continue to the twin mini roundabouts. Turn right into Manor Drive and continue to the one way system and turn right onto Airedale Avenue. Continue to the end then turn left into Woodside Avenue. The property can be found on the right hand side and can be identified by our Waite & Co For Sale sign. For SatNav purposes the post code is BD16 1RB.
You may download, store and use the material for your own personal use and research. You may not republish, retransmit, redistribute or otherwise make the material available to any party or make the same available on any website, online service or bulletin board of your own or of any other party or make the same available in hard copy or in any other media without the website owner's express prior written consent. The website owner's copyright must remain on all reproductions of material taken from this website.
Property Location
Similar Properties
Detached house For Sale Bingley Detached house For Sale BD16 Bingley new homes for sale BD16 new homes for sale Flats for sale Bingley Flats To Rent Bingley Flats for sale BD16 Flats to Rent BD16 Bingley estate agents BD16 estate agents



.png)
