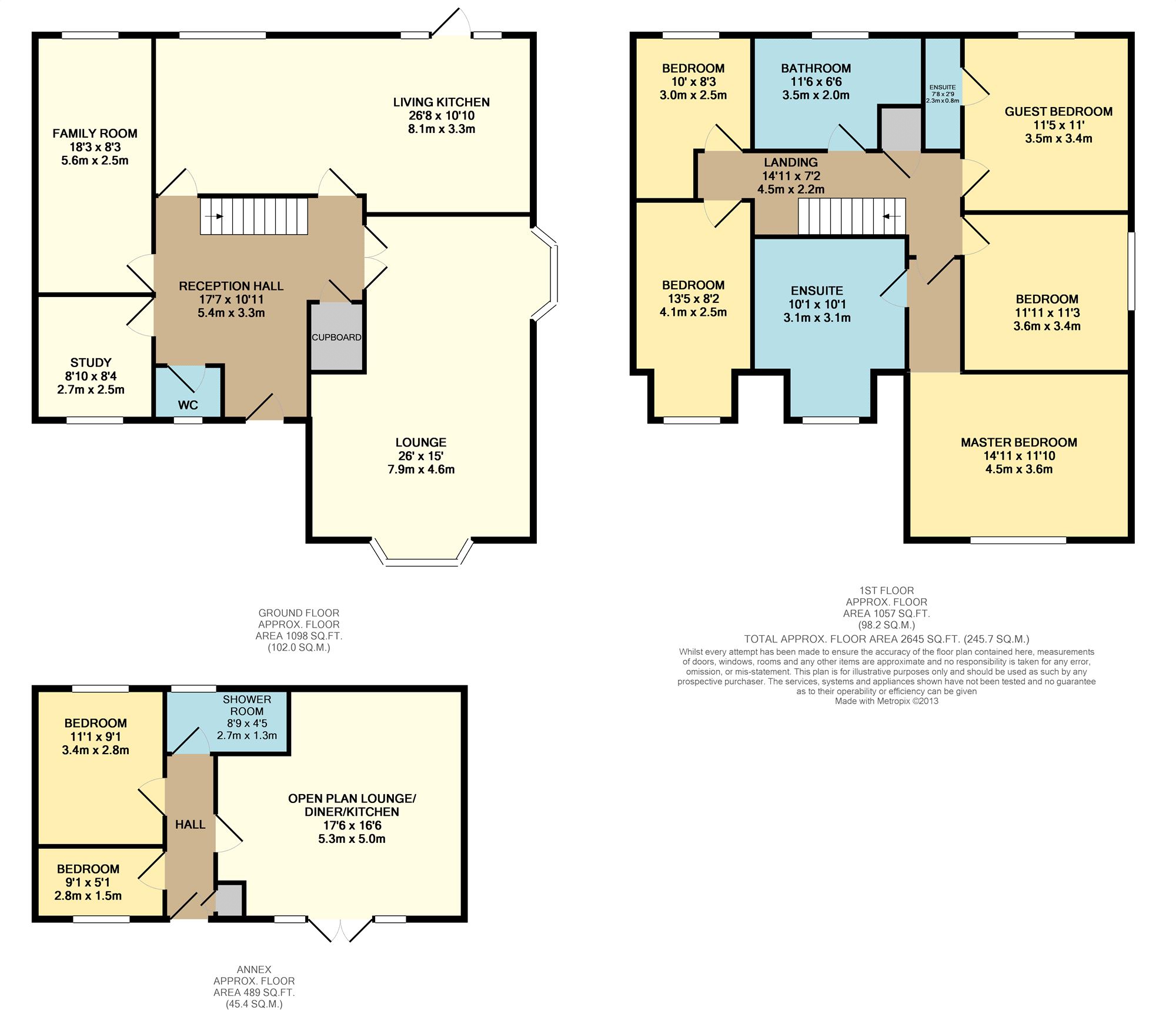7 Bedrooms Detached house for sale in Woodside, Duxbury Park, Lancashire PR7 | £ 695,000
Overview
| Price: | £ 695,000 |
|---|---|
| Contract type: | For Sale |
| Type: | Detached house |
| County: | Lancashire |
| Town: | Chorley |
| Postcode: | PR7 |
| Address: | Woodside, Duxbury Park, Lancashire PR7 |
| Bathrooms: | 4 |
| Bedrooms: | 7 |
Property Description
Have you been searching for a fabulous detached family home with the added benefit of its own self-contained annexe then look no further. This wonderful and rare opportunity has arisen to purchase essentially two properties in one, ideally suited for a dependant relative or the growing modern family. A large and private landscaped garden offers excellent outdoor space along with extensive parking. The main house has a reception hall, generous lounge, family room, spacious study, wonderful fitted living kitchen with a host of integrated appliances, five good sized bedrooms (master and guest bedrooms both with luxury en-suite facilities) plus a four piece family bathroom. The annexe offers yet more flexible living space that includes a sensational open plan lounge/dining kitchen that is fitted with an attractive high spec. Kitchen, two further bedrooms plus its own luxury three piece shower room. Externally there are splendid landscaped gardens, with the rear being private and not overlooked whilst two double driveways provide extensive parking arrangements for several vehicles. The property has solid oak flooring, marble flooring, solid oak doors, security lighting, alarm system and is pre-wired for integrated sound and vision system throughout. Offered with no chain.
Location
The much sought after area of Duxbury Park is situated upon the outskirts of Chorley and is well serviced by a variety of amenities and renowned schooling. Located on the fringe of some of Lancashire's most breath-taking countryside, in an area steeped in history and natural beauty, Chorley is a firm favourite with buyers looking for a combination of convenience and quality. The property overlooks green space and wooded area. Very close to Duxbury Hall golf close.
Reception Rooms
The property is accessed via an impressive reception hall which has an oak staircase that leads to the first floor accommodation and doors that gives access to the ground floor living space. The principle lounge is a breath-taking and spacious room which is blessed with a wealth of natural light having two bay windows plus a fabulous contemporary living flame fire, solid oak flooring and solid oak doors. A separate family room provides a fantastic additional room for entertaining whilst a useful study offers an excellent and versatile reception space.
Living Kitchen
The hub of the main house is the stunning living kitchen. The superb area offers more than enough space for cooking dining and relaxing alike. The kitchen is fitted with a range of quality high glass wall and base units, comprising cupboards, drawers and solid wood work surfaces, complemented by a variety of integrated appliances and two wine coolers. With a raised dining area that has rear facing windows that take in views over the rear garden, the kitchen must be viewed in person to be fully appreciated.
Master Suite
The beautiful master suite comprises a large, light and airy master bedroom that is fitted with extensive fitted wardrobes that provide ample concealed storage space. Alongside this an awe inspiring en-suite bathroom has four pieces to include a sunken bath, double sized shower enclosure, wash basin and wc, complemented by designer Travertine wall and floor coverings, offering the ultimate in luxury finishes.
Bedrooms
Within the main house there are four further good sized bedrooms, each having their own unique shape and character. Of particular interest is the guest bedroom that has its own luxury three piece en-suite shower room.
Cloakroom/Wc And Family Bathroom
Located off the reception hall a cloakroom/c ideally services the ground floor accommodation whilst on the first floor a fantastic family bathroom has four pieces that include a sunken bath, double sized shower enclosure, wash basin and wc, complemented by attractive tiled wall and floor coverings.
Annexe
Self contained annexe with open plan kitchen diner lounge overlooking the garden with a double bedroom and a single bedroom/study and a stunning shower room. Fully equipped kitchen. Could be used as a work from home office suite, fitness rooms, or studio hobby space
Externally
There are splendid landscaped gardens, with the rear being private and not overlooked whilst two double driveways provide extensive parking arrangements for several vehicles. The rear has a separate driveway serving the annexe or perfect for a works vehicle or caravan.
Property Location
Similar Properties
Detached house For Sale Chorley Detached house For Sale PR7 Chorley new homes for sale PR7 new homes for sale Flats for sale Chorley Flats To Rent Chorley Flats for sale PR7 Flats to Rent PR7 Chorley estate agents PR7 estate agents



.png)











