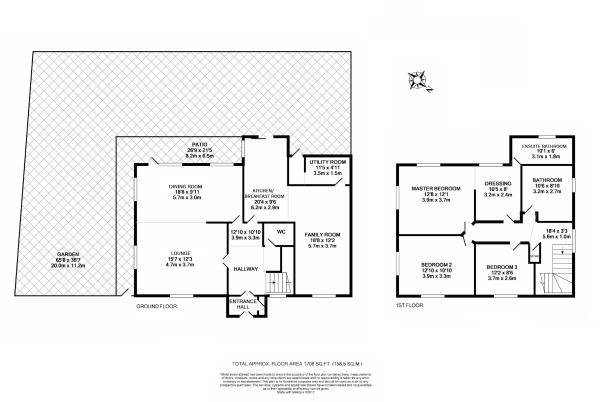4 Bedrooms Detached house for sale in Woodside, Elstree, Borehamwood WD6 | £ 999,950
Overview
| Price: | £ 999,950 |
|---|---|
| Contract type: | For Sale |
| Type: | Detached house |
| County: | Hertfordshire |
| Town: | Borehamwood |
| Postcode: | WD6 |
| Address: | Woodside, Elstree, Borehamwood WD6 |
| Bathrooms: | 2 |
| Bedrooms: | 4 |
Property Description
A beautifully presented four bedroom detached house sitting on a spacious corner plot just a short walk from the town shopping centre and mainline train station with direct links to Central London. The current owners have gone to great length to create light and airy, open reception space through-out the ground floor and the house has been tastefully furbished through-out.
The property is well located for numerous state and private schools including Yavneh College, Edge Grove and Haberdasher's Askes and is also within easy reach of local houses of worship.
The accommodation comprises on the ground floor: An entrance lobby leading to marble tiled hallway, spacious living/dining room, luxury fitted kitchen/breakfast room including integrated Bosch appliances and open-plan to a TV/family room, utility room and a guest cloakroom. On the first floor is a stunning master bedroom suite currently comprising a bedroom leading to an en suite bathroom and dressing room/bedroom four, two further double bedrooms and a family bathroom.
A bloc-paved driveway to the front of the property provides ample off-street parking and to the rear a south-westerly facing two-sided wrap-around garden provides excellent children's play space as well as a stone paved patio area for "al fresco" entertaining. There is also good opportunity to further extend subject to the usual local planning consents.
Ground floor
entrance hall
hallway 12' 10" x 10' 10" (3.91m x 3.3m)
guest cloakroom
lounge 15' 7" x 12' 3" (4.75m x 3.73m)
dining room 18' 8" x 9' 11" (5.69m x 3.02m)
kitchen/breakfast room 20' 4" x 9' 6" (6.2m x 2.9m)
utility room 11' 5" x 4' 11" (3.48m x 1.5m)
family room 18' 8" x 12' 2" (5.69m x 3.71m)
first floor
landing 18' 4" x 3' 3" (5.59m x 0.99m)
master bedroom 12' 8" x 12' 1" (3.86m x 3.68m)
dressing room 10' 5" x 8' (3.18m x 2.44m)
en suite 10' 1" x 6' (3.07m x 1.83m)
bedroom two 12' 10" x 10' 10" (3.91m x 3.3m)
bedroom three 12' 2" x 8' 6" (3.71m x 2.59m)
family bathroom 10' 6" x 8' 10" (3.2m x 2.69m)
exterior
frontage Bloc-paved driveway providing ample off-street parking for three cars, bordered by three areas of Box Hedging and Topiary, elevated area of lawn with feature tree.
Rear Wrap around South-Westerly garden to two sides comprising stone paved patio bordered by attractive flowerbeds and steps leading to lawns to both sides. Tall, mature trees and shrubs offer seclusion and privacy to the side and rear, bark chip play area with large timber Tree-house, timber summer-house and gated side access to front of property.
Property Location
Similar Properties
Detached house For Sale Borehamwood Detached house For Sale WD6 Borehamwood new homes for sale WD6 new homes for sale Flats for sale Borehamwood Flats To Rent Borehamwood Flats for sale WD6 Flats to Rent WD6 Borehamwood estate agents WD6 estate agents



.png)




