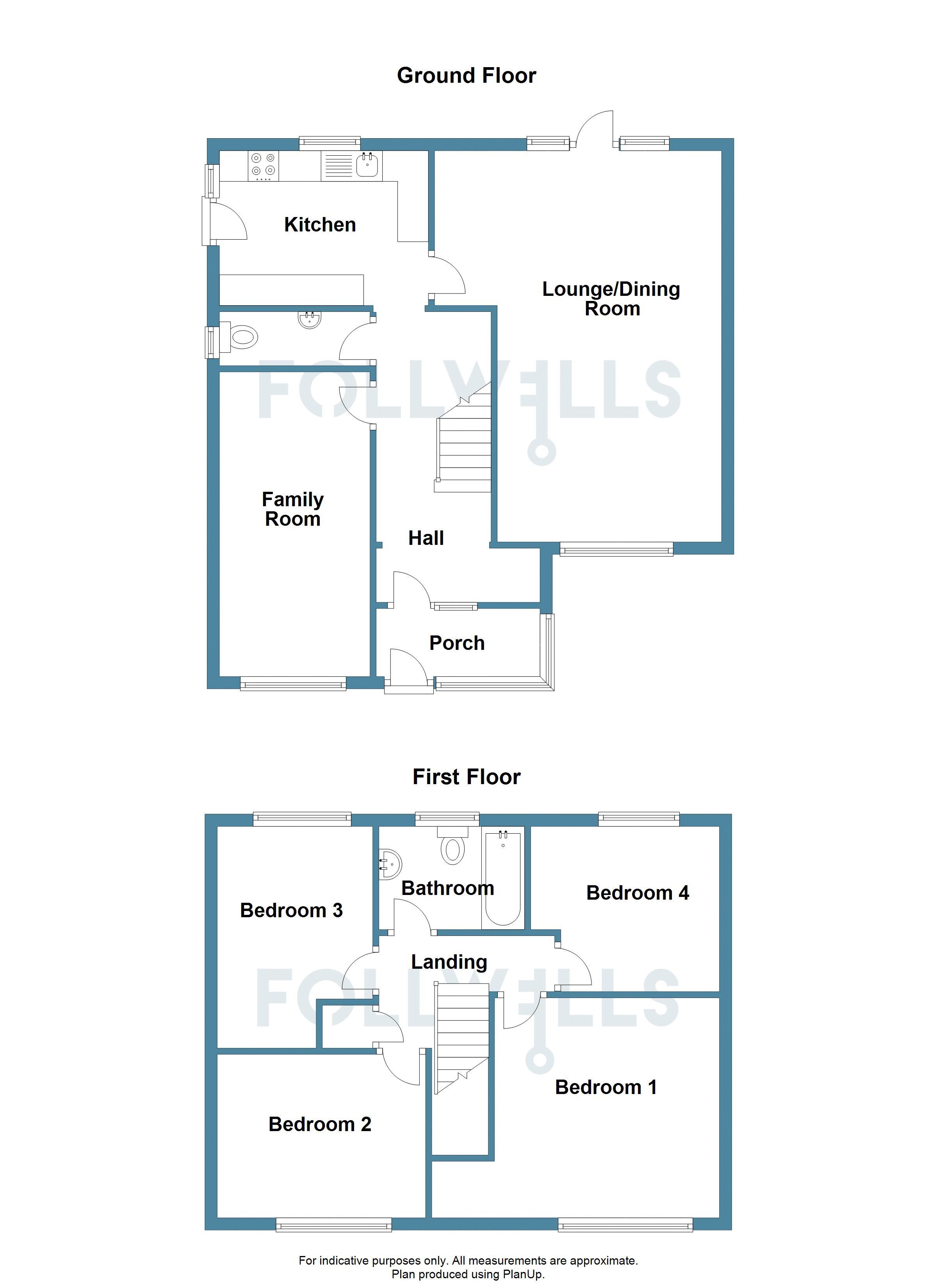4 Bedrooms Detached house for sale in Woodside, Madeley, Crewe CW3 | £ 230,000
Overview
| Price: | £ 230,000 |
|---|---|
| Contract type: | For Sale |
| Type: | Detached house |
| County: | Cheshire |
| Town: | Crewe |
| Postcode: | CW3 |
| Address: | Woodside, Madeley, Crewe CW3 |
| Bathrooms: | 1 |
| Bedrooms: | 4 |
Property Description
A deceptively spacious four bedroom detached family home situated on a large corner plot at the end of this quiet cul-de-sac. The generous gardens extend around two sides of the house and back onto open fields enjoying very picturesque countryside views. The original garage has been converted to create a separate reception room with a replacement detached garage built at the front of the house. A good size family living room has double doors opening out into the garden and also a door leading to the kitchen. The family bathroom has been refitted in recent years and a new boiler was installed in 2018. Woodside is situated on the outskirts of the popular village of Madeley and is within walking distance of all local amenities including village shops, public house, doctors surgery, primary and secondary schools. There is also a regular bus service leading to Newcastle under Lyme. An ideal family home with inspection essential to appreciate the superb position.
Ground Floor
Glazed Entrance Porch
Of uPVC construction with part glazed door leading into:
Reception Hall
With stairs to first floor with useful recess for hanging coats, oak effect laminate flooring and telephone point.
Cloakroom/W.C
Low level W.C, wash hand basin with tilled splash-back, tiled floor, obscure uPVC window to rear aspect and radiator.
Family Room (16' 3'' x 7' 4'' (4.95m x 2.23m))
Converted from the former garage with window to front elevation and radiator.
Lounge/Dining Room (20' 11'' x 15' 2'' max. (6.37m x 4.62m))
Window to front elevation, fireplace having electric fire with open grate behind, glazed door and windows to rear elevation, T.V. Aerial point, radiator and door into:
Kitchen (11' 2'' x 8' 3'' (3.41m x 2.51m))
Fitted with a range of wall and base units with worktops incorporating stainless steel drainer sink, gas and electric connections for cooker, space for fridge freezer and plumbing for washing machine. Window to rear elevation, opaque glass door leading to side with matching window.
First Floor
Landing
With linen cupboard, loft access and radiator.
Bedroom One (12' 0'' + recess x 11' 9'' (3.67m x 3.59m))
Window to front elevation and radiator.
Bedroom Two (11' 3'' x 8' 9'' (3.44m x 2.67m))
Window to front elevation and radiator.
Bedroom Three (12' 0'' x 8' 4'' (3.65m x 2.53m))
Window to rear elevation and radiator.
Bedroom Four (10' 0'' max. X 8' 11'' (3.06m x 2.72m))
Window to rear elevation and radiator.
Family Bathroom
Fitted with white suite comprising panelled bath with mixer shower over, vanity wash basin with cupboard below and W.C. Fully tiled walls, window to rear elevation and ladder radiator.
Outside
The property is approached at the end of a cul-de-sac on a large corner plot having concrete driveway providing off road parking and leading to:
Detached Garage (16' 2'' x 9' 6'' (4.93m x 2.89m))
Of brick and tile construction with power/light, up and over door, window and door to side.
Gardens
To the front of the property is a lawned area with flower bed. Access leads down the side of the house to a large family garden stretching around the rear and side of the building which is mainly laid to lawn with paved seating area and mature shrub borders. The rear garden enjoys a sunny westerly aspect and open views across the fields to the rear.
Services
All mains services connected.
Central Heating
From gas fired boiler to radiators as listed.
Glazing
Sealed unit uPVC double glazing throughout.
Tenure
Assumed to be freehold.
Council Tax
Band 'C' amount payable £1520.60 2018/19. Newcastle under Lyme Borough Council.
Measurements
Please note that the room sizes are quoted in feet and inches and the metric equivalent in metres, measured on a wall to wall basis. The measurements are approximate.
Viewing
Strictly by appointment through Follwells Limited.
Property Location
Similar Properties
Detached house For Sale Crewe Detached house For Sale CW3 Crewe new homes for sale CW3 new homes for sale Flats for sale Crewe Flats To Rent Crewe Flats for sale CW3 Flats to Rent CW3 Crewe estate agents CW3 estate agents



.png)











