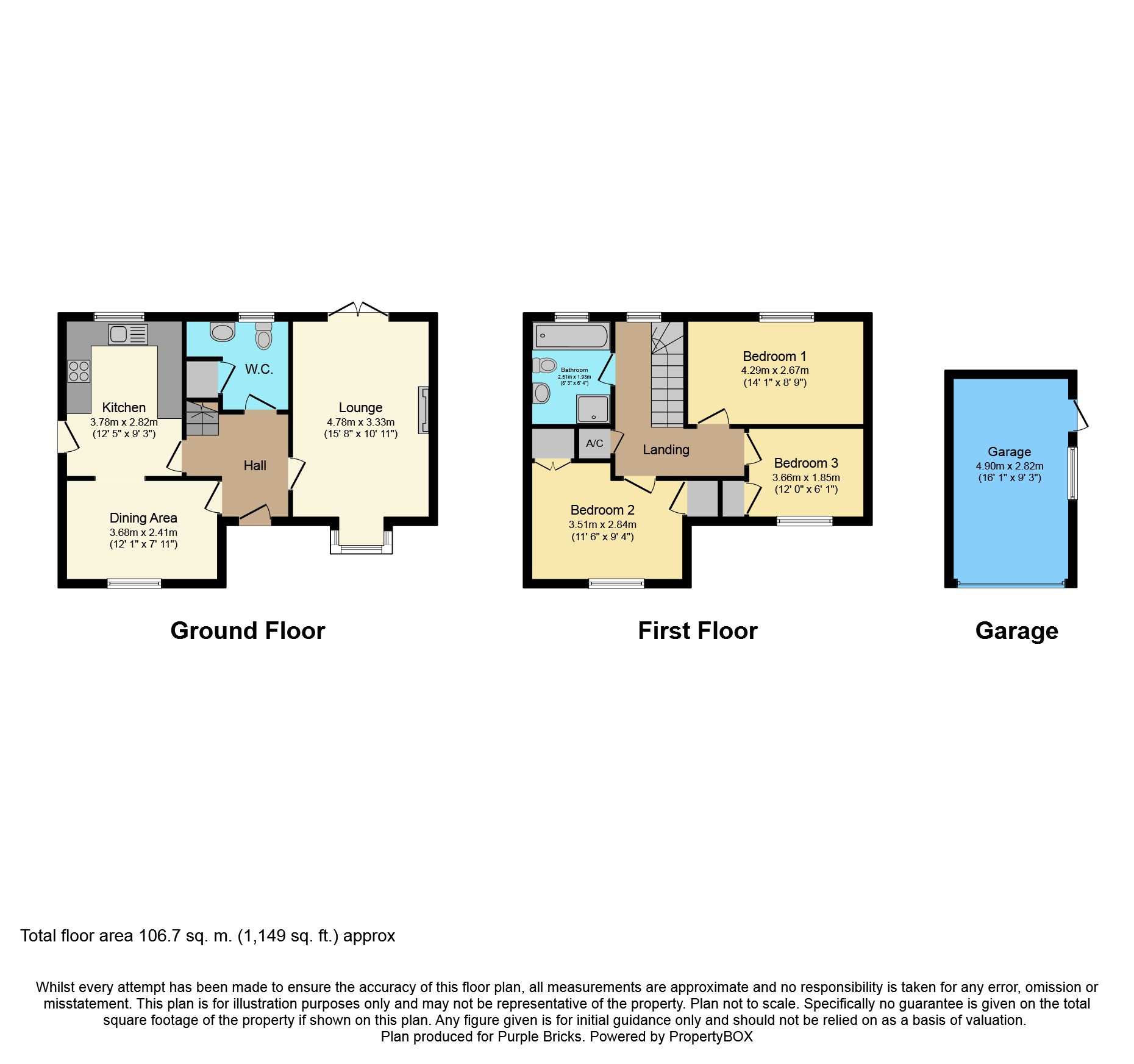3 Bedrooms Detached house for sale in Woodsorrel Drive, Oakwood, Derby DE21 | £ 240,000
Overview
| Price: | £ 240,000 |
|---|---|
| Contract type: | For Sale |
| Type: | Detached house |
| County: | Derbyshire |
| Town: | Derby |
| Postcode: | DE21 |
| Address: | Woodsorrel Drive, Oakwood, Derby DE21 |
| Bathrooms: | 1 |
| Bedrooms: | 3 |
Property Description
This larger than average three bedroom detached home is situated in a quiet cul-de-sac, overlooking a green to the front and is offered for sale in immaculate condition throughout. Upon entering the property you are met with a large entrance hall which offers access to all ground floor rooms. The lounge occupies one side of the house and is flooded with natural light, being dual aspect to the front and rear. A modern kitchen with an array of fitted appliances and a large range of cupboards can be found on the other side of the ground floor along with a spacious dining room. A refitted downstairs cloakroom completes the ground floor accommodation. There are three generously sized bedrooms to the first floor, two of which benefit from having built-in wardrobes, and a tastefully refitted four piece family bathroom. There is driveway parking for three to four vehicles that leads to a detached garage at the rear which has full power and light. The rear garden has been carefully tended and provides a selection of bush, tree and flower filled borders.
Entrance Hallway
Doors to all ground floor rooms, stairs to the first floor, radiator.
Lounge
Dual aspect to the front and rear with a front aspect double glazed bay window and rear aspect French doors to the garden, two radiators, feature fireplace, TV and telephone points.
Downstairs Cloakroom
Rear aspect frosted double glazed window, low level W.C., wall mounted wash hand basin, part tiled surrounds, hanging rail for coats, understairs cupboard, radiator, tiled floor.
Kitchen
Rear aspect double glazed window and side aspect door to the driveway, range of both base and eye level cupboards, rolled edge worktops with inset sink and drainer, integrated five ring gas hob with extractor over, integrated eye level double oven, integrated slimline dishwasher, integrated fridge/freezer, part tiled surrounds, tiled floor, cupboard housing boiler, integrated washing machine, archway into the dining room.
Dining Room
Front aspect double glazed window, radiator.
First Floor Landing
Rear aspect frosted double glazed window, access to the loft, airing cupboard housing hot water cylinder and shelving, doors to all first floor rooms.
Bedroom One
Rear aspect double glazed window, radiator.
Bedroom Two
Front aspect double glazed window, radiator, two built-in wardrobes.
Bedroom Three
Front aspect double glazed window, radiator, built-in wardrobe.
Family Bathroom
Rear aspect frosted double glazed window, p-shaped panel enclosed bath with mixer taps, low level W.C., wash hand basin inset into vanity unit with cupboard below, independent shower enclosure with tiled surrounds, wall mounted heated towel rail, tiled surrounds, tiled floor, extractor fan.
Front Garden
Driveway parking at the side for at least two-three vehicles with a further stone filled driveway to the front for a further vehicle, side access gate into the garden, access to the garage via metal up and over door, bush and tree filled border, covered storm porch.
Rear Garden
Enclosed on all sides by panelled fencing, side access gate to the driveway, large paved patio, various bush, flower and tree filled borders, area of lawn, path leading to a double glazed courtesy door into the garage, outside tap.
Garage
Accessed via a metal up and over door as well as a double glazed courtesy door to the side, side aspect double glazed window, power and light.
Property Location
Similar Properties
Detached house For Sale Derby Detached house For Sale DE21 Derby new homes for sale DE21 new homes for sale Flats for sale Derby Flats To Rent Derby Flats for sale DE21 Flats to Rent DE21 Derby estate agents DE21 estate agents



.png)











