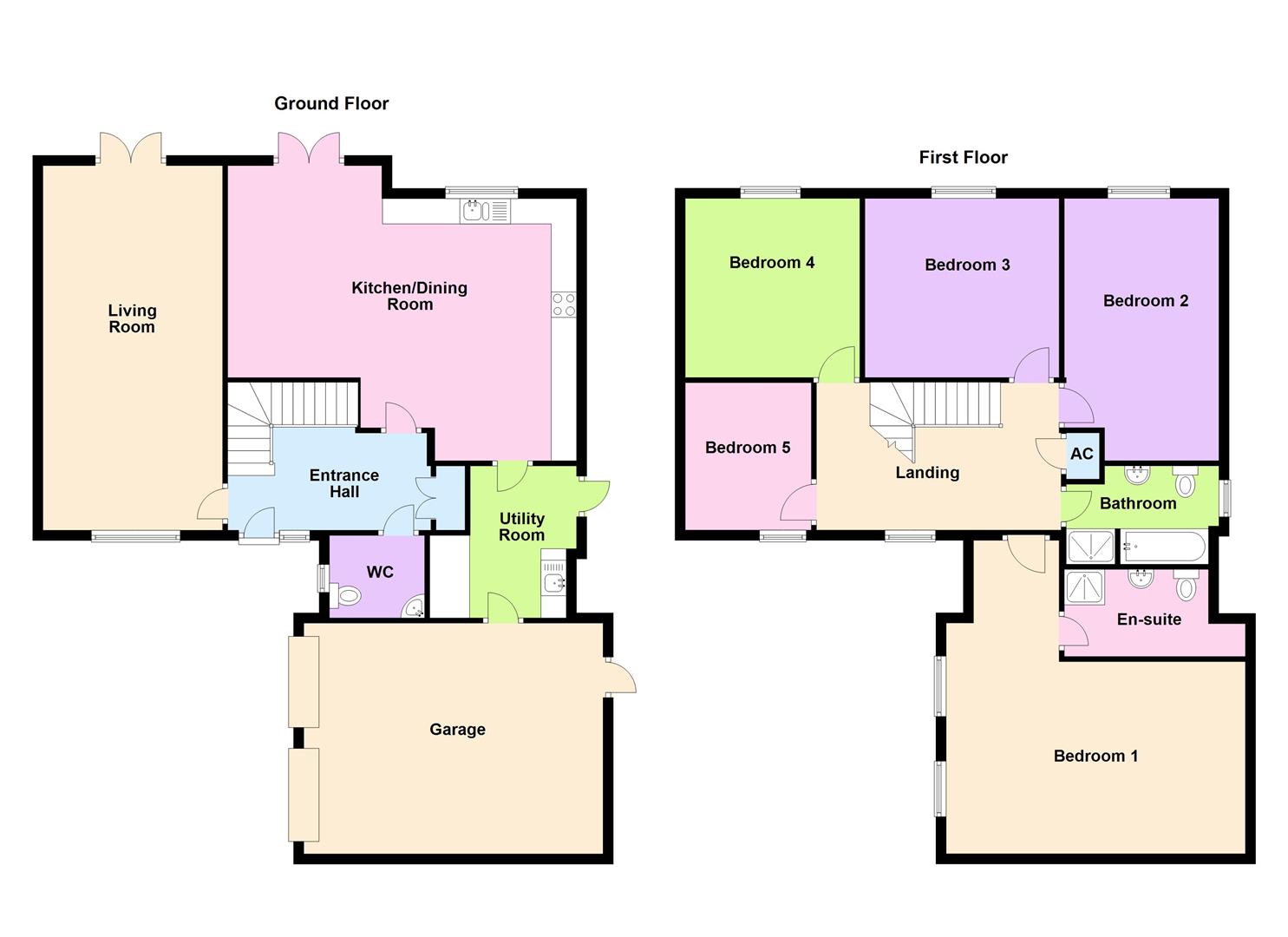5 Bedrooms Detached house for sale in Woodstone Meadow, Heather Lane, Ravenstone, Leicestershire LE67 | £ 444,950
Overview
| Price: | £ 444,950 |
|---|---|
| Contract type: | For Sale |
| Type: | Detached house |
| County: | Leicestershire |
| Town: | Coalville |
| Postcode: | LE67 |
| Address: | Woodstone Meadow, Heather Lane, Ravenstone, Leicestershire LE67 |
| Bathrooms: | 2 |
| Bedrooms: | 5 |
Property Description
** woodstone meadow is located on heather lane, ravenstone offers A beautiful development of 3,4,5 & 6 bedroom homes nestled amongst the leafy surrounds of the national forest. "the mayfair" is an executive five double bedroom detached property situated at the end of A cul-de-sac offering both spacious and contemporary accommodation over two floors. ** EPC rating awaited. The ground floor of this home offers a stunning fully fitted open plan family dining kitchen complete with island and adjacent laundry room, cloakroom/Wc and a large family/living room extending 25'0". Stairs rise to the first floor and offer five double bedrooms including a sizeable master bedroom with fitted wardrobes and contemporary en-suite, whilst the first floor is concluded by a contemporary four piece family bathroom. The property further benefits from an integral double garage, driveway parking and landscaped gardens. Additional benefits include an NHBC 10 year warranty and a 2 years manufacturers guarantee on all appliances. Furthermore, if the property is reserved prior to Christmas 2018 the developers are prepared to include floor coverings and discuss the possibility of a stamp duty paid incentive. The property is also available for a part-exchange. Help-to buy available.
Ground Floor
Entrance Hall
With double glazed composite access door and stairs rising to the first floor. Access to...
Cloakroom/Wc
Consisting of Wc and wash hand basin and a double glazed opaque window.
Family/Dining Kitchen (5.13m x 3.71m x 4.55m x 3.05m (16'10" x 12'2" x 14)
Offering a comprehensive range of modern base and wall units with complimentary work surfaces, integrated appliances, double glazed French doors providing access to the garden.
Laundry Room
Having further range of units and sink. Access door to garage and garden.
Living Room (7.80m x 3.56m (25'7" x 11'8"))
Having double glazed window to the front elevation along with double glazed French doors providing access to the garden.
First Floor
Landing
Provides access to all first floor rooms.
Master Bedroom (6.02m x 4.57m (19'9" x 15'0"))
Having multiple double glazed windows and a range of fitted wardrobes. Access to...
En-Suite
Has a contemporary three piece white suite consisting of shower, Wc and wash hand basin.
Bedroom Two (5.16m x 3.07m (16'11" x 10'1"))
Having double glazed window and radiator.
Bedroom Three (3.73m x 3.45m (12'3" x 11'4"))
With double glazed window and radiator.
Bedroom Four (3.25m x 3.45m (10'8" x 11'4"))
With double glazed window and radiator.
Bedroom Five (3.15m x 2.49m (10'4" x 8'2"))
With double glazed window and radiator.
Family Bathroom
Has a contemporary four piece white suite comprising separate shower, panelled bath, Wc and wash hand basin and a double glazed opaque window.
Outside
Double Garage
Has twin independent up-and-over access doors along with rear courtesy door to the garden.
Driveway Parking & Landscaped Gardens
Property Location
Similar Properties
Detached house For Sale Coalville Detached house For Sale LE67 Coalville new homes for sale LE67 new homes for sale Flats for sale Coalville Flats To Rent Coalville Flats for sale LE67 Flats to Rent LE67 Coalville estate agents LE67 estate agents



.png)











