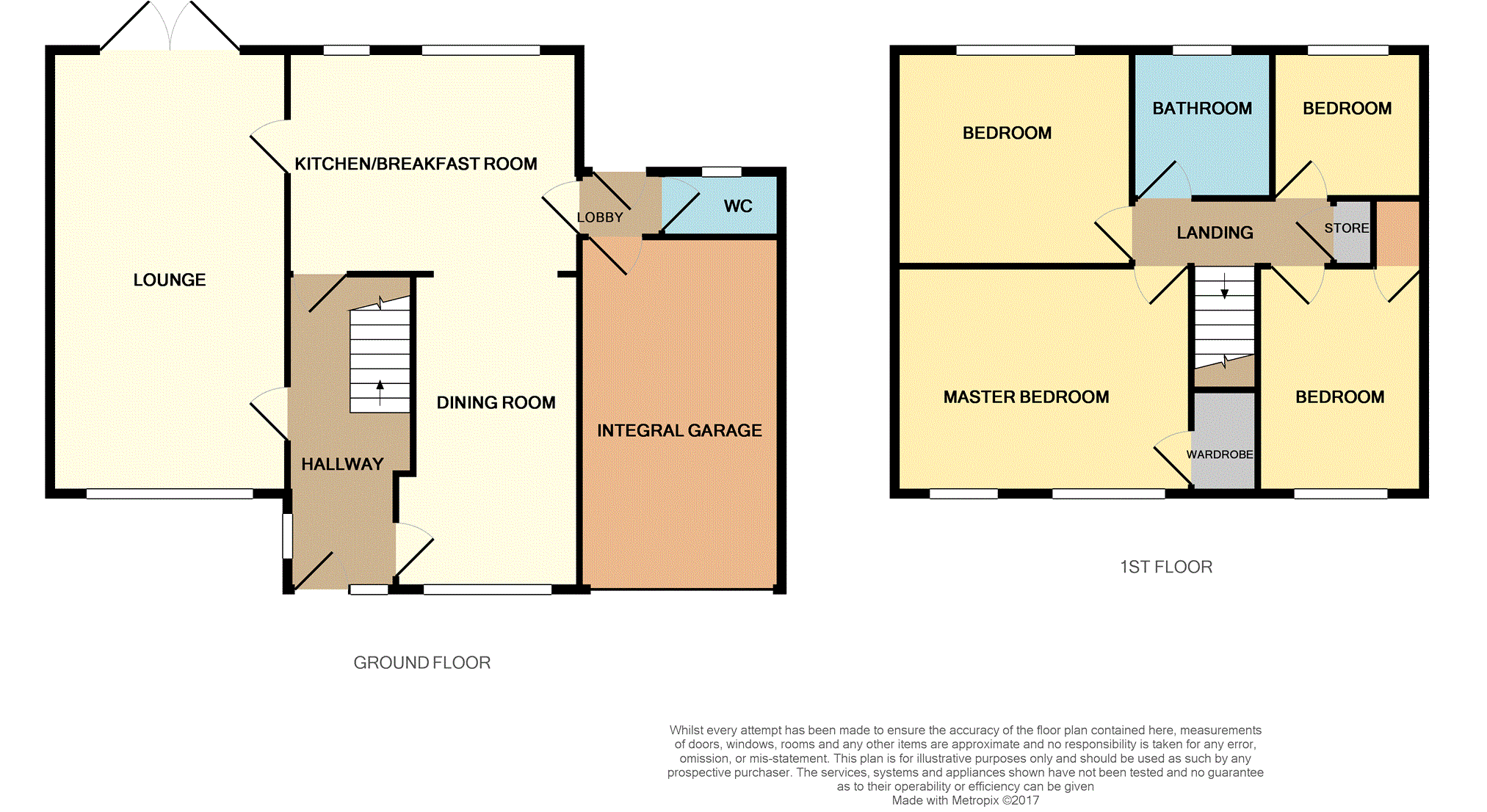4 Bedrooms Detached house for sale in Woodthorpe Park Drive, Sandal, Wakefield WF2 | £ 345,000
Overview
| Price: | £ 345,000 |
|---|---|
| Contract type: | For Sale |
| Type: | Detached house |
| County: | West Yorkshire |
| Town: | Wakefield |
| Postcode: | WF2 |
| Address: | Woodthorpe Park Drive, Sandal, Wakefield WF2 |
| Bathrooms: | 1 |
| Bedrooms: | 4 |
Property Description
Purplebricks are pleased to offer this stunning, four bedroom family home to the market. The accommodation has been finished to an extremely high standard throughout and briefly comprises; Entrance hall, spacious lounge, modern and open plan kitchen/dining room, downstairs w/c, four well proportioned bedrooms and a family bathroom. Outside there is ample off street parking leading to the integral garage and an attractive and private garden to the rear. The property is located in popular Sandal, one of Wakefield's most desirable and sought after locations. It is close to a host of local amenities and excellent transport links to surrounding areas. Book your viewing 24/7 at .
Entrance Hall
An attractive entrance to the property, providing access to all ground floor rooms and storage under the stairs with Amtico flooring.
Lounge
21'10" x 11'6"
A spacious reception room, with a front facing window, two wall mounted radiators, a living effect gas fire with marble hearth and rear facing French doors to the garden.
Kitchen / Breakfast
14'4" x 10'8"
A generous kitchen, with a breakfast table, Amtico flooring, two rear facing windows, contemporary wall mounted radiator and benefitting from a modern, high gloss range of wall and base units with an inset sink and drainer, Corian worktops, fitted Zanussi oven, microwave, fridge and freezer.
Dining Room
15'5" x 7'11"
A well proportioned second reception area, open plan with the kitchen and having a wall mounted radiator and front facing window.
Downstairs Bathroom
Having a rear facing window with radiator, vanity unit with wash basin and a low flush w/c.
Integral Garage
Accessed from the rear porch, with power, lighting, plumbing for washing machine and an up and over door.
Master Bedroom
14'7" x 11'4"
A large master bedroom, with front facing windows, two wall mounted radiators and fitted storage.
Bedroom Two
11'8" x 10'2"
A second double bedroom, with a wall mounted radiator and rear facing window.
Bedroom Three
11'5" x 8'6"
The third double bedroom also has fitted storage, with a wall mounted radiator and front facing window.
Bedroom Four
7'4" x 7'
A well proportioned single room, with a rear facing window and wall mounted radiator, currently used as an office.
Bathroom
Having a rear facing window, and benefitting from a four piece suite comprising of Vileroy Boch P shaped bath, low flush w/c, wash basin, power shower independent shower cubicle, fully tiled walls and floor, shaver point, central heated towel rail
Outside
The property is set well back from the road with an attractive paved driveway providing ample off street parking with adjacent open plan lawned garden, leading to integral single car garage. Pathway to the side leads to enclosed to mainly laid to lawn garden with featured decking and ornate pond with mature tree and shrubs retaining a high degree of privacy.
Property Location
Similar Properties
Detached house For Sale Wakefield Detached house For Sale WF2 Wakefield new homes for sale WF2 new homes for sale Flats for sale Wakefield Flats To Rent Wakefield Flats for sale WF2 Flats to Rent WF2 Wakefield estate agents WF2 estate agents



.png)











