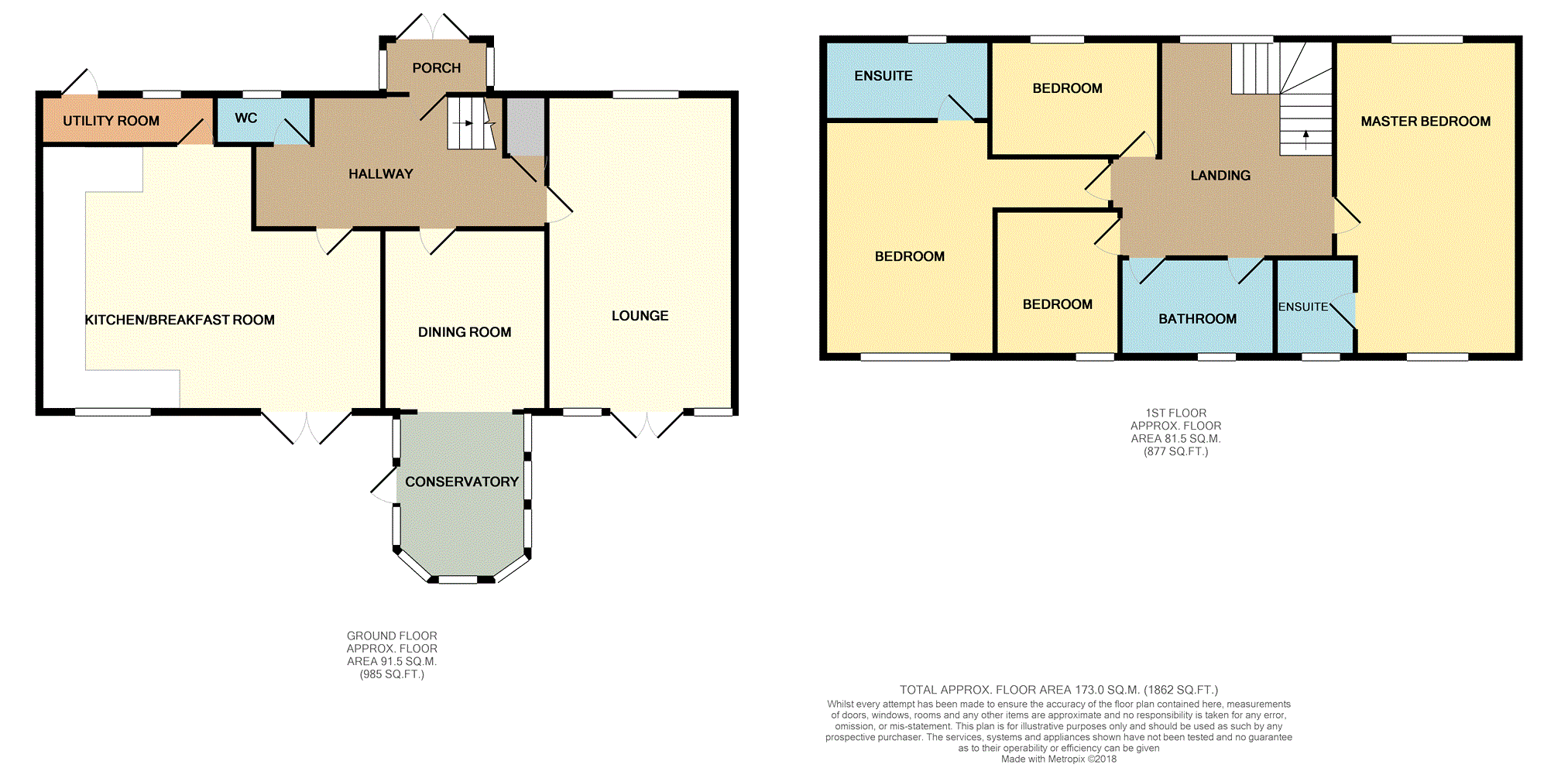4 Bedrooms Detached house for sale in Woolton Park, Liverpool L25 | £ 585,000
Overview
| Price: | £ 585,000 |
|---|---|
| Contract type: | For Sale |
| Type: | Detached house |
| County: | Merseyside |
| Town: | Liverpool |
| Postcode: | L25 |
| Address: | Woolton Park, Liverpool L25 |
| Bathrooms: | 1 |
| Bedrooms: | 4 |
Property Description
Set amongst the prestigious and historical suburban surroundings of Woolton, L25, is this four bedroom detached family home brought proudly to the sales market by Purplebricks. Situated on Woolton Park, this remarkable residence will provide spacious family accommodation for the lucky buyer. Approached via a smart driveway with electric gates, the property greets you with a bright reception hallway that guides you through the substantial lounge, this generously sized reception room boasts dual aspect views to the front and rear and provides the perfect setting for open plan living offering an abundance of space for both a sitting and dining area. Furthermore, there is a charming formal dining room making an ideal space for entertaining guests with open plan spacious conservatory. Additionally, there is a substantial family kitchen/breakfast room featuring a range of wall and base units, ample work surface space and access to an attractive breakfast room ideal for casual dining from here can be accessed a handy utility room. To the first floor, there is a bright open landing that provides access to four generously sized double bedrooms. Each room receives plenty of natural light and is carpeted throughout providing enviable sleeping accommodation for a growing family. There are two en-suite shower rooms and providing the finishing touches to the property is the family bathroom. Externally, there is off road parking for several vehicles to the front, and a manicured laid to lawn garden and patio area to the rear. This large private outdoor space provides a wonderful recreational area for the family. Local facilities can be found in Woolton Village which is within walking distance and Reynolds Park is a stones throw away. Early viewing recommended.
Porch
Having door to main entrance hall.
Entrance Hall
Having stairs leading to the first floor, radiator, cloaks cupboard, under-stair storage cupboard, and dado rail.
Lounge
20'4 x 11'9
Having a living flame gas fire with feature surround, double glazed widow to front and double doors leading to the rear garden, three wall light points, coved ceiling and two radiators.
Dining Room
11'7 x 10'4
Having open access to conservatory, radiator, laminate flooring, picture rail and coved ceiling.
Conservatory
10'7 x 7'9
Having double glazed windows and door leading to the rear garden, laminate flooring and radiator.
Kitchen/Breakfast
11'7 x 9'25
breakfast room - Having double doors leading to the rear garden, radiator and open access to kitchen
14'9 x 11'4
kitchen - Having a comprehensive range of base and wall units with complimenting roll-edge work surfaces, inset single drainer sink unit, built-in fan assisted oven, hob and extractor, space for American-style fridge freezer, recessed lighting, coved ceiling, window to rear, and door to utility room.
Utility Room
11'0 x 5'8
Having a window and door to the front, plumbing for washing machine and tumble drier, base unit, single drainer sink unit, tiled floor, radiator and part tiled walls.
W.C.
Having a window to the front, low-level WC, hand wash basin and tiled floor.
First Floor Landing
Having a window to the front.
Master Bedroom
20'0 x 10'2
Having a window to front and rear, fitted wardrobes and drawers, two radiators and en-suite shower room.
Master En-Suite
Having a shower cubicle, window to rear, radiator, low-level WC, vanity hand wash basin, tiled floor, tiled walls, recessed lighting, and illuminated vanity wall mirror.
Bedroom Two
9'8 x 10'8
Having a window to rear, radiator and built in cupboard space.
Bedroom Three
10'8 x 12'05
Having a window to rear, radiator and en-suite shower room.
En-Suite Two
Having a shower cubicle, tiled floor, radiator, low-level WC, recessed lighting, coved ceiling and hand wash basin.
Bedroom Four
11'8 x 7'3
Having a window to front, radiator and built in wardrobe.
Bathroom
Having a corner panelled bath with shower over, vanity wash basin, low-level WC, widow to rear, tiled walls, tiled floor and radiator.
Rear Garden
Raised, lawned garden with established bushes and shrubs and fenced perimeter, paved patio area, security lighting and external tap.
Front Garden
Featuring a block paved driveway offering three off road parking spaces, with walled perimeter and lawned garden area. The front is accessed via a secure electric gate.
Property Location
Similar Properties
Detached house For Sale Liverpool Detached house For Sale L25 Liverpool new homes for sale L25 new homes for sale Flats for sale Liverpool Flats To Rent Liverpool Flats for sale L25 Flats to Rent L25 Liverpool estate agents L25 estate agents



.png)











