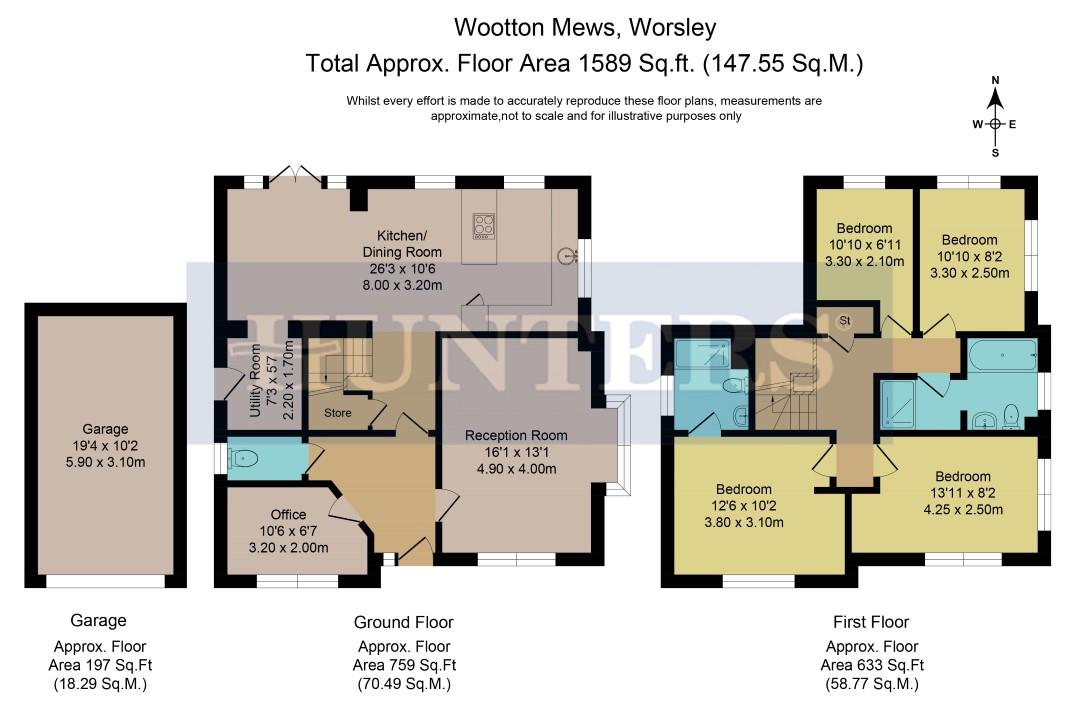4 Bedrooms Detached house for sale in Wootton Mews, Worsley, Manchester M28 | £ 370,000
Overview
| Price: | £ 370,000 |
|---|---|
| Contract type: | For Sale |
| Type: | Detached house |
| County: | Greater Manchester |
| Town: | Manchester |
| Postcode: | M28 |
| Address: | Wootton Mews, Worsley, Manchester M28 |
| Bathrooms: | 0 |
| Bedrooms: | 4 |
Property Description
***** A superb 1589 sqft - detached house - corner plot location - upgraded high quality features throughout - very well maintained - show room condition throughout - landscaped rear garden *****
hunters worlsey are thrilled to bring to the market this stunning four bedroomed detached house in Worsley Manchester.
Boasting a wealth of living space to the ground floor and four double bedrooms, master shower en-suite and a family bathroom to the first floor. In show room condition the current owner has taken great care upgrading this superb sized property. Roca bathroom suites, Hansgrohe taps, Amtico flooring and great quality carpets are just a few to mention.
Externally, the front of the property allows for access to a brick built single garage whilst allowing for off road parking. A fully landscaped rear garden has been carefully designed with a new lawn and living Ivy walls adding to the luxurious feel of this home. Viewing is an absolute must.
Entrance hall
Entered through a composite door to the front of the property, the entrance hall is bright and inviting whilst fitted with a ceiling light, wall mounted radiator and stylish grey Amtico flooring.
Reception room
4.90m (16' 1") x 4.00m (13' 1")
Utilised as the main lounge area, the reception room boasts two Upvc windows to the front and side elevation allowing for ample natural light to the room. Two ceiling lights, two wall mounted radiators and an upgraded high quality cream carpet are fitted throughout.
Office
3.20m (10' 6") x 2.00m (6' 7")
A convenient office space fitted with Amtico flooring, ceiling light, front aspect Upvc window and a wall mounted radiator.
Guest W.C
Fitted with a two piece Roca bathroom suite comprising of a w.C and wall mounted hand wash basin with Hansgrohe taps. A ceiling light, wall mounted radiator, side aspect Upvc privacy window and Amtico flooring are in place.
Kitchen/dining room
8.00m (26' 3") x 3.20m (10' 6")
A through kitchen/dining room with each area comprising of;
kitchen - Upgraded quality white high gloss wall and base units, modern grey worktops and a one and a half bowl stainless steel sink, An accompanying island with storage and Bosch hob and extractor hood. Integrated Bosch appliances comprise of a dishwasher, .Fridge-freezer and double oven. Spotlights to the ceiling, extractor fan, rear and side aspect Upvc windows and Amtico flooring are fitted throughout.
Dining room - Allowing space for a dining table and chairs, the dining room allows for family seating to the far side of the room and benefits from two ceiling lights, two wall mounted radiators, two wall light provisions, two Upvc Velux windows, Amtico flooring and double Upvc doors leading to the rear garden.
Utility room
2.20m (7' 3") x 1.70m (5' 7")
With white wall and base units, worktop, ceiling light, extractor fan, wall mounted radiator, Amtico flooring and a side access half glass panelled Upvc door. The utility room houses the property's Ideal boiler.
Stairs and landing
Fitted with a good quality carpet, wooden balustrade and ceiling light. An airing cupboard allows for good storage on the landing.
Master bedroom
3.80m (12' 6") x 3.10m (10' 2")
A good sized double bedroom with sliding mirror door wardrobes to one wall, ceiling light, good quality carpet, ceiling light and wall mounted TV provisions.
En suite
An en suite shower room fitted with a three piece Roca bathroom suite comprising of a shower unit, wall mounted hand wash basin and a w.C. A wall mounted mirror, spotlights to the ceiling, wall mounted radiator, Amtico flooring and a side aspect Upvc window are in place.
Bedroom two
4.25m (13' 11") x 2.50m (8' 2")
With newly added sliding mirror door wardrobes, bedroom two allows space for a king sized bed and is fitted with a ceiling light, side and front aspect Upvc windows, good quality carpet and a wall mounted radiator.
Bedroom three
3.30m (10' 10") x 2.50m (8' 2")
A third double bedroom allowing space for double sized bed, fitted with a ceiling light, wall mounted radiator, good quality carpet and a rear aspect Upvc window allowing for views of the garden.
Bedroom four
3.30m (10' 10") x 2.10m (6' 11")
Currently utilised as a dressing room, bedroom four is a double room fitted with sliding mirrored doors to one wall. A ceiling light, wall mounted radiator, rear aspect Upvc window and good quality carpet is fitted throughout.
Bathroom
Well fitted with a four piece Roca bathroom suite and Hansgrohe taps, the family bathroom provides a bath with shower head attachment, w.C, wall mounted hand wash basin and a shower unit. Spotlights to the ceiling, electrical shave point, Amtico flooring, wall mounted radiator and a side aspect Upvc window are fitted.
Outside space
Set upon a corner plot location to the far end of the estate and next to the local Nature Reserve, the property allows for off road parking to the front and access to a brick built single garage with no less than 8 electrical sockets. A professionally landscaped rear garden laid with drainage below the lawn benefits from fencing, real Ivy walls and a stone laid patio. Security lighting is in place.
Property Location
Similar Properties
Detached house For Sale Manchester Detached house For Sale M28 Manchester new homes for sale M28 new homes for sale Flats for sale Manchester Flats To Rent Manchester Flats for sale M28 Flats to Rent M28 Manchester estate agents M28 estate agents



.png)











