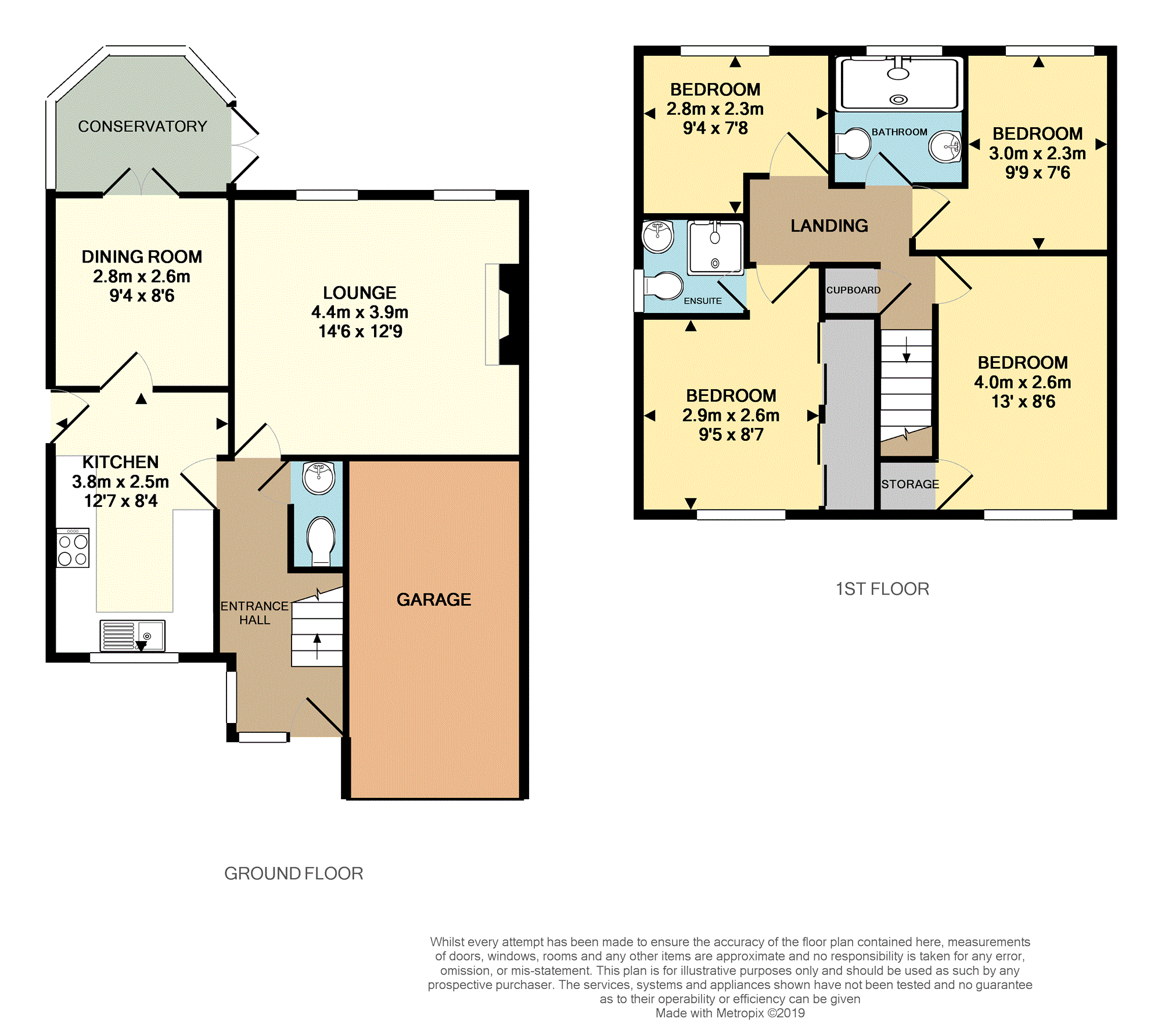4 Bedrooms Detached house for sale in Worcester Close, Clay Cross, Chesterfield S45 | £ 190,000
Overview
| Price: | £ 190,000 |
|---|---|
| Contract type: | For Sale |
| Type: | Detached house |
| County: | Derbyshire |
| Town: | Chesterfield |
| Postcode: | S45 |
| Address: | Worcester Close, Clay Cross, Chesterfield S45 |
| Bathrooms: | 1 |
| Bedrooms: | 4 |
Property Description
Guide price £190,000 to £200,000. **priced to sell** Offered for sale with no upward chain is this spacious detached home. In need of a little cosmetic upgrading but would make a lovely home. Occupying a cul - de - sac position on a popular residential development on the edge of Clay Cross. Comprising:- Entrance hallway, cloakroom / WC, lounge, dining room, kitchen and conservatory. Master bedroom with en-suite, three further bedrooms and family bathroom. Spacious driveway providing vehicle standing space and leading to the integral garage. Rear enclosed lawned garden. Gas central heating system and double glazing. Ideally positioned for the M1 motorway at junction 29.
Entrance Hallway
Having a aminated flooring. Stairs rise to the first floor accommodation. Radiator.
Downstairs Cloakroom
Having a low flush WC and wash hand basin.
Lounge
The focal point of this a room is a modern fireplace surround incorporating a coal effect gas fire. Two double glazed windows overlook the rear garden. Radiator.
Kitchen
Equipped with a range of wall and base units with work surfaces over incorporating a single drainer sink unit. Integrated electric oven and gas hob with extractor hood over. Integrated fridge / freeze and dishwasher. Space and plumbing for a washing machine. Double glazed window to the front. Tiled flooring. Radiator.
Dining Room
Double glazed double doors open to the conservatory. Laminated flooring. Radiator.
Conservatory
Being bricks built and double glazed and having a laminated flooring. Double glazed double doors lead to the garden. Radiator.
Landing
Hatch providing access to the available roofspace which has been part boarded for storage. Cupboard housing the boiler.
Master Bedroom
With fitted wardrobes to one wall. Double glazed window to the front. Radiator.
En-Suite
Fitted with a shower cubicle, pedestal wash hand basin and low flush WC. Double glazed window to the side. Radiator.
Bedroom Two
Cupboard providing storage space. Double glazed window to the front. Radiator.
Bedroom Three
Double glazed window. Radiator.
Bedroom Four
Double glazed window. Radiator.
Family Bathroom
Equipped with a panelled bath with shower over and shower screen, pedestal wash hand basin and low flush WC. Double glazed window. Radiator.
Front
To the front of the property there is a lawned garden and a large driveway providing car standing space.
Garage
Accessed via an up - and - over door and equipped with power and lighting.
Rear Garden
The rear enclosed garden is a good size and laid to lawn.
Property Location
Similar Properties
Detached house For Sale Chesterfield Detached house For Sale S45 Chesterfield new homes for sale S45 new homes for sale Flats for sale Chesterfield Flats To Rent Chesterfield Flats for sale S45 Flats to Rent S45 Chesterfield estate agents S45 estate agents



.png)










