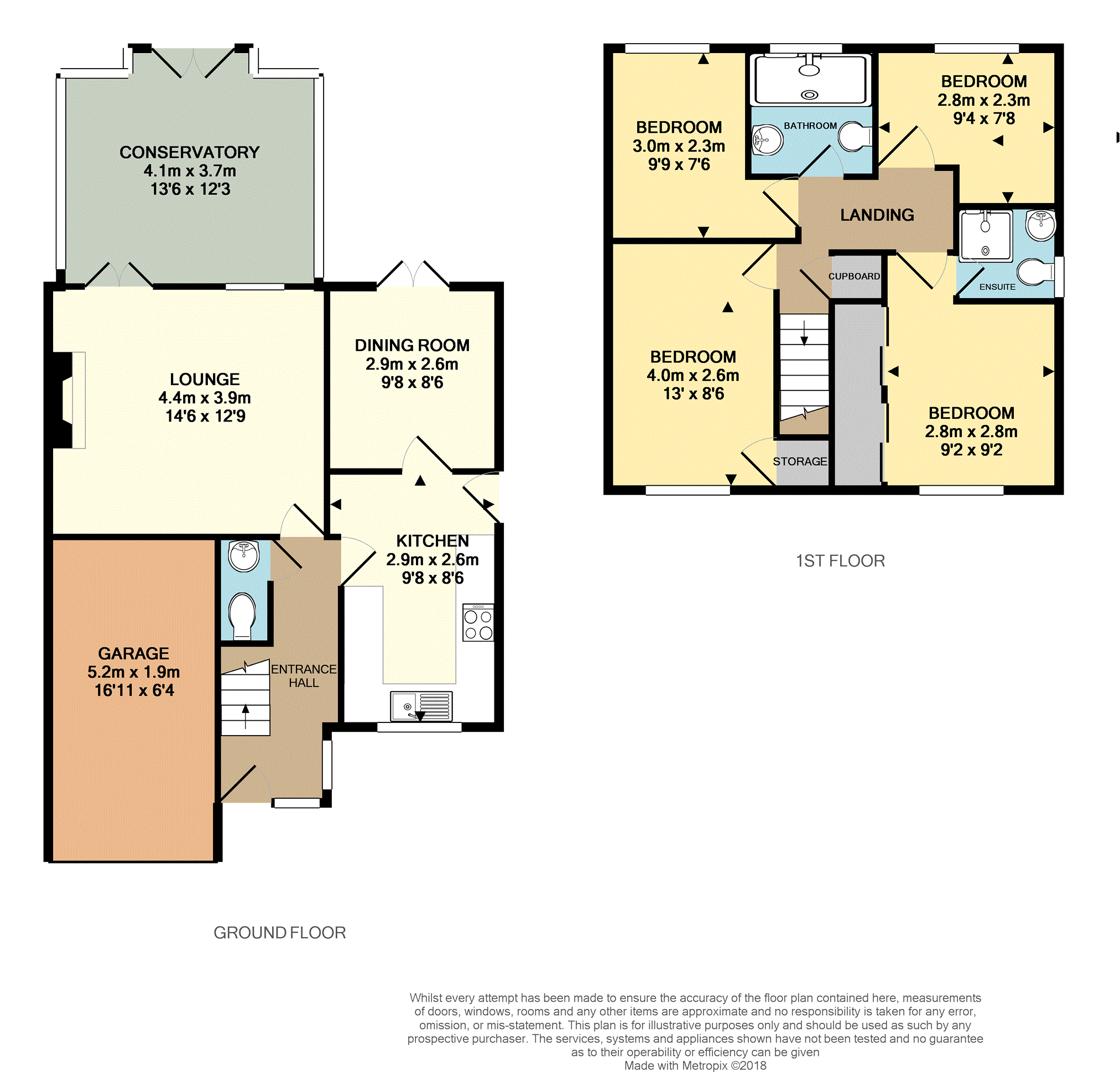4 Bedrooms Detached house for sale in Worcester Close, Clay Cross, Chesterfield S45 | £ 220,000
Overview
| Price: | £ 220,000 |
|---|---|
| Contract type: | For Sale |
| Type: | Detached house |
| County: | Derbyshire |
| Town: | Chesterfield |
| Postcode: | S45 |
| Address: | Worcester Close, Clay Cross, Chesterfield S45 |
| Bathrooms: | 1 |
| Bedrooms: | 4 |
Property Description
A superb detached family home with a large conservatory and a landscaped garden to the rear. Presented to a very high standard, an early viewing is essential. The accommodation comprises:-Lounge, dining room, conservatory, kitchen, master bedroom with ensuite shower room, three further bedrooms and family shower room. Front driveway providing ample vehicular standing space and leading the garage. Gas central heating system and double glazing. Ideally positioned for the local amenities and the M1 motorway making commuting easily assessable.
Entrance Hallway
Accessed via a double glazed entrance door. Stairs rise to the first floor accommodation. Double glazed window to the side. Radiator.
Downstairs Cloakroom
Having a low flush WC and wash hand basin. Radiator.
Lounge
14ft 6 x 12ft 9
The focal point of this room is a feature Adam style fireplace incorporating a coal effect gas fire. Double glazed window and double glazed double doors leading into the conservatory. Radiator.
Conservatory
13ft 6 x 12ft 3
Having a laminated flooring. Double glazed double doors open to the garden. Radiator.
Dining Room
9ft 6 x 8ft 6
Laminated flooring. Double glazed patio door to the rear garden. Radiator.
Kitchen
Equipped with a range of wall and base units with work surfaces over incorporating a stainless steel single drainer sink unit with mixer tap. Integrated electric double oven and gas hob with extractor over. Space and plumbing for a washing machine. Tiled flooring and tiled splashbacks. Double glazed window to the front and having a door leading to the side of the house. Radiator.
Bedroom One
9ft 5 x 9ft 2
Fitted with mirror fronted wardrobes to one wall. Double glazed window overlooking the front elevation. Radiator.
En-Suite
Having a shower cubicle, wash hand basin and low flush WC. Complementary fully tiled. Double glazed window to the side. Heated towel rail.
Bedroom Two
13ft x 8ft 6
Double glazed window to the front. Radiator.
Bedroom Three
9ft 9 x 7ft 6
Double glazed window to the rear. Radiator.
Bedroom Four
9ft 4 x 7ft 8
Double glazed window to the rear. Radiator.
Shower Room
Equipped with a double width shower cubicle, wash hand basin and low flush WC. Complementary fully tiled. Double glazed window to the rear. Heated towel rail.
Front
To the front of the property there is a driveway providing ample vehicular standing space. There is a garage which is access via an up - and - over door and being equipped with power and lighting.
Rear Garden
There is a pathway running to the side of the property and leading to the rear garden. Accessed via a gate and being enclosed the garden has been beautifully landscaped to incorporate an extensive paved patio and a raised lawn with flower beds.
Property Location
Similar Properties
Detached house For Sale Chesterfield Detached house For Sale S45 Chesterfield new homes for sale S45 new homes for sale Flats for sale Chesterfield Flats To Rent Chesterfield Flats for sale S45 Flats to Rent S45 Chesterfield estate agents S45 estate agents



.png)










