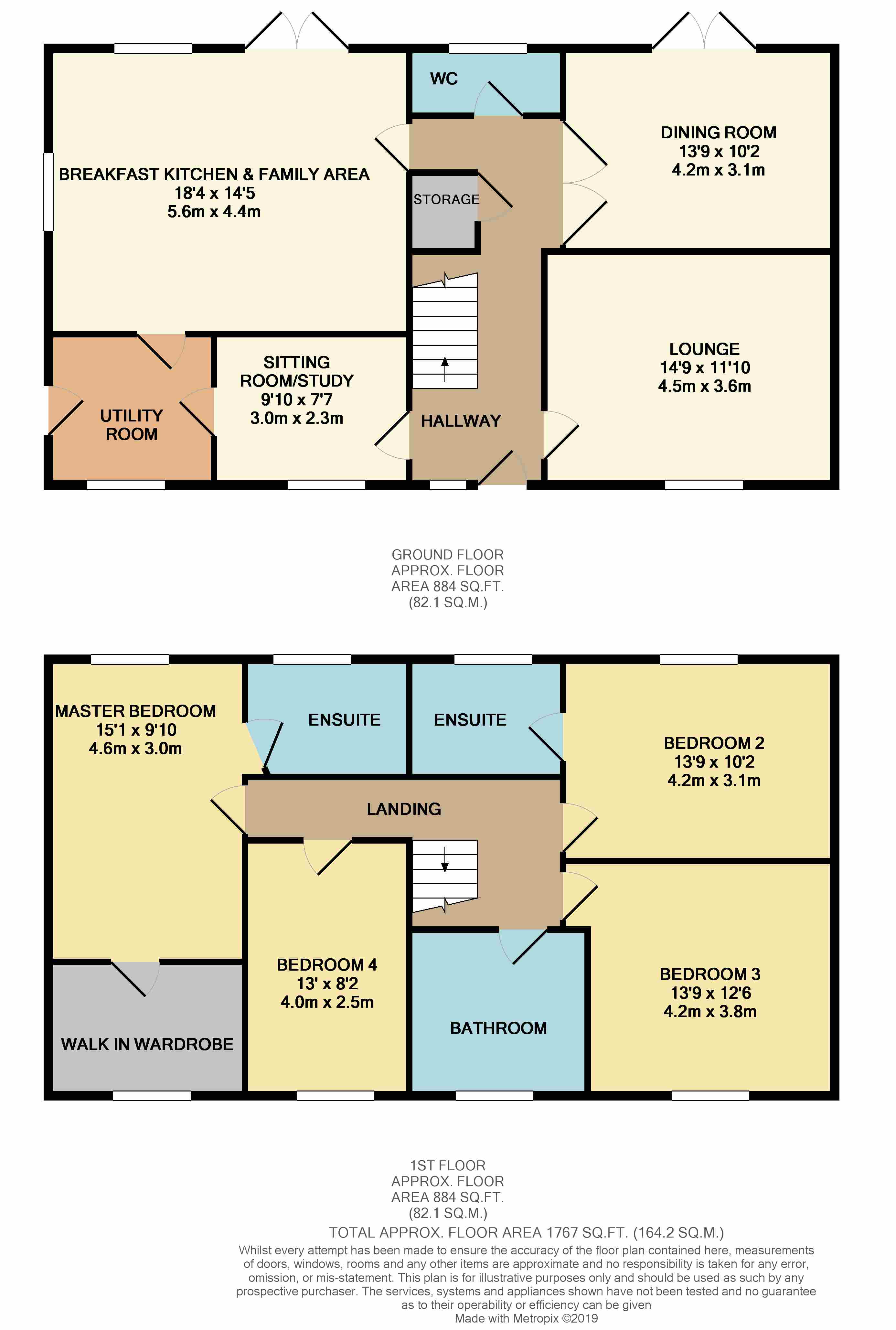4 Bedrooms Detached house for sale in Worsley Street, Rising Bridge, Accrington, Lancashire BB5 | £ 375,000
Overview
| Price: | £ 375,000 |
|---|---|
| Contract type: | For Sale |
| Type: | Detached house |
| County: | Lancashire |
| Town: | Accrington |
| Postcode: | BB5 |
| Address: | Worsley Street, Rising Bridge, Accrington, Lancashire BB5 |
| Bathrooms: | 3 |
| Bedrooms: | 4 |
Property Description
*** wow factor *** show home condition *** presented to the highest of standards *** The former old Police Station which has been completely renovated to a high standards throughout. Situated close to the Ribble Valley & North West’s major centres via the M65 & M66 motorway networks. This breath-taking detached family home simply must be viewed in person to be fully appreciated. Views to the rear of open countryside, this spectacular property offers a wealth of well-proportioned and highly versatile accommodation that is ideally suited to modern family living. The spacious and flexible living space comprises an entrance hallway, guest wc, lounge, dining room, additional sitting room/study, superb breakfast kitchen & family area with open views, ideal for Al Fresco dining, utility room, four bedrooms, master with a stunning en-suite shower room and walk in wardrobe room, bedroom two also has en-suite facilities, plus an additional luxurious four piece family bathroom. Outside to the rear is a private lawned garden and a patio area with rockery which is not overlooked. The front has double wooden gates for privacy opening onto a natural sandstone paved driveway for secure parking. Viewing is highly recommended.
Hallway
UPVC double glazed door leads into the inviting hallway with walnut staircase and led lights, glass and stainless steel banisters, under stairs storage and a radiator.
Guest wc
Two piece suite comprising wc and wash hand basin with Italian glass taps on wall mounted 'Ben De lisi' sink, heated towel rail, uPVC window.
Lounge (4.5m x 3.6m)
Stunning lounge with remote control log effect living flame fire, radiator, uPVC window.
Dining Room (4.2m x 3.1m)
UPVC double glazed patio door to rear, radiator.
Sitting Room/Study (3m x 2.3m)
Additional reception room, could be used for many purposes with uPVC window. Radiator.
Breakfast Kitchen & Family Area (5.6m x 4.4m)
Wow factor this amazing kitchen is finished to a high standards with two uPVC windows and double glazed patio doors opening out to the stunning rear garden. Quality wall and base units in a contemporary walnut finish, granite worktops, double oven and microwave. Integrated fridge, freezer and dishwasher, 1 1/2 bowl inset sink with 'Franke tap, ' two feature glazed display wall units. Central island with integrated stainless steel hob, and extractor hood, integrated glass fronted wine cooler. Limestone tiled flooring, radiator.
Utility Room
UPVC window to side and door, wall and base units with 'Franke' sink and tap, built in washing machine, dryer, fridge and boiler, 1 1/2 bowl inset sink, radiator, walnut flooring.
Landing
Two loft access that are fully insulated.
Master Bedroom (3m x 4.6m)
Fantastic master suite with uPVC window to rear with open views of the countryside, radiator. There is a walk in wardrobe and access to the en-suite.
Walk-In Wardrobe
UPVC window to front, built in wardrobes drawers and open shelving, radiator.
En-Suite
Three piece Italian suite in white comprising low level, wall hung wc, round wash hand basin set on a contemporary walnut unit, shower cubicle, Italian travertine tiling, walnut flooring, radiator, uPVC window to rear.
Bedroom Two (4.2m x 3m)
UPVC window to rear, built in wardrobes, radiator. Access to the en-suite.
En-Suite 2
Another stunning en-suite, three piece Italian suite in white comprising low level wc, wash hand basin set on a contemporary walnut unit, shower cubicle, complementary natural travertine stone tiling, walnut flooring, radiator, uPVC window.
Bedroom 3 (4.2m x 3.8m)
UPVC window to front, built in wardrobes and shelves, radiator.
Bedroom 4 (2.5m x 4m)
Radiator, uPVC window.
Family Bathroom
Four piece Italian suite in white comprising low level wc, pedestal wash hand basin, bath with mixer taps, shower cubicle, complementary natural travertine stone tiling, walnut flooring, built in storage cupboard, heated towel rail, uPVC window.
Externally
Landscaped gardens to the front and rear. To the front of the property is fenced for privacy with double gates opening onto a generous plot with natural sandstone paved driveway for secure parking. Access to the rear on both sides. The rear is not overlooked with beautiful open views of the countryside. A lawned garden with paved patio to full width of property a rockery with shed, outside tap and electric socket.
Property Location
Similar Properties
Detached house For Sale Accrington Detached house For Sale BB5 Accrington new homes for sale BB5 new homes for sale Flats for sale Accrington Flats To Rent Accrington Flats for sale BB5 Flats to Rent BB5 Accrington estate agents BB5 estate agents



.png)










