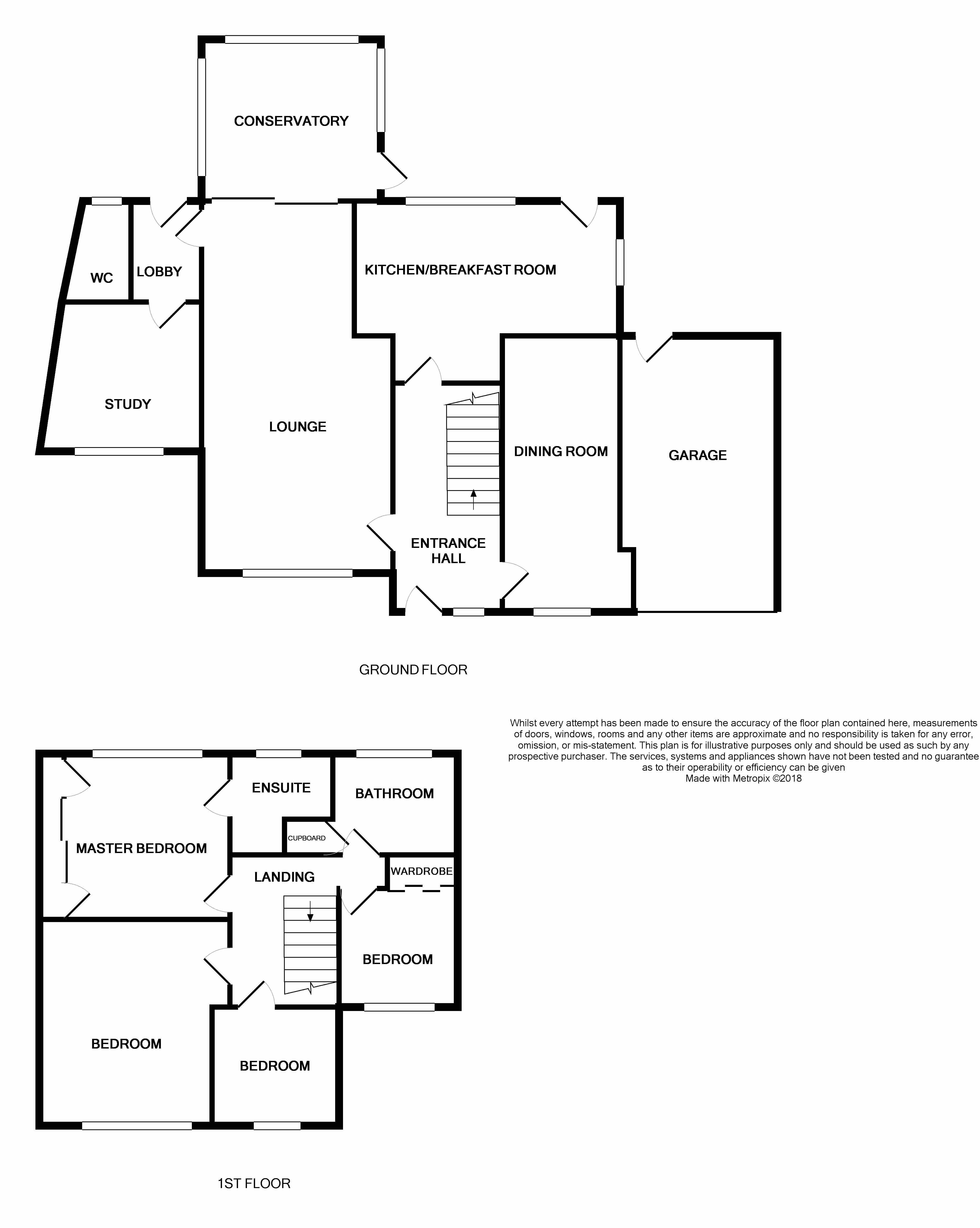4 Bedrooms Detached house for sale in Worwood Drive, West Bridgford, Nottingham NG2 | £ 410,000
Overview
| Price: | £ 410,000 |
|---|---|
| Contract type: | For Sale |
| Type: | Detached house |
| County: | Nottingham |
| Town: | Nottingham |
| Postcode: | NG2 |
| Address: | Worwood Drive, West Bridgford, Nottingham NG2 |
| Bathrooms: | 2 |
| Bedrooms: | 4 |
Property Description
EPC band: C
Entrance Hall - Stairs rising to the first floor, laminate floor, radiator, access to dining room, lounge and kitchen.
Kitchen/Breakfast room - 17'5max x 11'8max - UPVC window to the rear, window to the side and door to the rear providing access to the garden. The kitchen is fitted with matching units to the wall and base units with worksurfaces above incorporating a four-ring stainless steel gas hob with a stainless-steel extractor canopy over and tiled splashbacks. Built in double oven, integrated dishwasher, stainless steel sink with a mixer tap, plumbing for a washing machine, wall mounted boiler and tiled floor. There is also a breakfast bar area
Lounge/Diner - 22'3max x 12'0max - Window to the front and patio doors to the rear providing access to the conservatory. Fireplace, TV point, laminate floor and two radiators.
Conservatory - 11'2 x 10'1 - Has a vaulted ceiling with skylight windows and UPVC windows. Laminate floor, radiator and door providing access to the garden.
Lobby - UPVC door to the rear providing access to the garden and door to front providing access to the study. Tiled floor and a radiator.
W/C - Has a low-level w/c, wash hand basin with cupboard under, tiled floor and a radiator. Opaque window to the rear.
Study - 10'1max x 9'3max (unusual shape room) - UPVC window to the front, radiator.
Landing -
Master bedroom - 10'5 plus robes x 10'2 - UPVC window to the rear, fitted wardrobes, laminate floor, radiator
En Suite - Is fitted with a matching 3pc suite comprising of a low-level w/c, wash hand basin with cupboard under, walk in shower cubicle with tiled splashbacks. UPVC opaque window to the rear and a radiator.
Bedroom two - 12'1 x 8'9 plus recess - UPVC window to front, radiator.
Bedroom three - 9'4max x 9'1max - UPVC window to front, laminate floor, radiator.
Bedroom four - 98'0 x 8'1 plus robes - UPVC window to front, radiator, fitted wardrobes.
Family bathroom - Fitted with a matching 3pc suite comprising of a low-level w/c, wash hand basin with a mixer tap, panelled bath with tiled splashbacks. Opaque window to the rear, built in cupboard housing the hot water tank, radiator.
Rear - A mature garden with established trees, shrubs and evergreens. There is a paved patio area and a shed. The garden is enclosed with fenced boundaries and has a gate to the side of the house which provides access to the front garden.
Front - The front of the property enjoys a good level of privacy and has established trees and evergreens. There is also a shaped lawn and parking for several vehicles.
Property Location
Similar Properties
Detached house For Sale Nottingham Detached house For Sale NG2 Nottingham new homes for sale NG2 new homes for sale Flats for sale Nottingham Flats To Rent Nottingham Flats for sale NG2 Flats to Rent NG2 Nottingham estate agents NG2 estate agents



.png)











