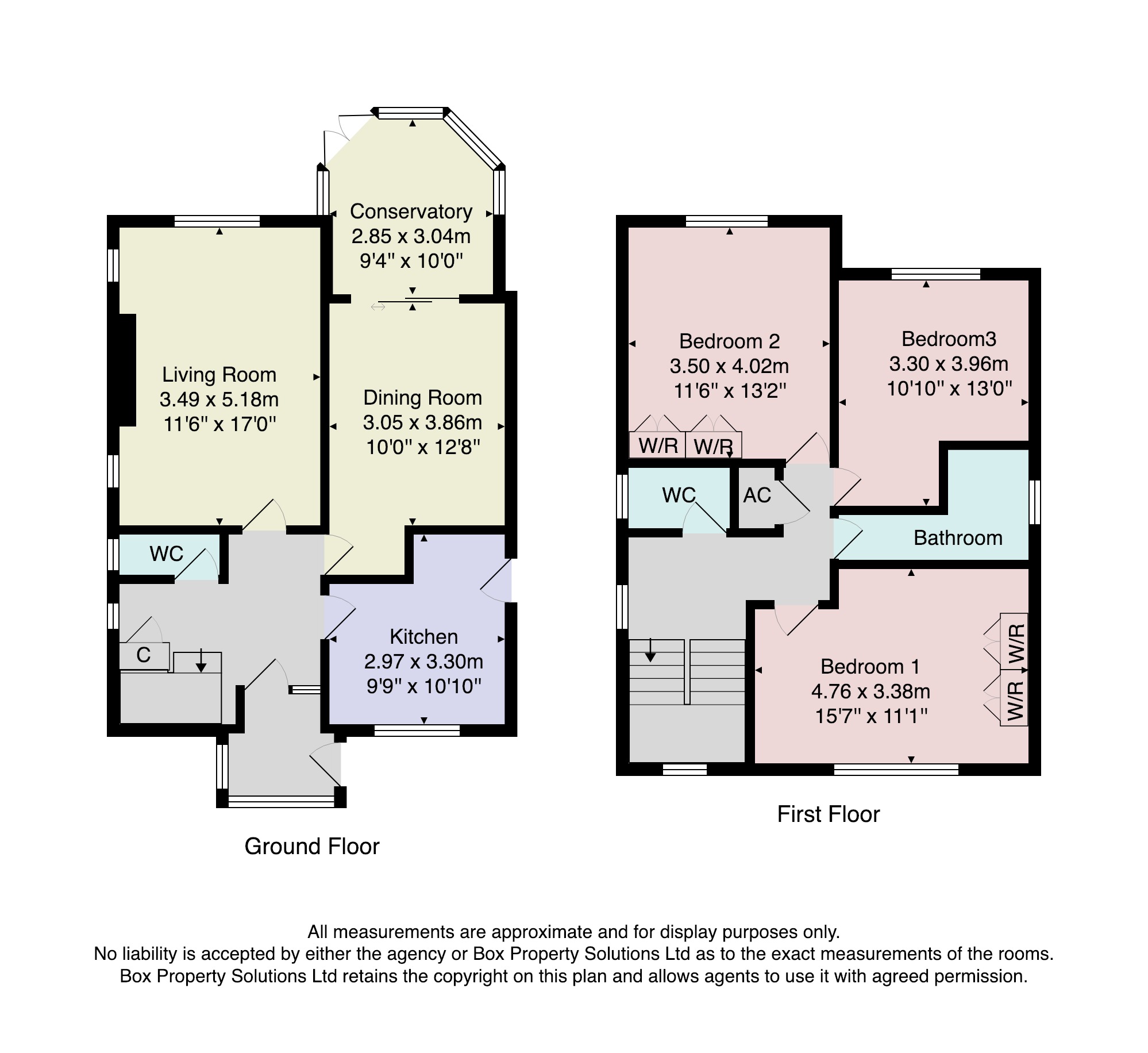3 Bedrooms Detached house for sale in Wreaks Road, Birstwith, Harrogate HG3 | £ 400,000
Overview
| Price: | £ 400,000 |
|---|---|
| Contract type: | For Sale |
| Type: | Detached house |
| County: | North Yorkshire |
| Town: | Harrogate |
| Postcode: | HG3 |
| Address: | Wreaks Road, Birstwith, Harrogate HG3 |
| Bathrooms: | 1 |
| Bedrooms: | 3 |
Property Description
Spacious three-bedroomed detached house, in need of general modernisation and upgrading, but occupying a good plot in a delightful position with superb views to the rear. This superb property has excellent potential for improvement and extension, subject to obtaining the necessary consents, and must be viewed to be fully appreciated. The accommodation is of deceptively spacious proportions and has the benefit of gas central heating and double glazing.
Birstwith is a very popular village offering an excellent range of amenities including a primary school, village shop, church and public house. The spa town of Harrogate is also only a 15-minute drive away.
Ground floor Front door leads to -
entrance porch Inner door leads to -
entrance hall Double-glazed window to side and under-stairs storage cupboard.
Cloakroom Double-glazed window to side. Low-flush WC and pedestal washbasin.
Lounge (17' x 11'6) Double-glazed picture window to rear having attractive views over open countryside. Two small arched double-glazed windows to side. Fireplace, central heating radiator and coved ceiling.
Dining room (12'8 x 10') Double-glazed patio doors leading to the conservatory extension. Central heating radiator and coved ceiling.
Conservatory (9'4 x 10' max) Double French doors leading to the rear garden and open countryside views beyond.
Kitchen (10'10 max x 9'9) Double-glazed window to front uPVC exterior door to side. Fitted base cupboards with work surfaces above having inset single-drainer stainless-steel sink unit, tiled splashbacks and matching wall-mounted units. Plumbing for washing machine, central heating radiator and central heating boiler.
First floor
landing Double-glazed windows to front and side. Airing cupboard housing hot-water cylinder.
Bedroom 1 (15'7 x 11'1 max) Double-glazed window to front and central heating radiator. Two double and one single fitted wardrobes.
Bedroom 2 (13'2 x 11'6) Double-glazed picture window to rear having views over open countryside. Central heating radiator. Two fitted double wardrobes.
Bedroom 3 (10' x 13' max) Double-glazed window to rear with open views. Central heating radiator.
Bathroom (6'7 x 5'5) Double-glazed window to side. Pedestal washbasin and panelled bath with shower above. Fully tiled walls and heated towel rail.
Separate WC Double-glazed window to side. Low-flush WC and wall-mounted electric radiator.
Outside The property occupies a generous plot with good-sized lawned garden to front. Large tarmac driveway provides ample off-road parking and turning area and leads to an attached single garage (17' x 8'7) with electrically-operated roller door, power and light, window to rear. Attached to the garage there is a further carport with up-and-over door and Perspex roof. To the rear there is a flagged terrace with steps down to an enclosed lawned garden. A particular feature of the property is the views to the rear over open countryside.
Property Location
Similar Properties
Detached house For Sale Harrogate Detached house For Sale HG3 Harrogate new homes for sale HG3 new homes for sale Flats for sale Harrogate Flats To Rent Harrogate Flats for sale HG3 Flats to Rent HG3 Harrogate estate agents HG3 estate agents



.png)










