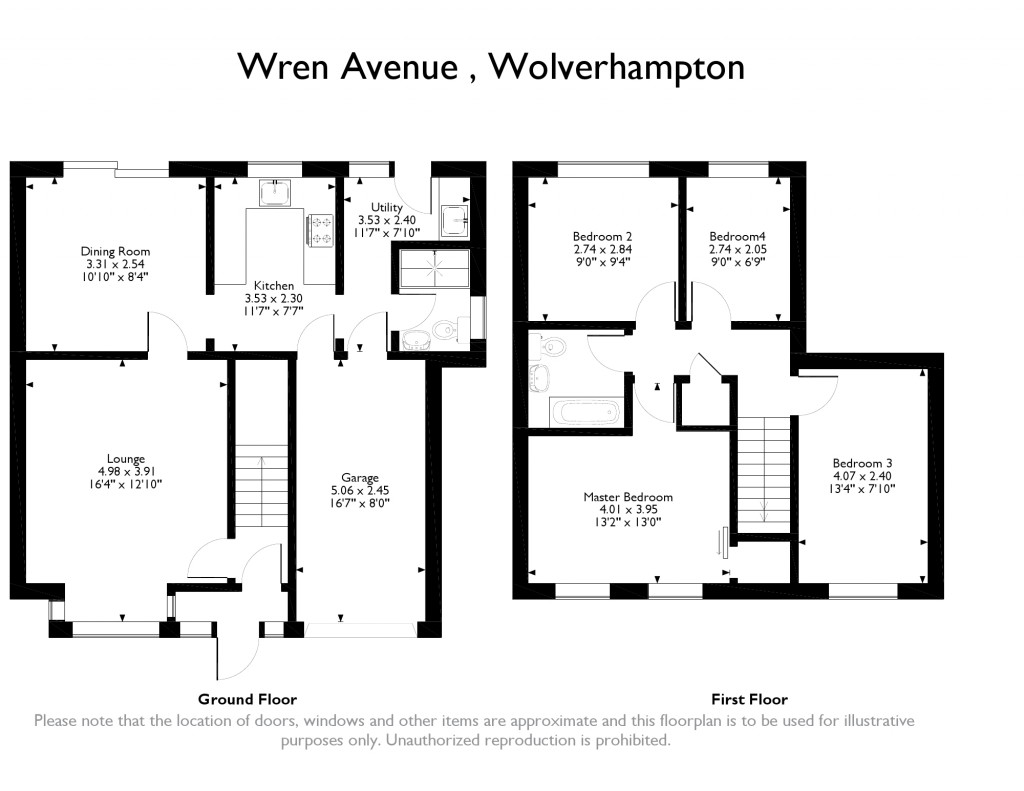4 Bedrooms Detached house for sale in Wren Avenue, Perton, Wolverhampton WV6 | £ 265,000
Overview
| Price: | £ 265,000 |
|---|---|
| Contract type: | For Sale |
| Type: | Detached house |
| County: | West Midlands |
| Town: | Wolverhampton |
| Postcode: | WV6 |
| Address: | Wren Avenue, Perton, Wolverhampton WV6 |
| Bathrooms: | 2 |
| Bedrooms: | 4 |
Property Description
Offering this well-presented 4-bedroom family home. Comprising a spacious sitting room, a separate dining room, fitted kitchen, 4 good-sized bedrooms, private garden and off-street parking. Located in Perton, Wolverhampton, benefiting from good transport links, including the M6 for links up and down the country. Codsall train station is a short drive for regular services across the region.
Local schools include Perton First School, Perton Primary Academy and Perton Middle School, all highly rated
Ground Floor:
Lounge 22'9 x 11'11:
Excellent-sized lounge with a wealth of space for lounge furniture. With laminate flooring, pastel decor and bay windows to the front aspect creating a bright and airy living space. A central feature is the fireplace with raised hearth and feature mantel.
Dining-room 10'10 x 8'11
Good-sized dining room with space for a family-sized dining table and furniture. With laminate flooring, pastel decoration and sliding doors to the rear aspect.
Kitchen 11'7 x 7'7:
Well-proportioned kitchen comprising eye and base level units, built-in electric oven and hob with overhead extraction fan and incorporated sink and drainer. With tiled flooring, neutral decor and window to the rear aspect. There is ample space for kitchen appliances.
Utility 11'7 x 7'10:
Space for utilities such as a washing machine. Windows to rear aspect.
Bathroom;
Three-piece bathroom with standing shower, hand wash basin and W.C. Frosted glass window to side aspect.
First Floor:
Bedroom one 13'2 x 13'0:
Large master bedroom with space for a king-size bed and bedroom furniture. With laminated flooring throughout, built-in storage space, pastel decor and window to the front aspect.
Bedroom two 9'0" x 9'4:
Generous second bedroom with space for a double bed and bedroom furniture. With laminated flooring and landscaped window to the rear.
Bedroom three 13'4 x 7'10
Ample double bedroom with laminated flooring, neutral colours and a window to the front aspect. There is space for a double bed and bedroom furniture.
Bedroom four 9'0 x 6'9:
Reasonable-sized single bedroom with space for a single bed and furniture. With carpeted flooring, neutral decoration and window to the rear aspect.
Bathroom 10'0 x 7'6:
Three-piece bathroom comprising a bathtub, hand wash basin and W.C. With neutral decor and tiling.
Garden:
Good-sized patio with space for garden furniture and is ideal for entertaining. Leading to a well-maintained laid to lawn garden, lined with high fences, Beautifully complimented by trees, shrubs and plants.
Garage 16'7" x 8'0"
The property benefits from off-street parking for at least 2 vehicles via the private driveway and garage.
Property Location
Similar Properties
Detached house For Sale Wolverhampton Detached house For Sale WV6 Wolverhampton new homes for sale WV6 new homes for sale Flats for sale Wolverhampton Flats To Rent Wolverhampton Flats for sale WV6 Flats to Rent WV6 Wolverhampton estate agents WV6 estate agents



.png)










