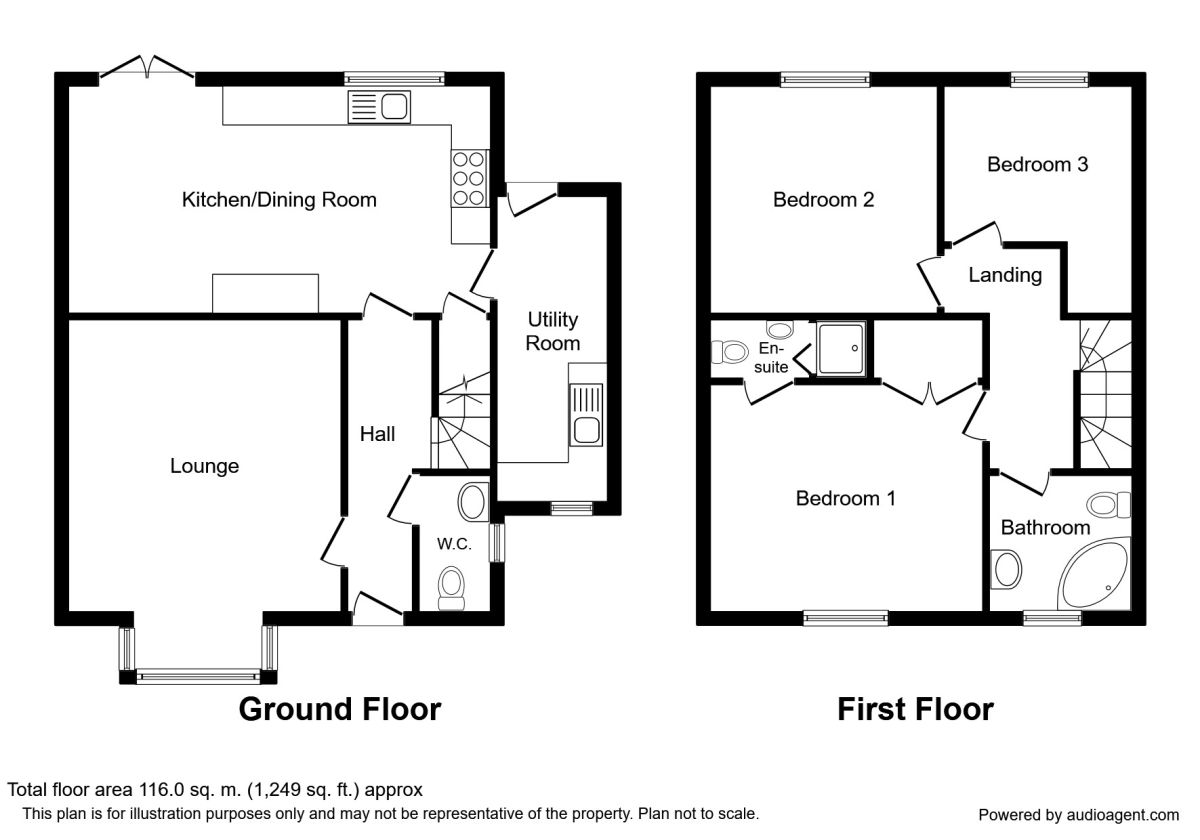3 Bedrooms Detached house for sale in Wrexham Road, Malpas SY14 | £ 300,000
Overview
| Price: | £ 300,000 |
|---|---|
| Contract type: | For Sale |
| Type: | Detached house |
| County: | Cheshire |
| Town: | Malpas |
| Postcode: | SY14 |
| Address: | Wrexham Road, Malpas SY14 |
| Bathrooms: | 1 |
| Bedrooms: | 3 |
Property Description
This modern detached cottage is situated less than half a mile from Malpas village. Occupying a semi-rural position and enjoying countryside views to both the front and rear. Finished to a high standard the house benefits from gas central heating and briefly comprises; reception hallway, cloakroom wc, lounge, breakfast kitchen, dining area and a utility room. To the first floor there is a bathroom and three bedrooms with the master bedroom having an en-suite shower room. Externally there are gardens to both the front and rear, a driveway with electric gates and a detached garage.
Location
Malpas is a historic and picturesque Cheshire village, with a bustling High Street that provides a range of amenities to include a post office, coffee shop, dry cleaners, public houses, a pharmacy and hairdressers. The village caters for families with children of all ages, having a good primary school. Malpas is located within easy driving distance of a convenient network of 'A roads' including the A41, A49, A525 and A534 which among other destinations facilitate travel to Chester and Wrexham. The A41 also provides a convenient link to the M53 and M56 near Chester.
Entrance Hallway
Entered through a UPVC double glazed door, with wood effect flooring, a radiator and stairs rising to the first floor.
Cloakroom WC
Fitted with a low level WC, wash hand basin and side aspect UPVC double glazed window.
Lounge (5.49m (into bay) x 4.14m)
A spacious living room with beautiful views over open fields. A feature fire place with clear view multi fuel burner, set on a stone heart with timber mantle, television point, radiator and UPVC double glazed bay window.
Breakfast Kitchen (3.40m x 6.43m)
The kitchen is fitted with a range of wall and base level units with granite work surfaces. Space for a range cooker, stainless steel splash back and extractor overhead. Inset one and a half bowl sink with bevelled granite drainer and mixer tap. Integrated fridge freezer and dish washer. Storage cupboard, recessed spot lights, tiled flooring and a UPVC double glazed window with open field views.
Dining Area
Having UPVC double glazed French doors opening to the rear garden, tiled flooring, recessed spot lights and a radiator. Opening to the kitchen.
Utility Room (1.57m x 4.70m)
Fitted with base level units and work surfaces over, space and plumbing for a washing machine, stainless steel sink and drainer unit and a radiator. Tiled flooring, recessed spot lights, UPVC double glazed window and a UPVC double glazed door opening to the rear garden.
First Floor Landing
Having a UPVC double glazed window, loft access and doors to
Master Bedroom (3.48m x 4.14m)
A good sized double bedroom with built in double wardrobes, television point, radiator and UPVC double glazed window offering far reaching views.
En-Suite Shower Room
Fitted with a shower cubical, low level wc and wash hand basin with vanity unit. Having tiled walls and floor and a heated towel rail.
Bedroom 2 (3.43m x 3.51m)
A double bedroom with UPVC double glazed window overlooking the rear garden, loft access and a radiator.
Bedroom 3 (3.4m (max) x 2.77m)
Having a rear aspect UPVC double glazed window and a radiator.
Bathroom
The bathroom is fitted with a corner bath with shower attachment to the mixer tap, low level wc and a pedestal wash hand basin. Part tiled walls, radiator and UPVC double glazed window.
Outside
To the rear of the property is an enclosed garden, partly laid to lawn with planted borders and hedgerow boundary. There is a block paved patio and gravelled seating area along with a greenhouse. Timber gates to either side giving access to the front.
Approached over a driveway with electric operated gates leading to the detached garage. There is a lawned garden and hedgerow boundary.
Garage
A large pitched roof garage with electric up and over garage door, power lighting and side aspect door leading to the garden.
Important note to purchasers:
We endeavour to make our sales particulars accurate and reliable, however, they do not constitute or form part of an offer or any contract and none is to be relied upon as statements of representation or fact. Any services, systems and appliances listed in this specification have not been tested by us and no guarantee as to their operating ability or efficiency is given. All measurements have been taken as a guide to prospective buyers only, and are not precise. Please be advised that some of the particulars may be awaiting vendor approval. If you require clarification or further information on any points, please contact us, especially if you are traveling some distance to view. Fixtures and fittings other than those mentioned are to be agreed with the seller.
/8
Property Location
Similar Properties
Detached house For Sale Malpas Detached house For Sale SY14 Malpas new homes for sale SY14 new homes for sale Flats for sale Malpas Flats To Rent Malpas Flats for sale SY14 Flats to Rent SY14 Malpas estate agents SY14 estate agents



.png)
