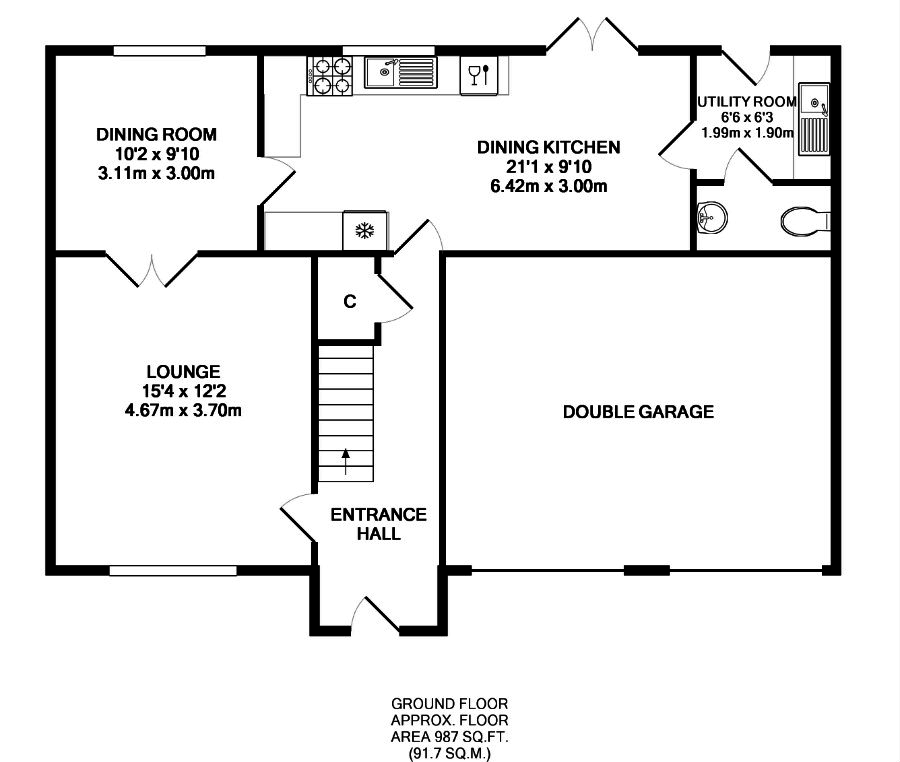4 Bedrooms Detached house for sale in Wright Avenue, Bathgate EH48 | £ 275,000
Overview
| Price: | £ 275,000 |
|---|---|
| Contract type: | For Sale |
| Type: | Detached house |
| County: | West Lothian |
| Town: | Bathgate |
| Postcode: | EH48 |
| Address: | Wright Avenue, Bathgate EH48 |
| Bathrooms: | 2 |
| Bedrooms: | 4 |
Property Description
The property comprises:
Entrance hall, lounge, dining room, dining kitchen, utility room, four double bedrooms, master en-suite, family bathroom, living level cloaks, double garage, driveway and large garden.
Welcoming entrance hall boasts neutral décor and slate effect laminate flooring and under stairs storage cupboard.
Looking over the front aspect, the generously proportioned lounge benefits from carpet flooring and soft neutral tones. There are French doors which lead to the dining room giving this fabulous space an open plan feel.
Dining room is located at the rear of the property and ideally gives access to both the dining kitchen and lounge.
The sleek dining kitchen is a superb size and is complete with an excellent selection of base and wall mounted units with contrasting worktops and flooring. Integrated appliances include a gas hob, oven, dishwasher and fridge freezer. From the dining area there are French doors which lead to the large garden at the rear.
Utility room is accessed via the dining kitchen.
Cloaks is perfectly located off the utility room.
Stairway to the upper level is finished with carpet flooring.
Impressive master bedroom is complete with double fitted wardrobes, carpet flooring and en-suite which boasts a shower enclosure with ceramic tiling, mains fed shower, W.C and wash hand basin.
Bedrooms two and three are double in size with carpet flooring and neutral décor. And both offer ample space for occasional furniture and storage.
Bedroom four is also double in size and is complete with soft tones and carpet flooring.
Four piece family bathroom comprises of a shower enclosure, bath, W.C and wash hand basin.
External
The large garden at the rear is mainly laid to lawn with the addition of a decked terrace. The double driveway to the front leads to the double garage.
Extras
All blinds and floor coverings are included in the sale.
Entrance hall 19' 3" x 7' 0" (5.89m x 2.15m)
lounge 15' 3" x 12' 1" (4.67m x 3.7m)
dining room 10' 2" x 9' 10" (3.11m x 3m)
dining kitchen 21' 0" x 9' 10" (6.42m x 3m)
utility room 6' 6" x 6' 2" (1.99m x 1.9m)
W.C 6' 2" x 3' 2" (1.9m x .97m)
master bedroom 12' 1" x 11' 5" (3.7m x 3.5m)
en-suite 7' 0" x 5' 10" (2.15m x 1.8m)
bedroom two 13' 9" x 12' 9" (4.2m x 3.9m)
bedroom three 11' 6" x 10' 9" (3.52m x 3.3m)
bedroom four 14' 1" x 9' 6" (4.3m x 2.9m)
bathroom 7' 6" x 7' 6" (2.3m x 2.3m)
Property Location
Similar Properties
Detached house For Sale Bathgate Detached house For Sale EH48 Bathgate new homes for sale EH48 new homes for sale Flats for sale Bathgate Flats To Rent Bathgate Flats for sale EH48 Flats to Rent EH48 Bathgate estate agents EH48 estate agents



.png)










