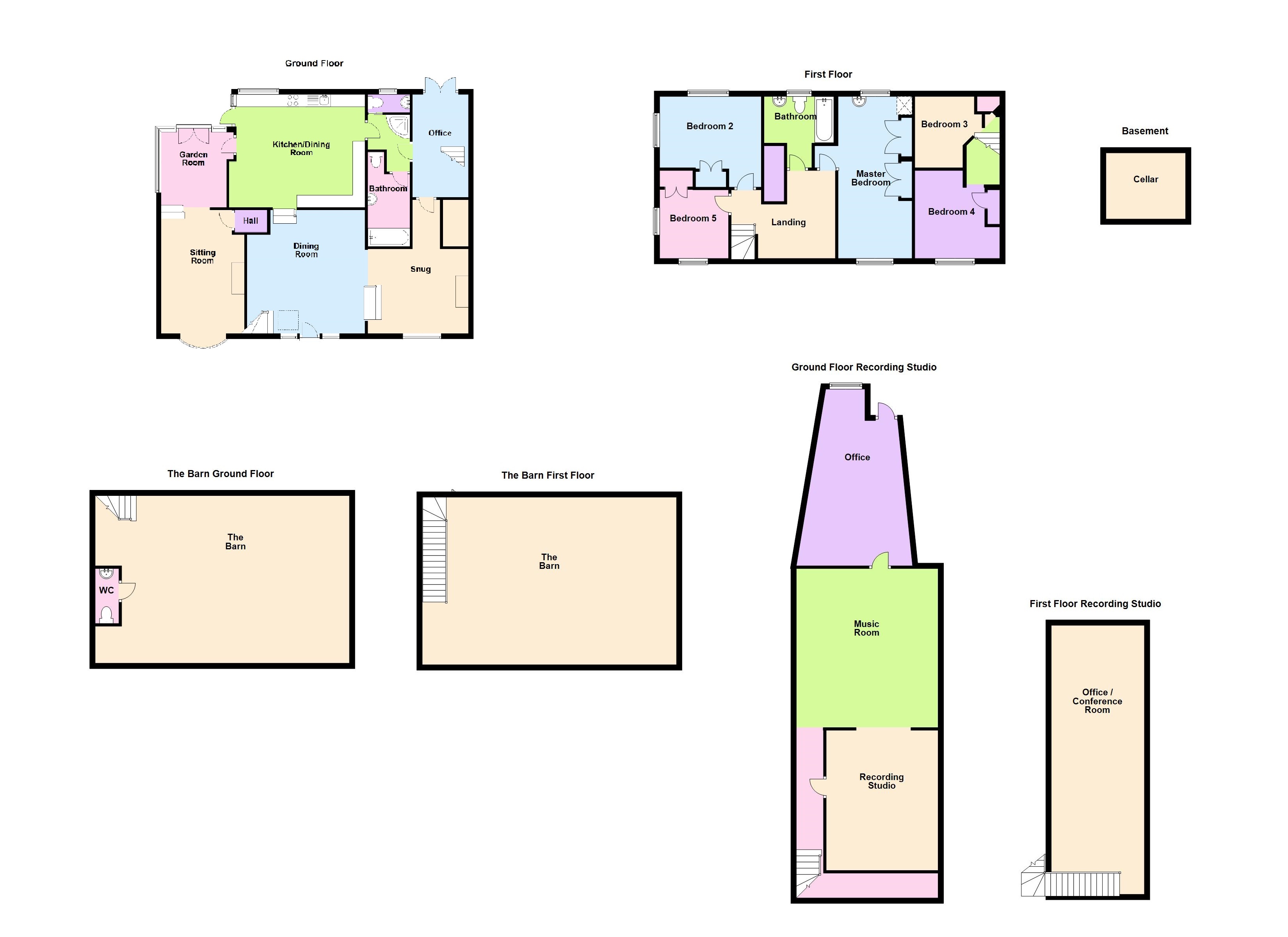5 Bedrooms Detached house for sale in Wrotham Road, Meopham, Gravesend DA13 | £ 810,000
Overview
| Price: | £ 810,000 |
|---|---|
| Contract type: | For Sale |
| Type: | Detached house |
| County: | Kent |
| Town: | Gravesend |
| Postcode: | DA13 |
| Address: | Wrotham Road, Meopham, Gravesend DA13 |
| Bathrooms: | 1 |
| Bedrooms: | 5 |
Property Description
Selling terms For Sale by Online Auction. Starting Bid £810,000. Terms and conditions apply. Visit the auction section of our website for further details.
Property description This beautiful detached five bedroom Grade II listed property was originally a forge and cottages and retains some original features including Inglenook fireplace, beams and has a cellar not to mention age and unique character. Outside there are two barns. One has planning permission for conversion to a two bed cottage and the other was previously a large recording studio with lead soundproofing and offices above. There is vast amounts of parking to the front of the house and both barns.
Location description Historical Meopham village is a popular sought after area with stunning rural surroundings and amenities within the village including the Windmill and Cricket matches on The Green. There are a variety of good restaurants and public houses in Meopham and the surrounding area. Meopham Station with its fast service to London Victoria (around 40 minutes journey time) is within half a mile. Ebbsfleet station is just 6 miles away and journey time to London St Pancras International is around 19 minutes.
Dining room 17' 7" x 14' 6" (5.38m x 4.43m) Upon entering the property you are greeted by a large open plan area, which is currently being used as a dining room. The area is carpeted with underfloor heating and there is access to the cellar which is currently used to store wine. Stairs to the side lead up to the first floor where there are 3 bedrooms and family bathroom. There are steps up to the second reception area and kitchen and a walkway through to the main lounge area. In front of the external door is a lift up hatch to the cellar. Steps up to the Snug.
Snug 13' 3" x 9' 9" (4.05m x 2.99m) Cosy seating area with working fireplace and window to the front of the property.
Kitchen 16' 5" x 14' 3" (5.02m x 4.36m) Fitted wall and base units. All appliances are to remain including the deep fryer, charcoal grill, convection oven, hob, hotplate, disposal unit, two fridges, freezer, icemaker with water dispenser, washing machine, dishwasher and tumble dryer.
Lounge 26' 4" x 11' 1" (8.03m x 3.38m) Large but cosy room with beautiful original inglenook fireplace. The room is beamed and carpeted with underfloor heating. Window to the front of the property. Steps up to Garden Room.
Garden room 9' 10" x 8' 6" (3.0m x 2.6m) Excellent room for informal dining with double doors opening to garden.
Study 14' 3" x 9' 9" (4.36m x 2.99m) Cosy room off to the second reception area. Carpeted. French doors to the rear garden.
Family bathroom 8' 4" x 5' 6" (2.55m x 1.7m) The bathroom has a bath, low level WC and wash basin.
Master bedroom 17' 8" x 8' 10" (5.4m x 2.7m) This master room features fitted wardrobes and laminate flooring. Window overlooking the front and rear of the property. A fitted air-conditioning unit makes for a comfortable space even when the temperatures soar.
Bedroom two 12' 1" x 8' 6" (3.7m x 2.6m) Double aspect room with window to the side and rear. Laminate flooring. Built-in storage cupboard. Fitted wardrobes.
Bedroom three 8' 6" x 8' 6" (2.6m x 2.6m) A further double bedroom carpeted with fitted wardrobes.
Bedroom four 10' 9" x 10' 2" (3.3m x 3.1m) Carpeted bedroom with built-in cupboard. Space for double bed with wardrobes. Window overlooking front of the property.
Bedroom five 8' 2" x 8' 2" (2.5m x 2.5m) The smallest of the bedrooms. Built-in cupboard.
Outside dining area There is a barbeque and two free standing fridges in the open air paved dining area with outdoor lighting and sound system built-in. Covered log store and patio heating above outdoor tables.
Garden Mainly laid to lawn with large trees providing shade.
Barn one/ recording studio This can be seen to the left of the property and may be converted back into a garage with parking for several cars. The current owner ran a successful recording studio here and the building was adapted for this purpose with offices and sound proofing plus an air-conditioning system that cools and reverses to heat in the winter. Vendor advises there is a certificate of lawful use to run a business from this facility and would make a great space for any professional wishing not to travel to work!
Barn two Set to the rear and right of the main house. Was constructed using reclaimed materials from a Grade II Listed building. Planning permission for conversion into a two bed cottage; application number 20120450 - .
Services Mains Gas, Electric, Water and Drainage
Council Tax: Gravesham Borough Council
Band: G 2018/2019 Charges: £2,847.47
Property Location
Similar Properties
Detached house For Sale Gravesend Detached house For Sale DA13 Gravesend new homes for sale DA13 new homes for sale Flats for sale Gravesend Flats To Rent Gravesend Flats for sale DA13 Flats to Rent DA13 Gravesend estate agents DA13 estate agents



.png)











