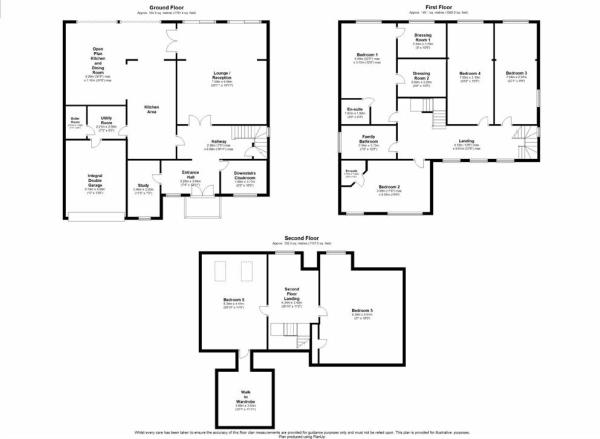6 Bedrooms Detached house for sale in Wyatts Drive, Thorpe Bay, Essex SS1 | £ 1,200,000
Overview
| Price: | £ 1,200,000 |
|---|---|
| Contract type: | For Sale |
| Type: | Detached house |
| County: | Essex |
| Town: | Southend-on-Sea |
| Postcode: | SS1 |
| Address: | Wyatts Drive, Thorpe Bay, Essex SS1 |
| Bathrooms: | 0 |
| Bedrooms: | 6 |
Property Description
Description:
In a league of its own, is this executive detached double fronted family home that has been maintained to the highest of standards. The property boasts a bespoke, handmade 'Moylans' kitchen, the most extravagant light fittings and even the wallpaper has been imported to make this home stand out. No expense has been spared in making sure that this property truly delivers that "Wow factor" we all look for in life. Residing in one of the most sought after locations in Thorpe Bay, there is nothing more you could want. From the sweep in and out drive way to the landscaped rear garden, from the six spacious bedrooms to the his and hers dressing rooms, this property simply oozes luxury, comfort and elegance from every corner. Call now to arrange your viewing.
Grand Entrance Hall Grand entrance hall, via wood grain UPVC front door, two ceiling light points, radiator, wood grain UPVC double glazed window to front elevation, coving, staircase to first floor, under stairs storage cupboard.
Open Plan Kitchen/Diner 30'10" x 24'3" (9.4m x 7.4m). A fantastic open plan kitchen/diner complete with UPVC double glazed bi-folding doors leading to rear garden, ceiling spot lighting and numerous high quality light fittings, handmade 'Moylans' kitchen units comprising a range of eye and base level storage cupboards and drawers, two fitted 'Miele' ovens and microwave, hob, mixer tap providing instant boiling water and filtered cold water, tiled flooring, double sink and drainer with hot and cold mixer taps.
Lounge/Reception 23'2" x 19'11" (7.06m x 6.07m). Two wood grain UPVC patio doors leading to rear garden, three chandeliers, coving, two radiators.
Downstairs Cloakroom 10'5" x 6'2" (3.18m x 1.88m). Obscure wood grain UPVC double glazed window to front elevation, ceiling spot lighting, tiled flooring, contemporary mosaic wash basin with waterfall style monobloc taps, low level WC, heated towel rail.
Utility Room 7'3" x 7'1" (2.2m x 2.16m). Ceiling light point and coving, stainless steel sink with hot and cold mixer taps, roll edge work surfaces with storage beneath, large storage cupboard housing boiler and entrance to integral garage.
Study 11'5" x 7'1" (3.48m x 2.16m). Wood grain UPVC double glazed window to front elevation, ceiling light point and coving, radiator.
Spacious First Floor Landing Spacious landing with three wood grain UPVC windows to front elevation, ceiling spot lighting and coving, radiator, staircase to second floor and storage cupboard.
Master Bedroom 22'5" x 12'2" (6.83m x 3.7m). Wood grain UPVC double glazed window to rear elevation, two ceiling light points and coving, radiator, en-suite and his & hers dressing rooms. En-Suite: Ceiling spot lighting, hand wash basin with storage beneath, shower cubicle, low level WC, fully tiled.
Dressing Room 1 Wood grain UPVC double glazed window to rear elevation, ceiling light point and coving, radiator.
Dressing Room 2 Ceiling light point and coving.
Bedroom 2 19'10" x 11'5" (6.05m x 3.48m). Bedroom Wood grain UPVC double glazed window to front elevation, ceiling spot lighting and coving, radiator.
En Suite Comprising shower cubicle, low level WC, pedestal hand wash basin, ceiling spot lighting, fully tiled.
Bedroom 3 23'2" x 9'9" (7.06m x 2.97m). Wood grain UPVC double glazed window to rear elevation, ceiling spot lighting and coving, radiator, obscure wood grain UPVC window to side elevation.
Bedroom 4 23'2" x 10'2" (7.06m x 3.1m). Wood grain UPVC window to rear elevation, ceiling spot lighting and coving, radiator.
Second Floor Landing Wood grain UPVC double glazed window to rear elevation over looking Golf Course, two ceiling light points, radiator.
Bedroom 5 20'8" x 18'4" (6.3m x 5.59m). Wood grain UPVC double glazed window to rear elevation overlooking Thorpe Bay Golf Course, ceiling spot lighting, radiator, eves storage.
Bedroom 6 20'10" x 14'6" (6.35m x 4.42m). Two skylight windows to rear elevation, ceiling light point, radiator.
En Suite Ceiling light point.
Rear Garden Landscaped gardens mainly laid to lawn, full width of the property outbuilding offering a multiple of uses such as a gym, office space or Spa area
Front Sweep in and out block paved driveway, integral garage. Parking for several vehicles.
Integral Garage 16'9" x 11'11" (5.1m x 3.63m). Up and over door, power and lighting, smooth plastered walls and ceiling, tiled flooring.
Property Location
Similar Properties
Detached house For Sale Southend-on-Sea Detached house For Sale SS1 Southend-on-Sea new homes for sale SS1 new homes for sale Flats for sale Southend-on-Sea Flats To Rent Southend-on-Sea Flats for sale SS1 Flats to Rent SS1 Southend-on-Sea estate agents SS1 estate agents



.png)











