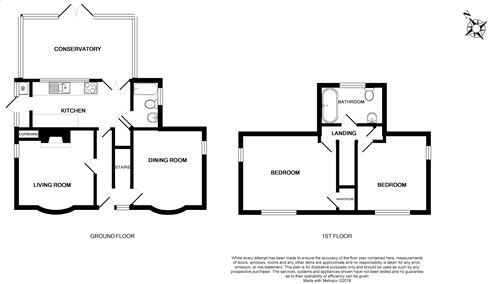2 Bedrooms Detached house for sale in Wycombe Road, Studley Green, High Wycombe HP14 | £ 475,000
Overview
| Price: | £ 475,000 |
|---|---|
| Contract type: | For Sale |
| Type: | Detached house |
| County: | Buckinghamshire |
| Town: | High Wycombe |
| Postcode: | HP14 |
| Address: | Wycombe Road, Studley Green, High Wycombe HP14 |
| Bathrooms: | 1 |
| Bedrooms: | 2 |
Property Description
A characterful bay windowed double fronted detached home in a popular countryside hamlet with views to rear and offering ideal scope for extending subject to regular planning permissions.
From the front garden accessed by a five bar gate, you can see the possible potential of further extension with a detached garage being located to the side of the property. The central entrance hall with stairs rising to first floor leads to both reception rooms being dual aspect with bay windows to front. The living room has a character feature fireplace as its main focal point with decorative molding. The kitchen/breakfast room is fitted in a range of base and wall mounted units with ample work surfaces incorporating a single bowl sink unit with mixer tap, space for further appliances, utility hall to side housing floor standing boiler and door to side aspect. From the kitchen double doors open up to the large conservatory providing panoramic aspect over rear garden and countryside beyond. Also to the ground floor is a bathroom suite comprising pedestal wash hand basin with low level WC, half size bath with tiling splash back areas. The first floor landing has a built in airing cupboard and access to loft via hatch, and provides access to both bedrooms again being of dual aspect and good size, with bedroom one having a feature cast iron fireplace. The bathroom to the first floor is of good size measuring 11'0 x 6'6 with feature roll top clawfoot bath with centralised mixer tap and shower attachment, low level WC, pedestal wash hand basin, polished timber flooring, dado rail with wooden panelling, picture rail and double glazed window providing views over countryside to rear. Outside there is a good size garden to front with driveway to garage and pedestrian access to rear on both sides of the property, with the rear garden having a large area of patio with the remainder being laid to lawn enclosed by shrub and timber fencing borders and central raised gravel bed. The garage is detached with light and power and currently being partitioned into two sections.
Studley Green is a hamlet which is surrounded by open countryside and woodland ideal for local walks. Local amenities comprise a well regarded local school, community centre, parkland and garden centre with further day to day amenities and well regarded schools, cafe, restaurants, doctor and dental surgeries being found in the neighbouring village of Stokenchurch which also benefits from Junction 5 of the M40.
Directions
From our offices in the centre of Stokenchurch proceed in an Easterly direction on the Wycombe Road A40 leaving the village of Stokenchurch. As you enter Studley Green the property can be found on the left hand side being identified by a jnp For Sale sign.
Entrance Hall
Living Room (3.66m x 3.66m)
Dining Room (3.35m x 3.66m)
Kitchen / Breakfast Room (2.26m x 4.70m)
Conservatory (3.05m x 5.97m)
Ground Floor Bathroom
First Floor Landing
Bedroom 1 (3.68m x 4.57m)
Bedroom 2 (3.40m x 3.66m)
Bathroom
Rear Garden
Front Garden
Garage
Important note to purchasers:
We endeavour to make our sales particulars accurate and reliable, however, they do not constitute or form part of an offer or any contract and none is to be relied upon as statements of representation or fact. Any services, systems and appliances listed in this specification have not been tested by us and no guarantee as to their operating ability or efficiency is given. All measurements have been taken as a guide to prospective buyers only, and are not precise. Please be advised that some of the particulars may be awaiting vendor approval. If you require clarification or further information on any points, please contact us, especially if you are traveling some distance to view. Fixtures and fittings other than those mentioned are to be agreed with the seller.
/2
Property Location
Similar Properties
Detached house For Sale High Wycombe Detached house For Sale HP14 High Wycombe new homes for sale HP14 new homes for sale Flats for sale High Wycombe Flats To Rent High Wycombe Flats for sale HP14 Flats to Rent HP14 High Wycombe estate agents HP14 estate agents



.png)











