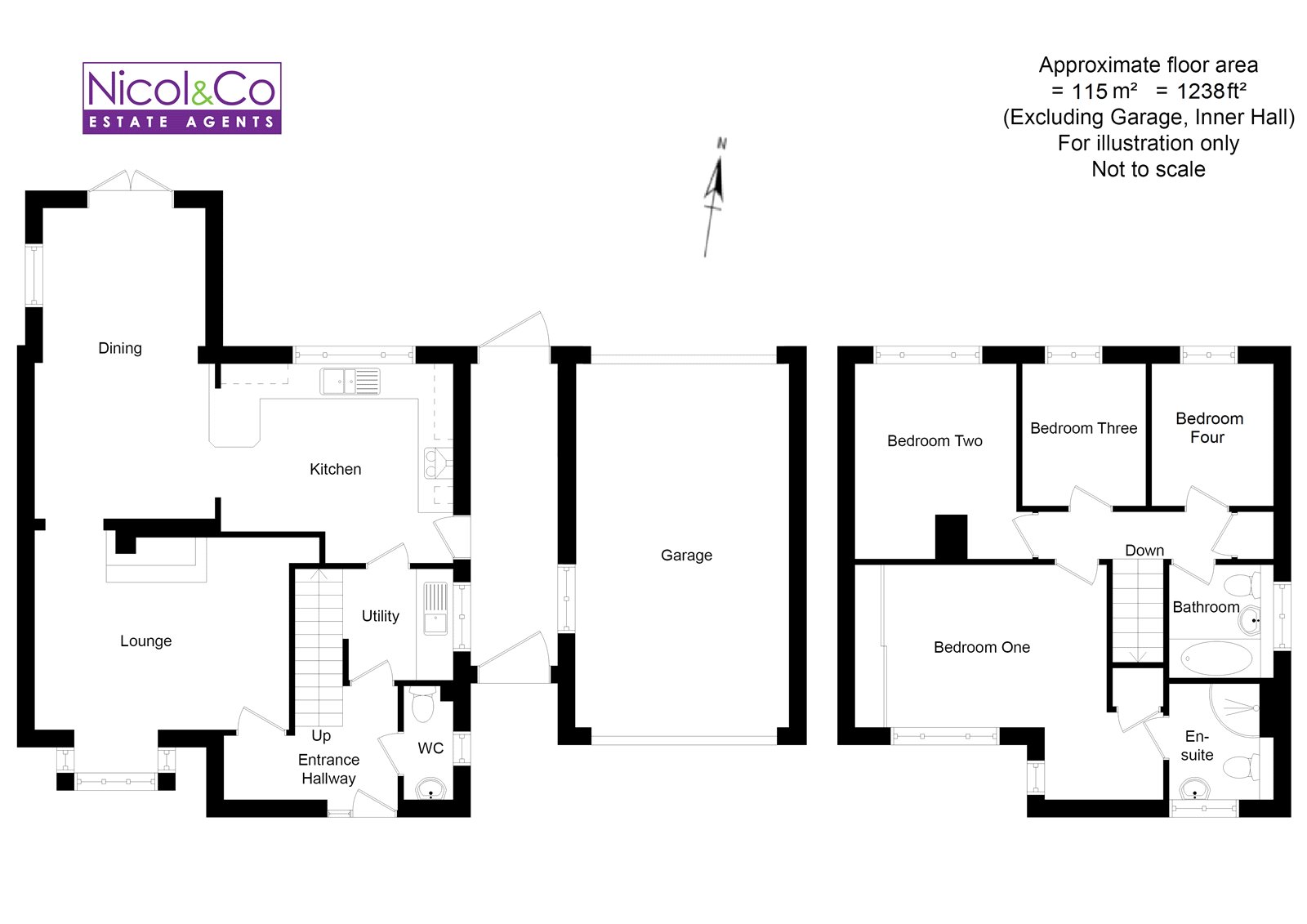4 Bedrooms Detached house for sale in Wye Close, Droitwich, Worcestershire WR9 | £ 310,000
Overview
| Price: | £ 310,000 |
|---|---|
| Contract type: | For Sale |
| Type: | Detached house |
| County: | Worcestershire |
| Town: | Droitwich |
| Postcode: | WR9 |
| Address: | Wye Close, Droitwich, Worcestershire WR9 |
| Bathrooms: | 1 |
| Bedrooms: | 4 |
Property Description
Nicol and Co are delighted to present this extended four bedroom home situated in a popular residential area of Droitwich. In brief the accommodation comprises; entrance hallway, lounge with feature fireplace, refitted kitchen with integrated appliances, which is open plan to a dining/ family area. There is also a utility room and cloakroom. To the first floor there are four bedrooms with en suite to master and family bathroom, both have been refitted. To the rear of the property there is an enclosed garden which backs onto woodland and offers a nice private aspect. The property also has a garage and driveway with parking for several vehicles. Offered with no onward chain.
Front Of Property
Off road parking on tarmac driveway for up to two vehicles. Front lawn and gravel edges with bushes and tree. Open canopy porch. Outside security light. UPVC composite door into entrance hall. Access to garage. Side access via timber door into side inner hall.
Entrance Hall
Front facing double glazed timber window. Ceiling light point. Ceiling Coving. Doors to lounge, utility and WC. Stairs to first floor. Single panel radiator. Telephone point. Tiled flooring.
Lounge
5m max x 4.24m max - Open fire with brick surround and tiled hearth with wooden mantle. Front facing box bay double glazed timber window. Ceiling light point. Ceiling coving. Three wall light points. Archway to dining room. Single panel radiator. Tv point.
Dining Room (17' 10" x 10' 6")
Rear facing uPVC french doors to rear of property. Side facing double glazed timber window. Two ceiling light points. Archway to breakfast kitchen. Double panel radiator.
Breakfast Kitchen (13' 3" x 11' 6")
Rear facing double glazed timber window. Ceiling light point. Ceiling coving. Range of kitchen cabinets with roll edge worksurface and tiled splashbacks. Plastic composite one and a half bowl sink with single drainer and mixer tap over. Side facing timber door into side inner hall. Built in electric hob and oven with extractor hood. Built in dishwasher. Breakfast bar area. Space for tall fridge freezer. Tiled flooring. Door to utility. Double panel radiator.
Utility Room (7' 5" x 6' 4")
Side facing double glazed timber window. Ceiling light point. Ceiling coving. Range of kitchen cabinets with roll edge worksurface and tiled splashbacks. Stainless steel one bowl sink with single drainer. Space for washing machine and tumble dryer. Wall mounted gas boiler. Tiled flooring. Single panel radiator.
WC (6' 7" x 2' 8")
Side facing obscured double glazed timber window. Ceiling light point. Ceiling coving. Low level WC. Pedestal wash hand basin with tiled splashbacks. Single panel radiator. Tiled flooring.
Inner Hall
Ceiling strip light. Timber door to front of property. Timber door to rear of property. Tiled flooring.
Landing
Ceiling light point. Access to loft space. Doors to bedrooms and bathroom. Door to airing cupboard housing water tank. Single panel radiator.
Bedroom One
4.93m max x 4.17m max - Front facing double glazed timber window. Side facing obscured double glazed timber window. Ceiling light point. Two wall light points. Built in wardrobes. Door to en-suite. Door to storage cupboard. Single panel radiator.
En-Suite (6' 7" x 5' 11")
Front facing obscured double glazed timber window. Ceiling light point. Tiled shower cubicle. Low level wc. Pedestal wash hand basin. Fully tiled walls. Heated chrome towel rail. Tiled flooring.
Bedroom Two (11' 7" x 9' 10")
Rear facing double glazed timber window. Ceiling light point. Single panel radiator.
Bedroom Three (8' 7" x 7' 1")
Rear facing double glazed timber window. Ceiling light point. Single panel radiator.
Bedroom Four (8' 8" x 6' 9")
Rear facing double glazed timber window. Ceiling light point. Single panel radiator.
Bathroom (6' 6" x 5' 10")
Side facing obscured double glazed timber window. Ceiling light point. Panelled bath with shower over. Low level wc. Pedestal wash hand basin. Light and shaver point. Heated white towel rail. Fully tiled walls and flooring.
Rear Of Property
Patio area leading to further lawn. Rear access via timber gate. Enclosed by timber fence panels. Outside shed with power and lighting. Outside security light, water tap and power. Enclosed by timber fence panels.
Garage (15' 11" x 8' 2")
Ceiling strip light. Up and over door to front and back. Eaves storage space. Power.
Property Location
Similar Properties
Detached house For Sale Droitwich Detached house For Sale WR9 Droitwich new homes for sale WR9 new homes for sale Flats for sale Droitwich Flats To Rent Droitwich Flats for sale WR9 Flats to Rent WR9 Droitwich estate agents WR9 estate agents



.png)






