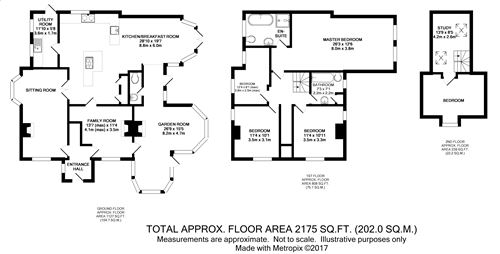4 Bedrooms Detached house for sale in Wyfold Road, Gallowstree Common RG4 | £ 1,350,000
Overview
| Price: | £ 1,350,000 |
|---|---|
| Contract type: | For Sale |
| Type: | Detached house |
| County: | Berkshire |
| Town: | Reading |
| Postcode: | RG4 |
| Address: | Wyfold Road, Gallowstree Common RG4 |
| Bathrooms: | 2 |
| Bedrooms: | 4 |
Property Description
A beautifully renovated Victorian farmhouse with two acres of garden and paddock Common Farm is a charming farmhouse originally built in 1884. The current owners have lavished attention on the property and it is now immaculately presented yet still retains period features, including high ceilings and open fireplaces. The recently extended kitchen/breakfast room is ideal for family entertaining and the three reception rooms are light and bright and full of character. The bedrooms are arranged over two floors with lovely views across fields. The gardens lead onto the fenced paddock and have been planted with woodland and fruit trees. EPC Rating E.
Local information
Common Farm lies on the edge of the village of Gallowstree Common. The land around the village was used for grazing sheep and was well known for the productive cherry orchards. The surrounding countryside has some lovely walks and bridle paths and several highly regarded pubs are within walking distance. Local shops can be found at Sonning Common (1 mile) which has an award-winning health centre as well as a dentist and restaurants. Henley-on-Thames (5 miles) has a good range of leisure and shopping facilities including a Waitrose, coffee and
specialist shops, with more comprehensive amenities available in Reading (6 miles). Both Henley and Reading Railway Station have good services to London, Paddington (from 45 mins and 29 mins respectively) with Crossrail allowing direct access to the City, Canary Wharf, the West End and Heathrow from 2019. The area is well served for schools, both state and private, including Chiltern Edge School, Shiplake College, Reading Blue Coat, The Oratory and Queen Anne's in Caversham. The M4 is about 11 miles away and connects to the M3 and M25 motorway network.
Accommodation
• Entrance hall opening into
• Family room/snug with double sided wood burning stove, fitted bookshelves, windows overlooking garden
• Elegant double aspect sitting room, wood burning stove
• Kitchen/breakfast room with range of fitted wall and floor cabinets, Kashmiri granite work surfaces, Alpha range, built-in neff appliances including hob, oven, warming drawer and American style fridge/freezer.
• Breakfast room with French windows to courtyard and garden
• Internal lobby with stable door
• Garden room, with double sided wood burning stove, currently used as dining room, door to garden
• Utility room with back door, cloakroom.
• Upstairs, superb master bedroom suite with vaulted ceiling and views across fields. Range of built-in wardrobes, en-suite bathroom with stand-alone bath, walk-in shower, underfloor heating.
• Three further first floor bedrooms
• Family bathroom
• Two second floor rooms used as a study and occasional bedroom, convertible to 5th bedroom and bathroom.
Outside
From the lane, a gravel drive leads to the oak framed open garage which has recently been fitted with electricity/hybrid vehicle charging capability. The gardens are mainly laid to lawn and edged with mature bushes and trees providing privacy and seclusion. Accessed from the garden room, lobby and breakfast room is the large paved terrace. There are is a large shed/workshop, log store and a further fenced and paved area, ideal for dogs. A post and rail fence divides the paddock from the formal garden, both have gated access from the lane. There is a field shelter in the paddock providing a further covered storage area. The land is level and well-draining with mixed wild hedgerows along the boundaries and fruit/woodland trees have been planted to enhance the landscape. The paddock is 1.793 acres and the whole plot measures 2.221 acres.
Site plan
local authority and services
South Oxfordshire District Council, www.Southoxon.Gov.Uk.Mains water and electricity connected. Oil fired central heating. Private drainage.
Conveyancing
Through our in house Conveyancing team, we can ensure ease and efficiency for a competitive, no-sale, no-fee quote. Ask us for a quote today.
Disclaimer
These particulars are a general guide only. They do not form part of any contract. Services, systems and appliances have not been tested.
Buyers information
In accordance with hmrc Anti Money Laundering Regulations a buyer(s) must attend our office to provide Photo Identification and Proof of Address (valid in last 3 months) once a sale is agreed.
Property Location
Similar Properties
Detached house For Sale Reading Detached house For Sale RG4 Reading new homes for sale RG4 new homes for sale Flats for sale Reading Flats To Rent Reading Flats for sale RG4 Flats to Rent RG4 Reading estate agents RG4 estate agents



.png)











