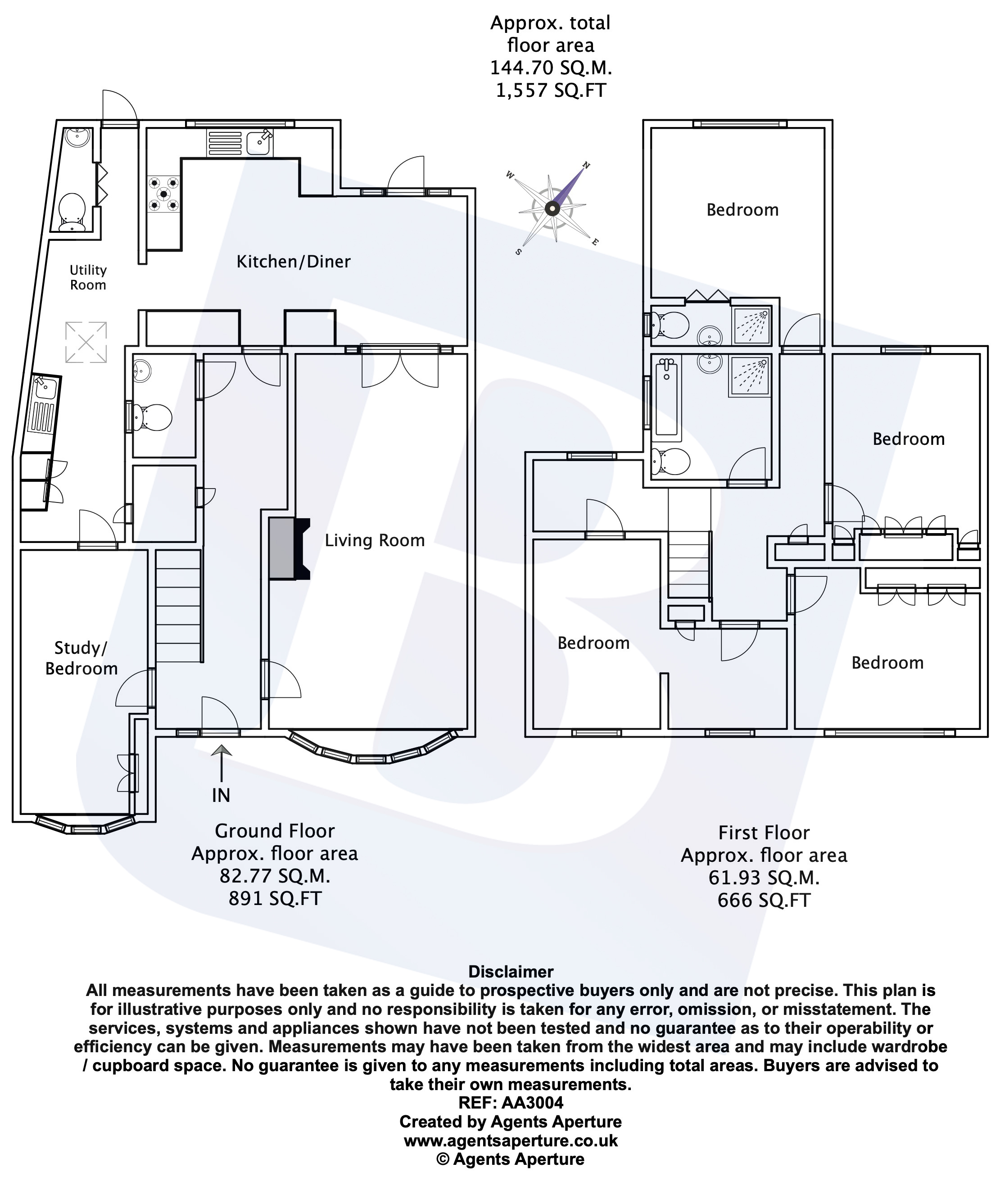5 Bedrooms Detached house for sale in Wykeham Avenue, Hornchurch RM11 | £ 800,000
Overview
| Price: | £ 800,000 |
|---|---|
| Contract type: | For Sale |
| Type: | Detached house |
| County: | Essex |
| Town: | Hornchurch |
| Postcode: | RM11 |
| Address: | Wykeham Avenue, Hornchurch RM11 |
| Bathrooms: | 3 |
| Bedrooms: | 5 |
Property Description
Offered with the added advantage of no onward chain and situated within 0.4 miles from Emerson Park station and 0.7 miles from Gidea Park mainline station providing easy access into London Liverpool Street with its impending Crossrail links, is this four/five bedroom extended detached family home. The accommodation includes large hallway with doors connecting to lounge, bedroom six/study, fitted kitchen/diner with double doors connecting to lounge and access to garden, large utility room with integrated fridge/freezer and two ground floor cloakrooms. The first floor offers four double bedrooms, one with en-suite, one single bedroom and a family bathroom/wc. Externally the property boasts a rear garden measuring approximately 70' with a summerhouse/bar and a shingle driveway providing off street parking to the front for two vehicles. Also conveniently located for Towers Infant & Junior School and Frances Bardsley Academy for Girls.
Entrance Via Obscure Entrance Door To Entrance Hall
Stairs to first floor with under stairs storage cupboard, built-in airing cupboard, Amtico style flooring, smooth ceiling with cornice coving and inset spotlights, doors to accommodation.
Bedroom Five/Study
14'7 x 8'.
Double glazed bay window to front, door to utility room, built-in cupboard housing meters, radiator, Amtico style flooring, smooth ceiling with inset spotlights.
Ground Floor Cloakroom
Suite comprising: Pedestal wash hand basin with mixer tap and tiled splash back, low level wc. Radiator with bespoke feature guard, Amtico style flooring, smooth ceiling with inset spotlights, extractor fan.
Lounge
21'6 x 11'6 reducing to 10'5.
Double glazed bay window to front, fitted shelving, two radiators with feature guards, cast iron fireplace, Amtico style flooring, smooth ceiling with cornice coving, double doors to:
Kitchen/Diner
20'1 x 12'1 reducing to 8'8.
Double glazed windows to rear, double glazed door leading to garden, range of base level units and drawers with work surfaces over, inset stainless steel sink drainer unit with mixer tap, Ranger cooker with extractor hood over, integrated fridge, integrated Tricity Bendix freezer, integrated Blomberg dishwasher, integrated Beko washing machine, range of matching eye level units, radiator, wood flooring, complementary tiling, smooth ceiling with inset spotlights and built-in speakers, opening to:
Utility Room
24'4 x 5'5 max.
Obscure double glazed door leading to garden, roof light, wood work surfaces with space for domestic appliances under, inset double sink unit with mixer tap, radiator, wood effect flooring, smooth ceiling with inset spotlights, door to:
Ground Floor Cloakroom Two
Suite comprising: Wall mounted wash hand basin, low level wc. Radiator, smooth ceiling, extractor fan.
First Floor Landing
Double glazed window to rear, built-in cupboard, smooth ceiling with cornice coving, doors to accommodation.
Master Suite
Bedroom:
12'1 reducing to 8'8 x 11'1.
Double glazed window to rear, fitted wardrobes, radiator, smooth ceiling, door to:
En-suite:
Obscure double glazed window to side. Suite comprising: Shower cubicle with tiled in complementary ceramics and rain style shower head over, vanity unit inset wash hand basin with mixer tap and cupboard under, low level wc. Radiator, wood effect vinyl flooring, complementary tiling, smooth ceiling with inset spotlights, extractor fan.
Bedroom Two
Bedroom:
11' x 7'10.
Double glazed window to front, radiator, smooth ceiling with inset spotlights, open plan to:
Dressing area:
6'2 plus wardrobes x 5'9.
Double glazed window to front, fitted wardrobes, further built-in wardrobe, radiator, smooth ceiling.
Bedroom Three
10'7 plus wardrobes x 9'.
Double glazed window to rear, range of fitted wardrobes to one side, radiator with feature guard, smooth ceiling.
Bedroom Four
11'2 x 8'9.
Double glazed window to front, fitted wardrobes, radiator, smooth ceiling.
Family Bathroom/wc
Obscure double glazed window to side. White suite comprising: Panelled bath with mixer tap, shower cubicle with tiled in complementary ceramics and rain style shower head over, pedestal wash hand basin with mixer tap, low level wc. Heated towel rail, tiled flooring, complementary tiling, smooth ceiling with inset spotlights.
Rear Garden
70' approx.
Commencing paved patio area, remainder laid to lawn, mature flower and shrub borders, summerhouse/bar to remain.
Front Of Property
Shingled driveway providing off street parking for several vehicles, side access, mature shrub borders.
Directions
Applicants are advised to proceed from our North Street office via Butts Green Road, turning left into Wykeham Avenue where the property can be found on the right hand side.
Property Location
Similar Properties
Detached house For Sale Hornchurch Detached house For Sale RM11 Hornchurch new homes for sale RM11 new homes for sale Flats for sale Hornchurch Flats To Rent Hornchurch Flats for sale RM11 Flats to Rent RM11 Hornchurch estate agents RM11 estate agents



.png)









