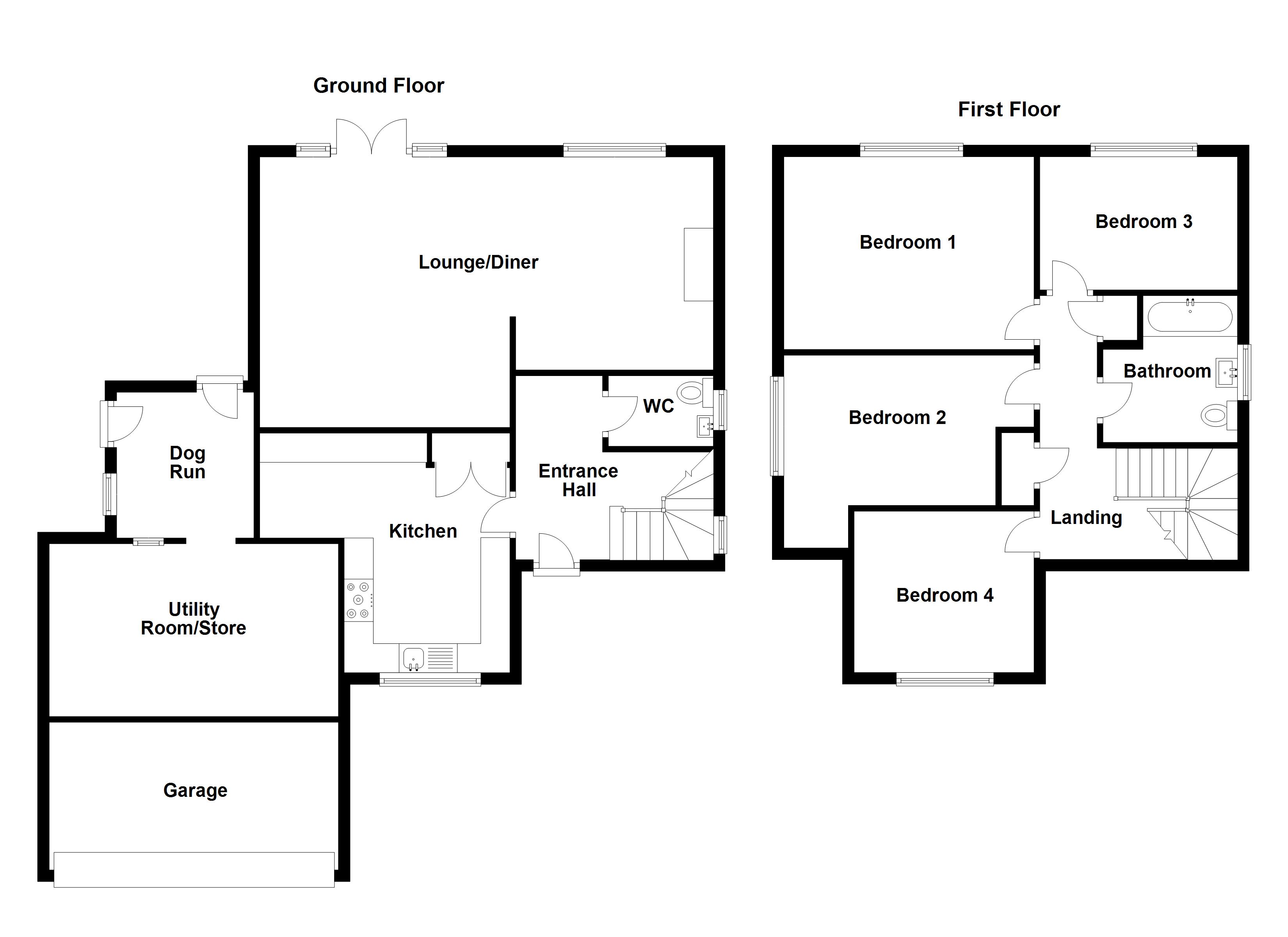4 Bedrooms Detached house for sale in Wylson Close, Cranwell Village, Lincolnshire NG34 | £ 280,000
Overview
| Price: | £ 280,000 |
|---|---|
| Contract type: | For Sale |
| Type: | Detached house |
| County: | Lincolnshire |
| Town: | Sleaford |
| Postcode: | NG34 |
| Address: | Wylson Close, Cranwell Village, Lincolnshire NG34 |
| Bathrooms: | 1 |
| Bedrooms: | 4 |
Property Description
Winkworth are delighted to have on offer this deceptively spacious and easily adaptable detached family home situated in the ever popular village of Cranwell. Internally the accommodation comprises of Entrance Hall, Downstairs W.C, Large Lounge/diner, Modern Fitted Kitchen, Utility/Storage Area, Four Good Size Bedrooms and Family Bathroom. The property also benefit from double glazing, oil fired central heating, off road parking garage/store, enclosed dog run and spacious rear garden. Viewing is high advised to fully appreciate.
Entrance Hall Being approached by a partially glazed UPVC door with stairs rising to the first floor and a radiator
Cloakroom Having WC, vanity wash hand basin, heated towel rail and a side aspect double glazed window
Kitchen14'1" max x 13'1" (4.3m max x 3.99m). Having wall and base units with work surface over, space for a range master style cooker as well as an extractor hood. There is a one and a half bowl composite sink and drainer with a mixer tap, plumbing for a dishwasher, space for an American Fridge/freezer, a boiler and a heated towel rail. There is also a double glazed window and UPVC door leading to the side porch
Side Porch Having rear aspect French doors to the garden as well as side and rear aspect double glazed windows
Dining Room11'11" x 10'8" (3.63m x 3.25m). Opens to the lounge and benefits from a radiator, a double glazed window and a multi-fuel burner
Lounge15'2" x 14'1" (4.62m x 4.3m). Having a radiator, three double glazed windows and a UPVC patio door to the garden
Landing Having airing cupboard at the top of the stairs, loft access to a partially boarded loft and a double glazed window
Master Bedroom14'8" x 10'2" (4.47m x 3.1m). Having a radiator and a double glazed window
Bedroom Two14'1" max x 8'7" (4.3m max x 2.62m). Having a built in double wardrobe which is open fronted, a radiator and a double glazed window
Bedroom Three10'10" x 7'6" (3.3m x 2.29m). Having fitted wardrobes which consist of two doubles and one single, a radiator and a double glazed window
Bedroom Four10'2" x 8'7" (3.1m x 2.62m). Having a radiator and a double glazed window
Family Bathroom Having a WC, pedestal wash hand basin, a bath with waterfall mixer tap and a mains fed rainfall shower over the bath. There are partially tiled walls, a heated towel rail and a double glazed window
Outside The front of the property benefits from having a tarmac driveway which is suitable for three vehicles as well as having a large gravel and rockery area. To the side of the property there is space for a caravan.
There is a garage, which has an up and over door with power and lighting, it is currently being utilized as half a utility room and half a storage area which is split across ways.
The rear garden is fully enclosed with both a large lawn area and a decking area. The garden is accessible via a side gate from both sides of the front of the property.
Property Location
Similar Properties
Detached house For Sale Sleaford Detached house For Sale NG34 Sleaford new homes for sale NG34 new homes for sale Flats for sale Sleaford Flats To Rent Sleaford Flats for sale NG34 Flats to Rent NG34 Sleaford estate agents NG34 estate agents



.png)