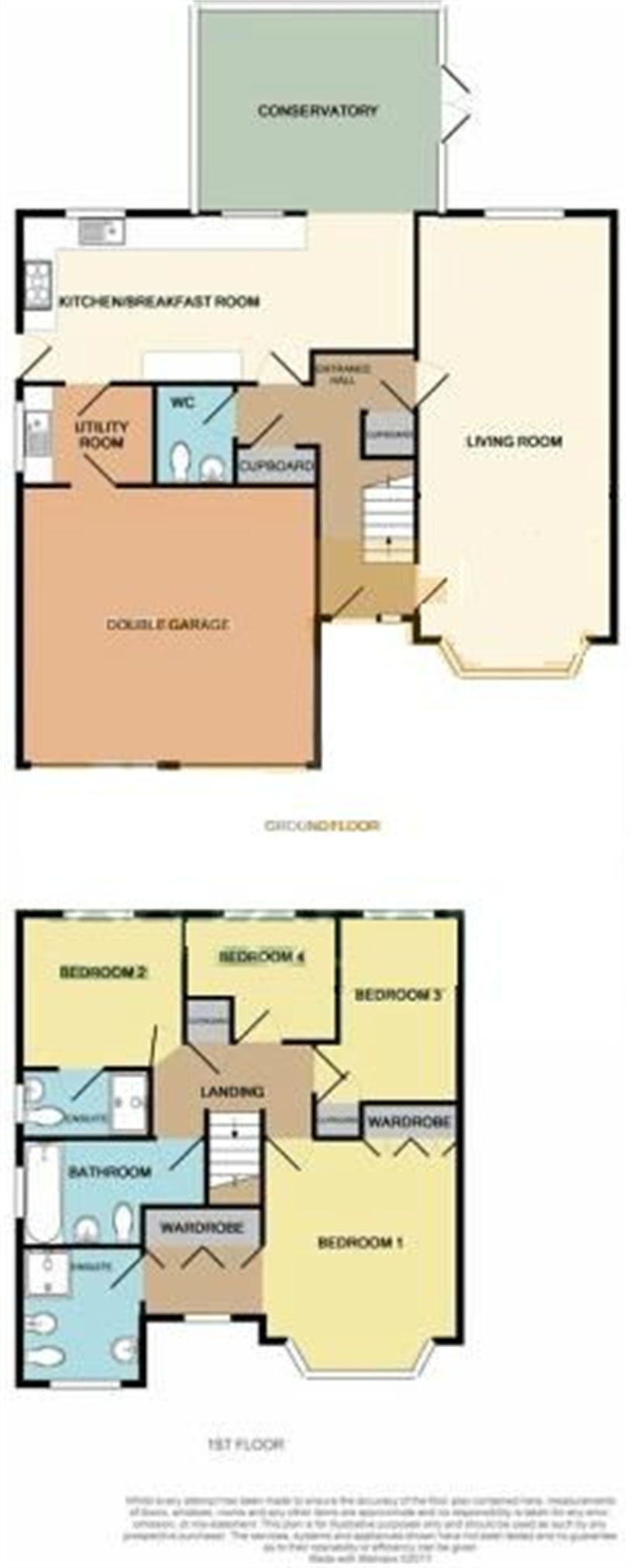4 Bedrooms Detached house for sale in Wyndham Grove, Priorslee, Telford, Shropshire TF2 | £ 330,000
Overview
| Price: | £ 330,000 |
|---|---|
| Contract type: | For Sale |
| Type: | Detached house |
| County: | Shropshire |
| Town: | Telford |
| Postcode: | TF2 |
| Address: | Wyndham Grove, Priorslee, Telford, Shropshire TF2 |
| Bathrooms: | 0 |
| Bedrooms: | 4 |
Property Description
Stunning refurbished and spacious four bedroom family home presented upgraded throughout by the current vendors in sought after Priorslee. Situated within a quiet and sought after cul de sac backing onto a woodland border, this stunning property combines spacious reception rooms with an attractive and upgraded internal finish and stylish interior decor. The ground floor is comprised of a beautifully remodelled open plan lounge / dining room with a high standard of decor and new carpets throughout. The kitchen / breakfast room offers an extremely generous space with a beautifully fitted neutral cream kitchen with fitted wall and base units, integral appliances and black granite work surfaces leading through to a beautifully proportioned and appointed gable style conservatory. There is also a separate utility room with sink and plumbing for washing machine and a separate refitted w.C. To the first floor, there are four spacious and well proportioned bedrooms with an especially spacious master suite with bay window, dressing area and en suite bathroom and a spacious family bathroom with bath, walk in shower, w.C and wash basin. Externally, the property enjoys private rear gardens backing on to a woodland border, mainly laid to lawn with patio and mature plant borders. To the front of the property, there is access to the double garage with electric roller doors and relaid driveway parking for two cars. Wyndham Drive is perfectly situated within desirable Priorslee and within a 10 minute walk of the Flash lake which offers dog walks and local nature as well as being excellent for commuting to Shrewsbury, Telford, Wolverhampton and Birmingham with the M54 just a 2 minute drive away. Viewing is highly advised to appreciate the space, internal finish and position of this superb family home.
Entrance Hall
W.C
Living Room
26' 11" x 8' 2" (8.20m x 2.50m)
Kitchen
23'7" x 9'10"
Conservatory
14'9" x 12'1"
Utility Room
7'10" x 5'10"
Master Bedroom
13'9" x 12'1
En Suite
Bedroom 2
11'1" 7'2"
En Suite Two
Bedroom
9'6" x 9'2"
Bedroom 4
9'2" x 7'6"
Bathroom
Property Location
Similar Properties
Detached house For Sale Telford Detached house For Sale TF2 Telford new homes for sale TF2 new homes for sale Flats for sale Telford Flats To Rent Telford Flats for sale TF2 Flats to Rent TF2 Telford estate agents TF2 estate agents



.png)










