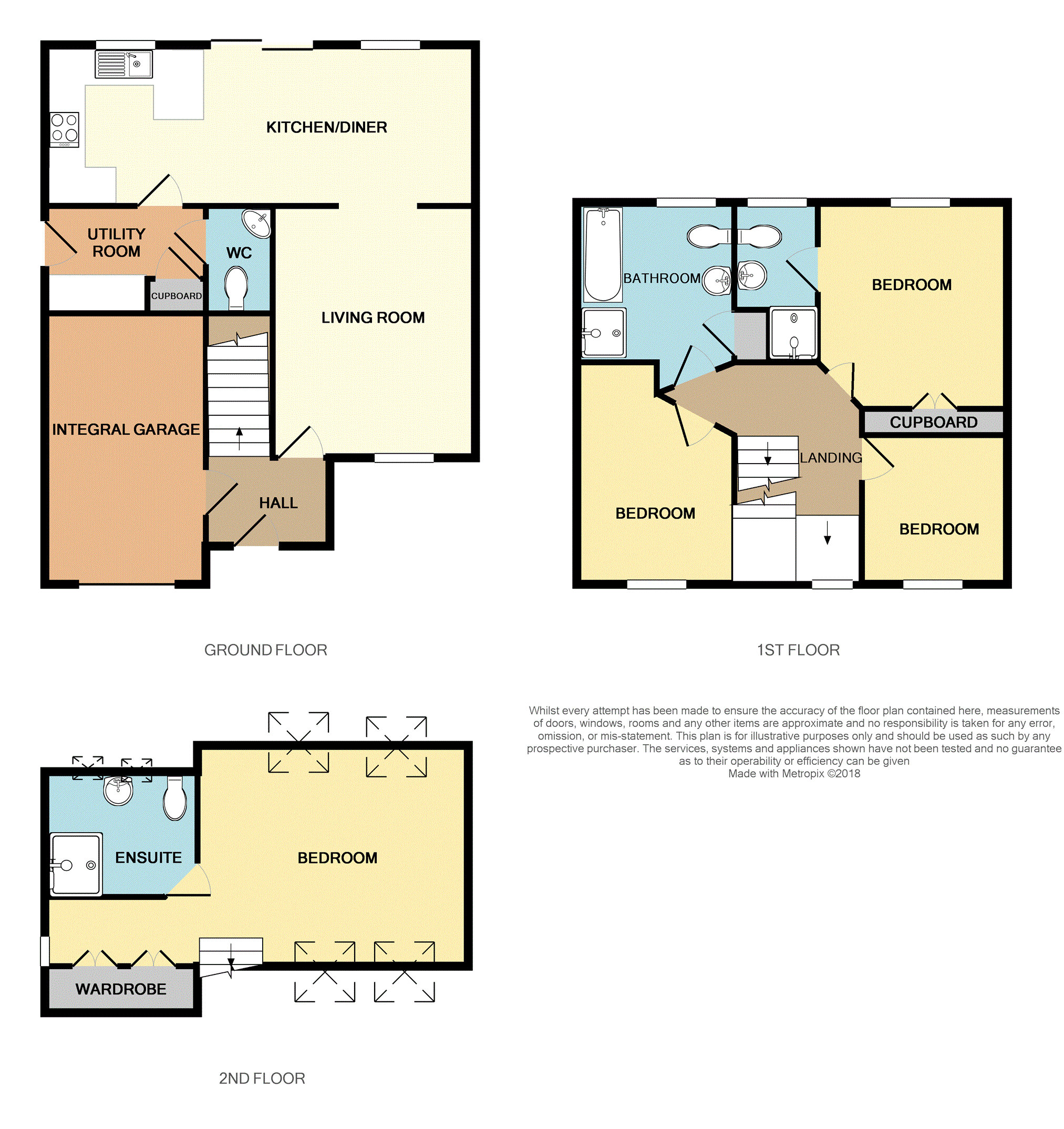4 Bedrooms Detached house for sale in Wyndhead Way, Lauder TD2 | £ 240,000
Overview
| Price: | £ 240,000 |
|---|---|
| Contract type: | For Sale |
| Type: | Detached house |
| County: | Scottish Borders |
| Town: | Lauder |
| Postcode: | TD2 |
| Address: | Wyndhead Way, Lauder TD2 |
| Bathrooms: | 1 |
| Bedrooms: | 4 |
Property Description
13 Wyndhead is a super family home, with the well presented and comfortably sized accommodation lying over three floors, giving the feel of a town house, with the master suite at topmost level. The hall allows access to the integrated garage and the living room accesses the well appointed dining kitchen which in turn opens to the garden as well as the utility room. At first floor there are three bedrooms, one of which is en-suite, and a family bathroom whilst at top floor the master has an en-suite and dressing area. The child/pet friendly garden is a nice size but easily kept and includes decking and two sheds. The property is set within an increasingly sought after development in the commuter town of Lauder, with Edinburgh accessible by road via the A68 or by train from nearby Stow and early viewing is recommended.
Location
Enjoying easy access to Edinburgh (approx 25 miles), the attractive small Borders town of Lauder is highly sought after by the commuter by road via the A68 or by rail to the City Centre (approx 40 minutes) from Stow station which can be reached by car in 10 minutes. Many of the principal towns and villages in the region are close by, for example the central Borders town of Galashiels is only 10 miles distant, and many of the local major employers are also within easy travelling distance. Lauder has a good variety of local amenities, including a primary school, range of shops, post office, gym and soft play, doctors surgery and a number of hotels and inns. Secondary schooling is supplied in the highly regarded nearby Earlston High School, currently one of the top performing schools in Scotland. There is also a golf course just outside the town and an abundance of country walks, buildings of an historic nature, horse riding etc are all at hand.
Hall
6'5”x 4'10”
The front door is protected by a canopy and opens to this compact entrance which has tiled flooring and leads to all accommodation as well as the garage.
Living Room
13'10” x 11'2”
Set to the front and with an arch opening to the dining kitchen, the living room is tastefully decorated and a comfortable size.
Kitchen/Diner
23'8” x 8'9”
The arch opens to the dining section of this lovely open plan dining kitchen, which has tiled flooring and opens out to the garden via patio doors. The kitchen includes a breakfast bar and integrated hob and oven, with space for a fridge freezer and plumbing for dishwasher. Windows in each area give lots of light.
Utility Room
8'7” x 5'5”
The floor tiles continue through to the utility room which has further units plus a shelved broom cupboard. Plumbing for washing machine. Sink and drainer. Door to outside.
W.C.
3'0” x 5'11”
A handy downstairs loo, internal and fitted with a white WC and corner set pedestal basin.
Landing
The carpeted stairs have a pine handrail and ornate banister and lead to the first level landing, accessing the rooms by white moulded doors and with the neutral carpet running throughout to give a continuous flow.
Bedroom Two
10'11” x 10'5”
Set to the rear enjoying a nice outlook over the garden, this is a well proportioned double benefiting from a large built in wardrobe and an en-suite.
En-Suite
4'11” x 4'7”
A bright and fresh shower room with attractive mosaic tiling, white WC and basin and fully tiled shower cubicle with mains supply shower unit.
Bedroom Three
13'9” x 8'9”
Set to the front this is a good sized double.
Bedroom Four
10'3” x 8'1”
Ideally suited for use as a child's room or study, set to the front and currently housing bunk beds.
Bathroom
7'2” x 8'9”
The family bathroom is a good size and well lit by a frosted window. The bath has a rinse attachment to the taps and the shower cubicle has chrome shower fitments. Cupboard housing hot water tank.
Master Suite
15'1” x 23'7” at widest and longest
The stairs continue up to this stunning master suite which is lit by twin velux windows to each side and includes a recessed dressing area, a hatch provides access to the attic.
Master En-Suite
7'11” x 5'7”
A nicely presented shower room with twin velux windows, attractive mosaic tiling, a white WC and pedestal basin and electric shower unit in the fully tiled shower recess.
Outside
There is a monoblocked drive in front of the integrated garage. To the rear there is a lovely garden, of a size to be very usable but easily kept, fully enclosed for privacy and security and including two sheds, a patio and a corner deck.
General Information
*** Note to Solicitors*** All formal offers should be emailed in the first instance to . Should your client's offer be accepted, please then send the Principle offer directly to the seller's solicitor upon receipt of the Notification of Proposed Sale which will be emailed to you.
Property Location
Similar Properties
Detached house For Sale Lauder Detached house For Sale TD2 Lauder new homes for sale TD2 new homes for sale Flats for sale Lauder Flats To Rent Lauder Flats for sale TD2 Flats to Rent TD2 Lauder estate agents TD2 estate agents



.png)