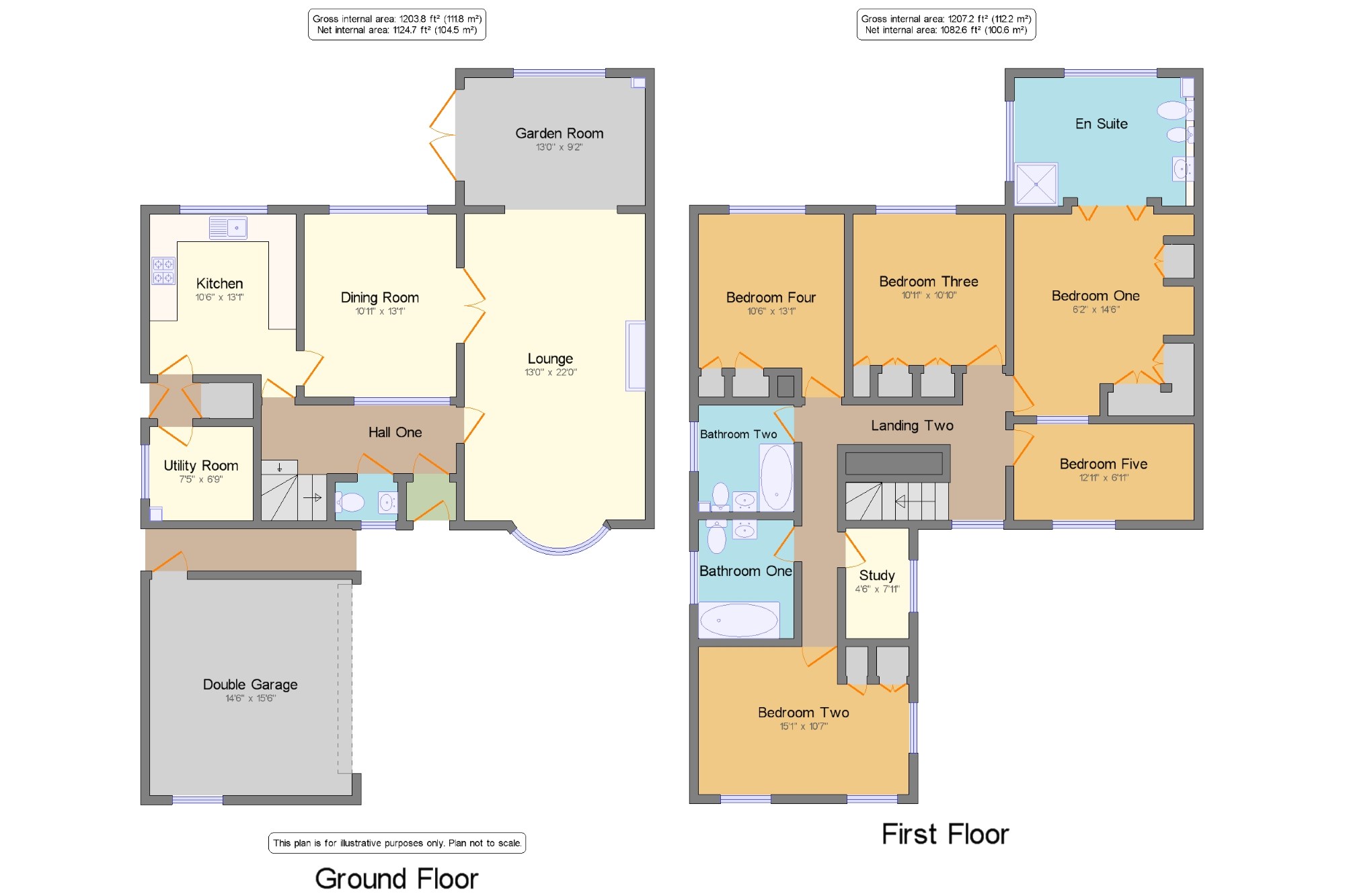5 Bedrooms Detached house for sale in Wysall Lane, Rempstone, Loughborough, Leicestershire LE12 | £ 490,000
Overview
| Price: | £ 490,000 |
|---|---|
| Contract type: | For Sale |
| Type: | Detached house |
| County: | Leicestershire |
| Town: | Loughborough |
| Postcode: | LE12 |
| Address: | Wysall Lane, Rempstone, Loughborough, Leicestershire LE12 |
| Bathrooms: | 3 |
| Bedrooms: | 5 |
Property Description
An exceptional five bedroom detached family home recently undertaken refurbishment. This property comprises, spacious entrance hall giving access to all accommodation, large through lounge with French doors leading out to the garden, dining room, over looking the garden and giving access to the kitchen and lounge, fully fitted kitchen with plumbing for your appliances giving access to the utility room, and downstairs W/C. Upstairs, five bedrooms with three having fitted wardrobes, master en-suite, two family bathrooms. Externally offers plenty of off road parking, beautiful views from the lounge, private rear garden and a double garage.
Five Bedrooms
Two Family Bathrooms
Double Garage
Off Road Parking
Private Rear Garden
Two Reception Rooms
Kitchen & Utility
Desirable Location
Recently Refurbished
Large Plot
Lounge13' x 22' (3.96m x 6.7m). Spacious through lounge giving access to the dining room, featured gas fire, uPVC bay window to the front and French doors leading out to the garden.
Dining Room10'11" x 13'1" (3.33m x 3.99m). Over looking the rear elevation giving access to the kitchen and lounge, uPVC window and carpet flooring.
Utility Room7'5" x 6'9" (2.26m x 2.06m). Spacious utility room with lots of space for your appliances.
Kitchen10'6" x 13'1" (3.2m x 3.99m). Fully fitted kitchen with space for appliances, over looking the rear elevation, roll top surfaces and laminate flooring. UPVC window and door leading to the garden.
Bedroom One6'2" x 14'6" (1.88m x 4.42m). Large double bedroom with a spacious en suite over looking the rear elevation. UPVC windows carpet flooring and fitted wardrobes.
Bedroom Two15'1" x 10'7" (4.6m x 3.23m). Over looking the front elevation with fitted wardrobes with uPVC windows and carpet flooring.
Bedroom Three10'11" x 10'10" (3.33m x 3.3m). Over looking the rear elevation with fitted wardrobes, uPVC windows and carpet flooring.
Bedroom Four10'6" x 13'1" (3.2m x 3.99m). Over looking the rear elevation with uPVC windows and carpet flooring.
Bedroom Five12'11" x 6'11" (3.94m x 2.1m). Over looking the front elevation with uPVC windows and carpet flooring.
Bathroom One x . Fully fitted bathroom with shower over the bath, low level W/C and a wash basin. UPVC window and vinyl flooring.
Bathroom Two x . Fitted with a shower over the bath, low level W/C and wash basin, uPVC window and vinyl flooring.
En Suite x . Large en suite shower room fitted with a low level W/C, wash basin, Bidet, over looking the rear elevation with uPVC window and viynl flooring.
Study4'6" x 7'11" (1.37m x 2.41m). Over looking the front of the property with uPVC window and carpet flooring.
Property Location
Similar Properties
Detached house For Sale Loughborough Detached house For Sale LE12 Loughborough new homes for sale LE12 new homes for sale Flats for sale Loughborough Flats To Rent Loughborough Flats for sale LE12 Flats to Rent LE12 Loughborough estate agents LE12 estate agents



.png)











