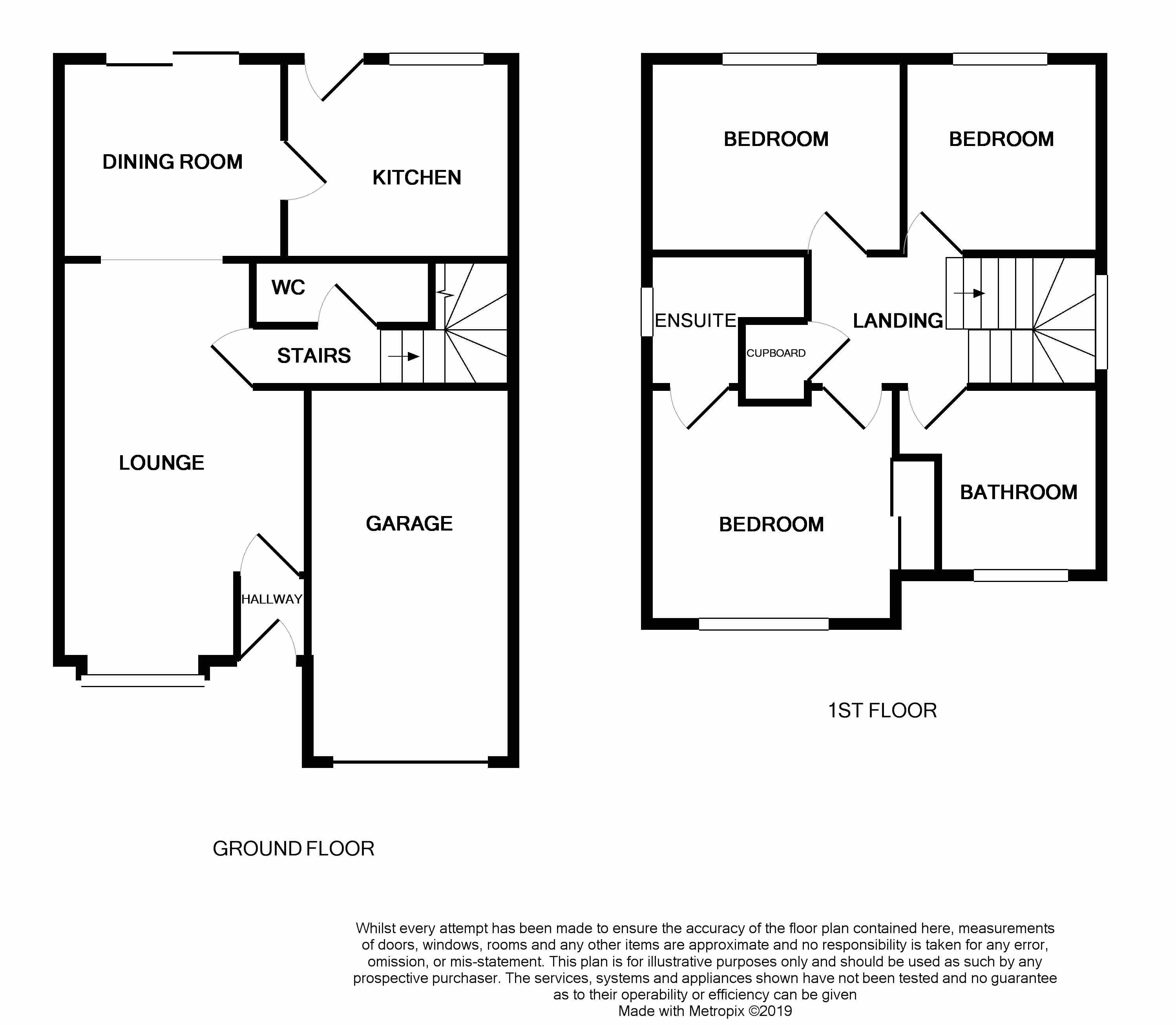3 Bedrooms Detached house for sale in Wyston Brook, Hilton, Derby DE65 | £ 230,000
Overview
| Price: | £ 230,000 |
|---|---|
| Contract type: | For Sale |
| Type: | Detached house |
| County: | Derbyshire |
| Town: | Derby |
| Postcode: | DE65 |
| Address: | Wyston Brook, Hilton, Derby DE65 |
| Bathrooms: | 2 |
| Bedrooms: | 3 |
Property Description
A well presented three bedroom detached home located in a quiet cul-de-sac in Hilton. Ideally suited to a growing family the accommodation in brief comprises of - hallway, lounge, separate dining room, modern fitted kitchen, ground floor wc, three good size first floor bedrooms, the master having a ensuite shower room. In addition there is a further three piece family bathroom suite. The property stands on a good size corner plot with neat front garden and driveway leading to a integral garage. To the rear of the property is a pleasant enclosed garden mainly laid to lawn with patio area. The property is well placed for access to local amenities in Hilton, road links with the A50 and A38. The property also falls within the noted John Port Catchment area. An internal viewing is essential to fully appreciate the location and accommodation on offer.
Entrance Hall
Having double glazed entrance door to the front, wooden flooring, telephone point, gas central heating radiator and door to:
Lounge 16' 9" x 9' 4" ( 5.11m x 2.84m )
Having double glazed window to the front, wooden flooring, feature fireplace with wood surround and marble hearth with matching back and inset living flame effect gas fire, gas central heating radiator, TV point, decorative ceiling coving and door to inner hallway and open access to:
Dining Room 9' 5" x 8' 4" ( 2.87m x 2.54m )
Having wooden flooring, double glazed double doors giving access to the garden, door to kitchen, gas central heating radiator and ceiling coving.
Kitchen 9' 7" x 8' 6" ( 2.92m x 2.59m )
Fitted with modern matching wall and base units, integral five ring gas hob and integral fan assisted double oven and grill, extractor hood, stainless steel sink and drainer unit with mixer tap over, plumbing for washing machine and dishwasher, space for fridge/freezer, recess spotlighting, part tiled walls, double glazed window, double glazed door giving access to the garden and gas central heating radiator.
Inner Hallway
Having stairs giving access to the first floor, ceiling coving, gas central heating radiator and door to:
Cloak Room/wc
Fitted with a two piece suite comprising of concealed flush WC, wash hand basin set into vanity unit, tiled splashbacks, laminate floor covering and extractor fan.
First Floor Landing
Having loft access, ceiling coving and door to airing cupboard.
Bedroom 1 11' 8" x 10' 4" ( 3.56m x 3.15m )
Having double glazed window to the front, fitted wardrobes with sliding mirror doors, telephone point, gas central heating radiator, decorative ceiling coving, TV point and door to:
En-Suite Shower Room
Fitted with a modern three piece suite comprising of low level WC, pedestal wash hand basin, tiled shower cubicle, obscure double glazed window and extractor fan.
Bedroom 2 11' x 8' 9" ( 3.35m x 2.67m )
Having double glazed window to the rear, gas central heating radiator, decorative ceiling coving and TV point.
Bedroom 3 8' 9" x 8' 4" ( 2.67m x 2.54m )
Having wood effect laminate flooring, decorative ceiling coving, gas central heating radiator and double glazed window to the rear.
Family Bathroom
Fitted with a modern three piece suite comprising of bath with shower over, low level WC, pedestal wash hand basin, part tiled walls, laminate floor covering, extractor fan, gas central heating radiator and obscure double glazed window to the front.
Outside
The property stands in a cul-de-sac position and is set back from the road behind a neat lawned foregarden area and driveway which leads to an integral garage. To the rear of the property is a pleasant enclosed garden area with lawn and patio and side access gate.
Garage
16ft 8 x 8ft 5 (approximate measurement)
Having up and over door, power, light and houses the gas central heating boiler.
Property Location
Similar Properties
Detached house For Sale Derby Detached house For Sale DE65 Derby new homes for sale DE65 new homes for sale Flats for sale Derby Flats To Rent Derby Flats for sale DE65 Flats to Rent DE65 Derby estate agents DE65 estate agents



.png)











