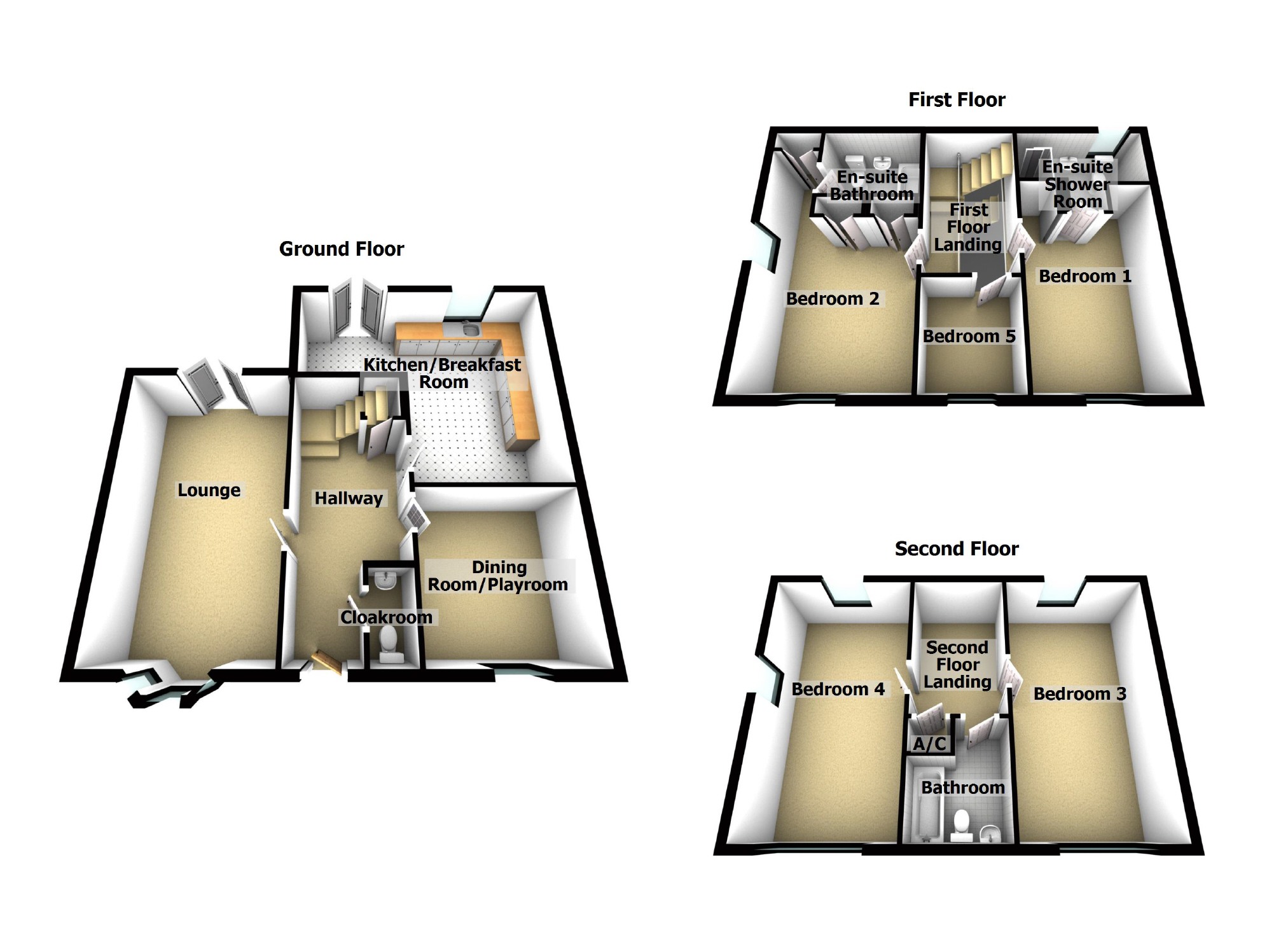5 Bedrooms Detached house for sale in Y Deri, Derwen Fawr, Sketty SA2 | £ 495,000
Overview
| Price: | £ 495,000 |
|---|---|
| Contract type: | For Sale |
| Type: | Detached house |
| County: | Swansea |
| Town: | Swansea |
| Postcode: | SA2 |
| Address: | Y Deri, Derwen Fawr, Sketty SA2 |
| Bathrooms: | 4 |
| Bedrooms: | 5 |
Property Description
An impressive and immaculately presented detached property situated in a pleasant cul-de-sac on this modern development. The property is conveniently located for all local amenities and is in a good catchment area for both primary and secondary schools. Swansea city centre and Swansea University along with it's new bay campus are just a short drive away along with the beaches and the coastal walks of South Gower. The accommodation, which is arranged over three floors, boasts open aspect sea views to the front, double en suite facilities, a bright and spacious kitchen/breakfast room and beautifully maintained enclosed rear garden. Viewing of this lovely family home is highly recommended. EER B82
Hallway
Entered via double-glazed front door, high gloss floor, understairs storage cupboard, stairs leading to first floor, doors to:
Lounge (19'2 x 11'1 (5.84m x 3.38m))
Double-glazed bay window to front, double-glazed French doors leading onto the rear garden.
Dining Room/Playroom (10'8 x 10'4 (3.25m x 3.15m))
Double-glazed window to front.
Kitchen/Breakfast Room (15'8 x 8'4 increasing to 16'9 (4.78m x 2.54m increasing to 5.11m))
Spacious "L" shaped room with a good range of wall and base units in cream gloss finish with coordinating work surfaces, 4 ring gas hob and electric oven, integrated fridge freezer, washing machine and dishwasher and vent for tumble dryer, spotlights, high gloss floor tiles, double-glazed window to rear, double-glazed French doors leading to the rear garden.
Cloakroom
Two piece suite comprising wash hand basin, low level WC, half tiled walls, ceiling spotlights, high gloss floor tiles.
First Floor Landing
Doors to:
Bedroom 1 (14'6 (into recess) x 10'4 (4.42m ( into recess) x 3.15m))
Double-glazed window to front, door to:
En Suite Shower Room
Three piece suite in white comprising walk-in shower cubicle, wash hand basin, low level WC, half tiled walls, high gloss floor tiles, double-glazed window to rear.
Bedroom 2 (17'/11'2 x 11'2 (5.18m x 3.40m))
Fitted wardrobes, double-glazed window to front, door to:
En Suite Bathroom
Three piece suite in white comprising panel bath, wash hand basin, low level WC, part tiled walls, high gloss floor tiles, double-glazed window to rear.
Bedroom 5 (7'5 x 6'8 (2.26m x 2.03m))
Currently used as a study, double-glazed window to front.
Second Floor Landing
Airing cupboard, Keylite roof window, doors to:
Bedroom 4 (19'2 x 10'4 (5.84m x 3.15m))
Double-glazed window to rear, double-glazed floor to ceiling window to front with open aspect views.
Bedroom 5 (19'2 x 11'2 (5.84m x 3.40m))
Double-glazed window to rear, double-glazed floor to ceiling window to front with open aspect views.
Family Bathroom (8'3/5'5 x 6'9 (2.51m x 2.06m))
Three piece suite comprising panel bath, wash hand basin, low level WC, part tiled walls, high gloss tiled floor, spotlights, Keylite roof window.
Externally
To the front and side of the property is driveway parking for approximately 3 vehicles and a single semi-detached garage The property is accessed via shared steps leading to a pretty frontage laid to chippings with shrubs and enclosed with feature wrought iron railings. The rear garden benefits from a large decked seating area, tiered natural stone beds with steps leading to the lawn. There is a further level laid to astroturf lawn.
Services
We are advised that mains services are connected.
Viewing
Strictly by appointment with John Francis, Sketty
You may download, store and use the material for your own personal use and research. You may not republish, retransmit, redistribute or otherwise make the material available to any party or make the same available on any website, online service or bulletin board of your own or of any other party or make the same available in hard copy or in any other media without the website owner's express prior written consent. The website owner's copyright must remain on all reproductions of material taken from this website.
Property Location
Similar Properties
Detached house For Sale Swansea Detached house For Sale SA2 Swansea new homes for sale SA2 new homes for sale Flats for sale Swansea Flats To Rent Swansea Flats for sale SA2 Flats to Rent SA2 Swansea estate agents SA2 estate agents



.png)











