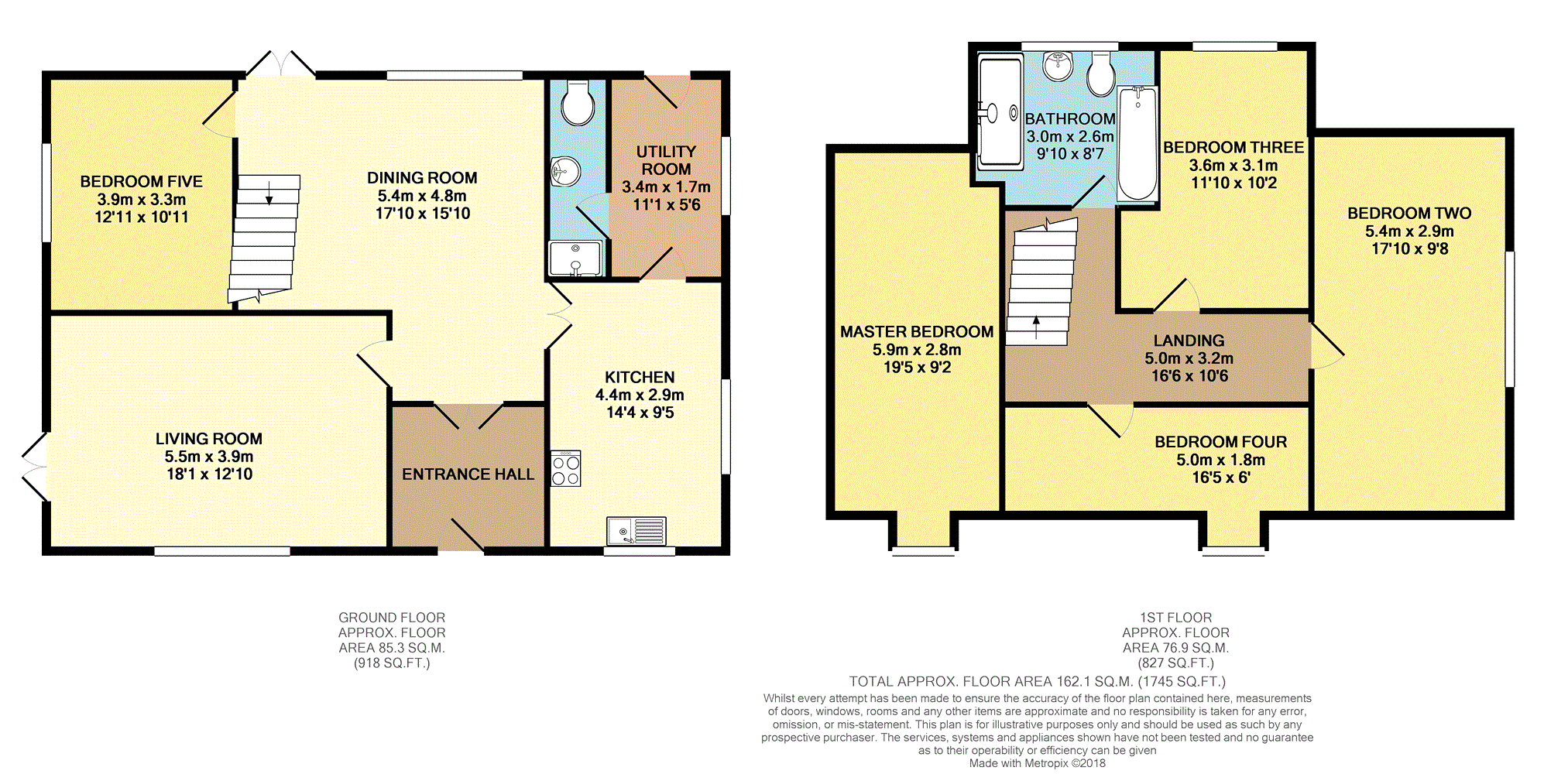5 Bedrooms Detached house for sale in Yapton Lane, Arundel BN18 | £ 500,000
Overview
| Price: | £ 500,000 |
|---|---|
| Contract type: | For Sale |
| Type: | Detached house |
| County: | West Sussex |
| Town: | Arundel |
| Postcode: | BN18 |
| Address: | Yapton Lane, Arundel BN18 |
| Bathrooms: | 2 |
| Bedrooms: | 5 |
Property Description
A Spacious semi rural detached chalet style house with versatile accommodation. Set in a beautiful favoured location of Walberton. The property is ideal for a family or someone looking to run a business from home. It benefits from a larger than average double barn style garage plus an additional studio both with power and lighting.
The accommodation comprises of; Five bedrooms with four being doubles. Bedroom Five is situated on the ground floor and benefits from a ground floor shower room. 17'6 Dining room with French doors leading out to rear garden. Kitchen with 11'11 utility room. The lounge has a lovely bright and airy feel, with feature wood burner. The ground floor has high quality vinyl to the dining room, entrance hall and lounge. Outside is a large rear garden with mature trees and scrubs with a patio area perfect for summer dining/entertaining. The front of the house has views across open farm land. There is parking for 5 cars and further parking to the rear. Double barn garage plus extra studio perfect for the keen crafts person or a home office.
The property is within easy reach of the facilities in Walberton Village, including primary school, post office and village store. There are good road and rail links to surrounding areas with Barnham station situated just over a mile away. More comprehensive shopping and leisure facilities can be found in Chichester. Arundel with its castle, cathedral and beautiful walks is approximate 3 miles away.
Entrance Hall
8'6 x 7'9
Double glazed front door, Radiator, high quality vinyl flooring, French doors leading to dining room.
Lounge
18'2 x 12'9
Double glazed French doors opening out to patio area further double glazed window looking out to the front of house, wall lighting, radiator, high quality vinyl flooring, feature wood burner with mantle piece.
Dining Room
17'6 x 15'9
Double glazed window and further double doors opening and looking out to the rear garden, Radiator, high quality vinyl flooring, Stairs rising to first floor.
Kitchen
14'2 x 9'4
Range of wall and base units with rolled edge worksurfaces. Built in eye level double oven, Induction hob with extractor above, one and a half sink and drainer with mixer tap, Dual aspect double glazed windows, radiator, fully tiled flooring, spot lighting and door leading through to Utility room.
Utility Room
11'11 x 5'5
Rolled edge work surface, space for washing machine, tumble drier, dishwasher and fridge/freezer. Double glazed window and door to rear garden.
Downstairs Shower
10'8 x 3'3
Walk in shower cubicle, wash basin inset into vanity unit with draw. Low level WC, heated towel rail, double glazed window.
Bedroom Five
12'9 x 10'9
Double glazed window to the rear garden, radiator.
First Floor Landing
Access to loft space, doors leading off to bedrooms and bathroom.
Bedroom One
19'0 x 11'5
Dual aspect with double glazed windows, radiator, eves storage.
Bedroom Two
17'9 x 9'5
Double glazed window, radiator.
Bedroom Three
10'9 x 9'7
Double glazed window, Radiator.
Bedroom Four
16'4 x 4'9
Double glazed window, radiator.
Bathroom
10'3 x 4'9
Double walk in shower cubicle, pedestal wash basin, low level WC, bath, built in cupboard, double glazed window, heated towel rail.
Rear Garden
Beautiful established rear garden with mature tress and scrub boards, mainly laid to lawn with large patio area and access to studio.
Front Garden
Double private gates leading to large block paved driveway providing off road parking for 5 cars, lawn area and scrub boarders, two wood sheds.
Double Garage
26'2 x 23'5
Large barn style garage with power and lighting.
Property Location
Similar Properties
Detached house For Sale Arundel Detached house For Sale BN18 Arundel new homes for sale BN18 new homes for sale Flats for sale Arundel Flats To Rent Arundel Flats for sale BN18 Flats to Rent BN18 Arundel estate agents BN18 estate agents



.png)




