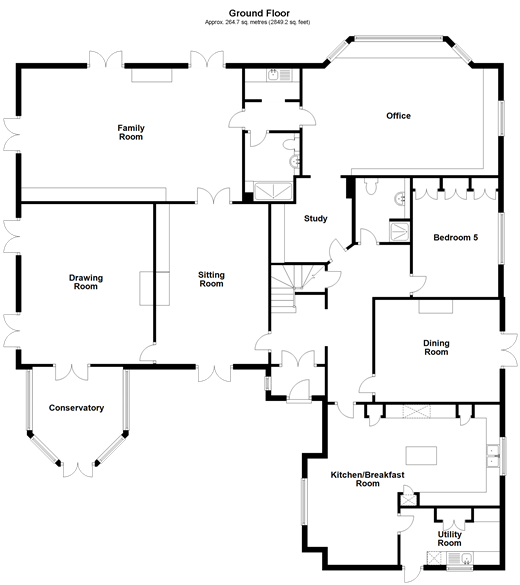5 Bedrooms Detached house for sale in Yapton Lane, Walberton, Arundel, West Sussex BN18 | £ 1,300,000
Overview
| Price: | £ 1,300,000 |
|---|---|
| Contract type: | For Sale |
| Type: | Detached house |
| County: | West Sussex |
| Town: | Arundel |
| Postcode: | BN18 |
| Address: | Yapton Lane, Walberton, Arundel, West Sussex BN18 |
| Bathrooms: | 1 |
| Bedrooms: | 5 |
Property Description
An impressive detached residence with over 5000 sq. Ft. Of versatile accommodation. This home would appeal to a growing family, perhaps two families looking to live together or even as a commercial enterprise which could generate additional income. This property is set within 0.81 of an acre in a private position, the property is approached through timber gates, with a triple garage and driveway, providing parking for a number of vehicles. Stepping in to this very welcoming home you will be pleased to find an abundance of space, with 7 reception rooms, an additional double bedroom and 2 shower rooms on the ground floor alone. The kitchen / dining room is a lovely space to sit and enjoy conversation with friends and family. The useful utility room provides additional storage and space for some of the larger appliances. The first floor has a spacious master bedroom boasting an en suite bathroom and dressing room, there are also 3 further double rooms and a well equipped family bathroom. Outside, the triple garaging is more than adequate for most cars. You will also find the self-contained annexe above, formally a treatment room, this space has been granted commercial use and would be the perfect place to run a small business from. Not to be overlooked, this property could quite easily be adapted for B&B accommodation. With several local events such as ‘Glorious Goodwood', ‘The Revival', ‘The Festival of Speed' & ‘The Arts Trails' this well placed position would appeal all year around.
What the Owner says:
Having started our search, initially looking at period properties, we hadn't thought we would buy a practically new home. Over the last 24 years we have made significant improvements and additions to the property, such as the addition of a third garage with accommodation above and the extension to the rear of the property, creating a large home office.
Room sizes:
- Living Room 19'7 x 13'8 (5.97m x 4.17m)
- Dining Room 15'1 x 12'4 (4.60m x 3.76m)
- Drawing Room 19'6 x 16'2 (5.95m x 4.93m)
- Conservatory 11'3 maximum x 11'2 maximum (3.43m x 3.41m)
- Family Room 27'0 x 16'1 (8.24m x 4.91m)
- Study 9'0 x 8'8 (2.75m x 2.64m)
- Office 24'2 x 16'1 (7.37m x 4.91m)
- Shower Room
- Bedroom 5 12'5 x 10'6 (3.79m x 3.20m)
- Shower Room
- Kitchen/Breakfast Room 21'0 maximum x 19'4 maximum (6.41m x 5.90m)
- Utility Room 12'1 x 6'11 (3.69m x 2.11m)
- Master Bedroom 30'6 maximum x 15'5 maximum (9.30m x 4.70m)
- Dressing Room 9'6 x 6'11 (2.90m x 2.11m)
- En-suite Bathroom 11'5 x 6'9 (3.48m x 2.06m)
- Bedroom 2 19'10 into bay x 13'0 (6.05m x 3.97m)
- Bedroom 3 17'7 maximum x 11'5 into bay (5.36m x 3.48m)
- Bedroom 4 16'2 x 11'0 into bay (4.93m x 3.36m)
- Bathroom
- Triple Garage with Annexe
- Wrap around Gardens
The information provided about this property does not constitute or form part of an offer or contract, nor may be it be regarded as representations. All interested parties must verify accuracy and your solicitor must verify tenure/lease information, fixtures & fittings and, where the property has been extended/converted, planning/building regulation consents. All dimensions are approximate and quoted for guidance only as are floor plans which are not to scale and their accuracy cannot be confirmed. Reference to appliances and/or services does not imply that they are necessarily in working order or fit for the purpose.
We are pleased to offer our customers a range of additional services to help them with moving home. None of these services are obligatory and you are free to use service providers of your choice. Current regulations require all estate agents to inform their customers of the fees they earn for recommending third party services. If you choose to use a service provider recommended by Cubitt & West, details of all referral fees can be found at the link below. If you decide to use any of our services, please be assured that this will not increase the fees you pay to our service providers, which remain as quoted directly to you.
Property Location
Similar Properties
Detached house For Sale Arundel Detached house For Sale BN18 Arundel new homes for sale BN18 new homes for sale Flats for sale Arundel Flats To Rent Arundel Flats for sale BN18 Flats to Rent BN18 Arundel estate agents BN18 estate agents



.jpeg)











