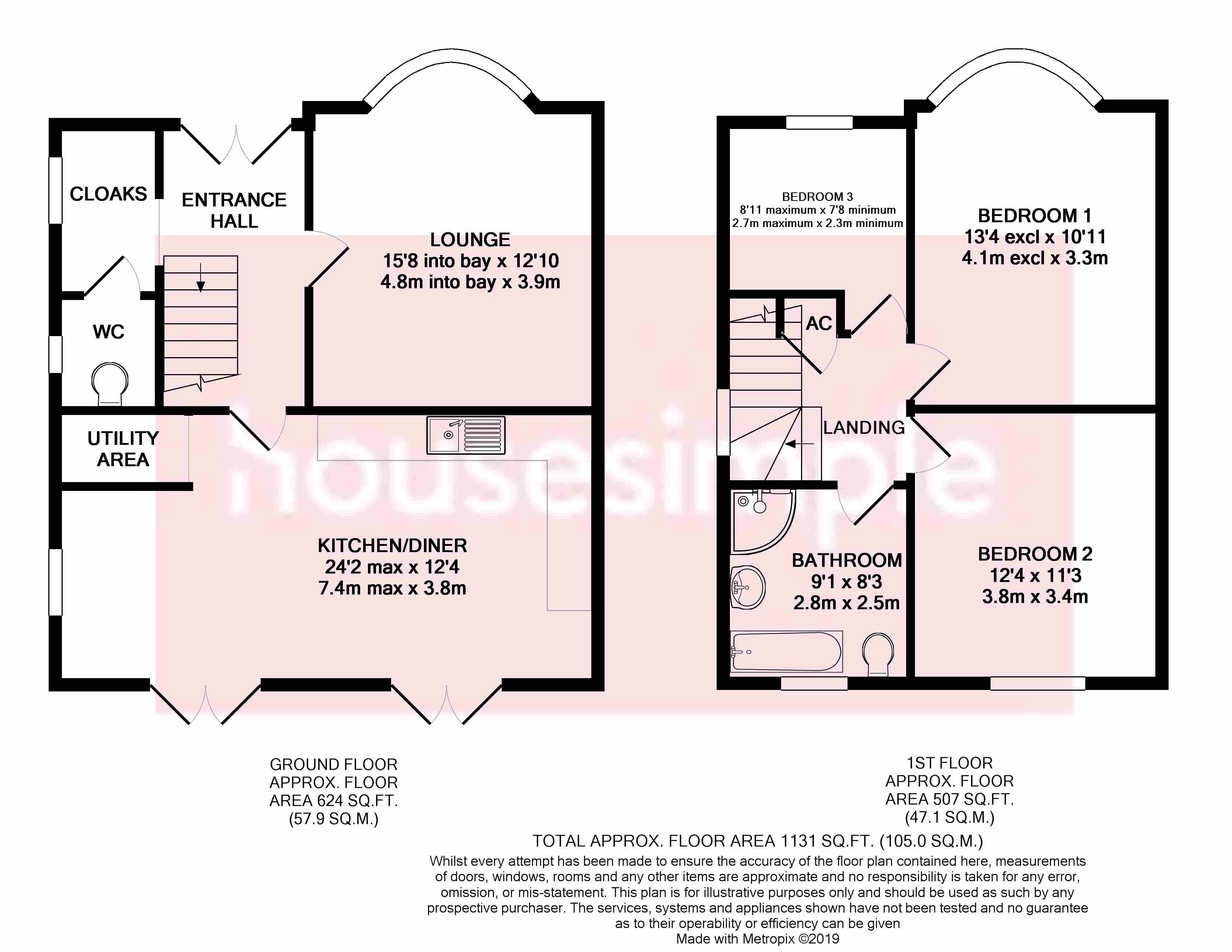3 Bedrooms Detached house for sale in Yarborough Crescent, Lincoln LN1 | £ 330,000
Overview
| Price: | £ 330,000 |
|---|---|
| Contract type: | For Sale |
| Type: | Detached house |
| County: | Lincolnshire |
| Town: | Lincoln |
| Postcode: | LN1 |
| Address: | Yarborough Crescent, Lincoln LN1 |
| Bathrooms: | 1 |
| Bedrooms: | 3 |
Property Description
Superb detached family house close to the historic Bailgate and associated ameneties - 3 good size bedrooms - large rear gardens - open plan dining kitchen - d/s wc - very well presented - no chain
Hallway
The hallway has double arched, double glazed, front doors with multi point mechanism. It has black slate style tiles and tall skirting, dado and picture rail. It has the thermostat and burglar alarm pad. There is an archway leading to the downstatairs toilet and cloakroom. The toilet having a radiator, window and shelf. The cloakroom having plenty of space for coats, bags etc. There is an understairs cupboard that has a light and houses the electricity and gas meters, The electric has Economy 7. Also under the stairs is a handy pull out shoe store. The stairs have new spindles, banister, newels etc and a new, hardwearing 100% wool carpet leading to upstairs. The doors off the hallway are to the lounge and the kitchen diner.
Lounge
Double glazed, bay fronted room with a gas fire and radiator. Having tall skirtings and a picture rail. There are plenty of plugs to use, also the telephone point and sky cable.
Kitchen Diner
This family kitchen is perfect for those family meals together. There are base and wall units in walnut effect shaker style. There is a larder cupboard, over head units, a single sink and drainer, a large corner unit that holds a lot of kitchen must haves, an integrated Bosch dishwasher and a 100cm Belling Fusion double range cooker and room for a large fridge freezer. There are black slate effect tiles and tall skirtings. There is a utility area with electrics and plumbing for a washing machine. Also there is a small nook for a play area or sitting area. There are 2 double glazed French doors leading to the garden and also a large window to the side of the property, making this room very light and bright.
Upstairs to
The landing leads to the 3 bedrooms, the bathroom, the airing cupboard and the loft .
The airing cupboard
The airing cupboard has shelving and a radiator. The timer for the heating and hot water is situated here, also the switch for the summer heating, for the bathroom radiator.
The loft
The loft has a light and electric sockets. It houses the gas boiler and hot water tank. The loft is insulated and boarded and there is enough room for 2 extra bedrooms and a shower room if more living space is required.
Bed 1
A large double bedroom with a double glazed bay window. The bay has a window seat and extra storage. There is plenty of room for wardrobes and drawers. It has a radiator and tall skirting.
Bed 2
A roomy double bedroom with a double glazed window over looking the back garden. It is very light and airy.
Bed 3
A light and bright, single bedroom with double glazed window over looking the front of the house.
Family bathroom
This family bathroom is full of natural light. It has a large double glazed window and a tall ladder type chrome radiator. From Bathstore is a spa bath with a pillar mixer tap. From Jacksons there is a quadrant shower cubicle, 80 x 100cm, housing an Aqualisa power shower. There is an oval shaped sink with a waterfall tap, sitting on a curved fronted unit. Also the low level dual flush toilet with side unit to store toilet rolls. The splashbacks round the bath and sink are striking black and white diamond tiles. This room definitely has the wow factor.
The house was updated in 2005. There are new electrics giving more than enough power points in every room. The central heating system was new in 2005 providing a new boiler, hot water tank and new radiators throughout. All rooms, except the bathroom, has 7 1/2" skirting. The doors are all 'safe and sound' doors, acting as a fire door, and muffles sounds from other rooms. The doors all have brass handles and brass brackets. The kitchen and bathroom have both been upgraded since 2005. The walls and celilings have all been plaster boarded and skimmed further insulating the rooms for heat and noise, leaving lovely smooth walls and there are no cracks in the ceilings!
Planning permission was granted in 2006 to build a substantial 2 floor extension to the side and a single storey extension to the back of the property. The planning permission has run out now but there shouldn't be any problems getting it renewed.
The historic castle and cathedral are within walking distance. Bailgate shopping area is in the same area and has many eateries and boutiques. Castle Square regularly has a farmers market. So, as youre already there, its an easy walk down Steep Hill straight into the city centre. Its not so easy walking back again though!
Property Location
Similar Properties
Detached house For Sale Lincoln Detached house For Sale LN1 Lincoln new homes for sale LN1 new homes for sale Flats for sale Lincoln Flats To Rent Lincoln Flats for sale LN1 Flats to Rent LN1 Lincoln estate agents LN1 estate agents



.png)











