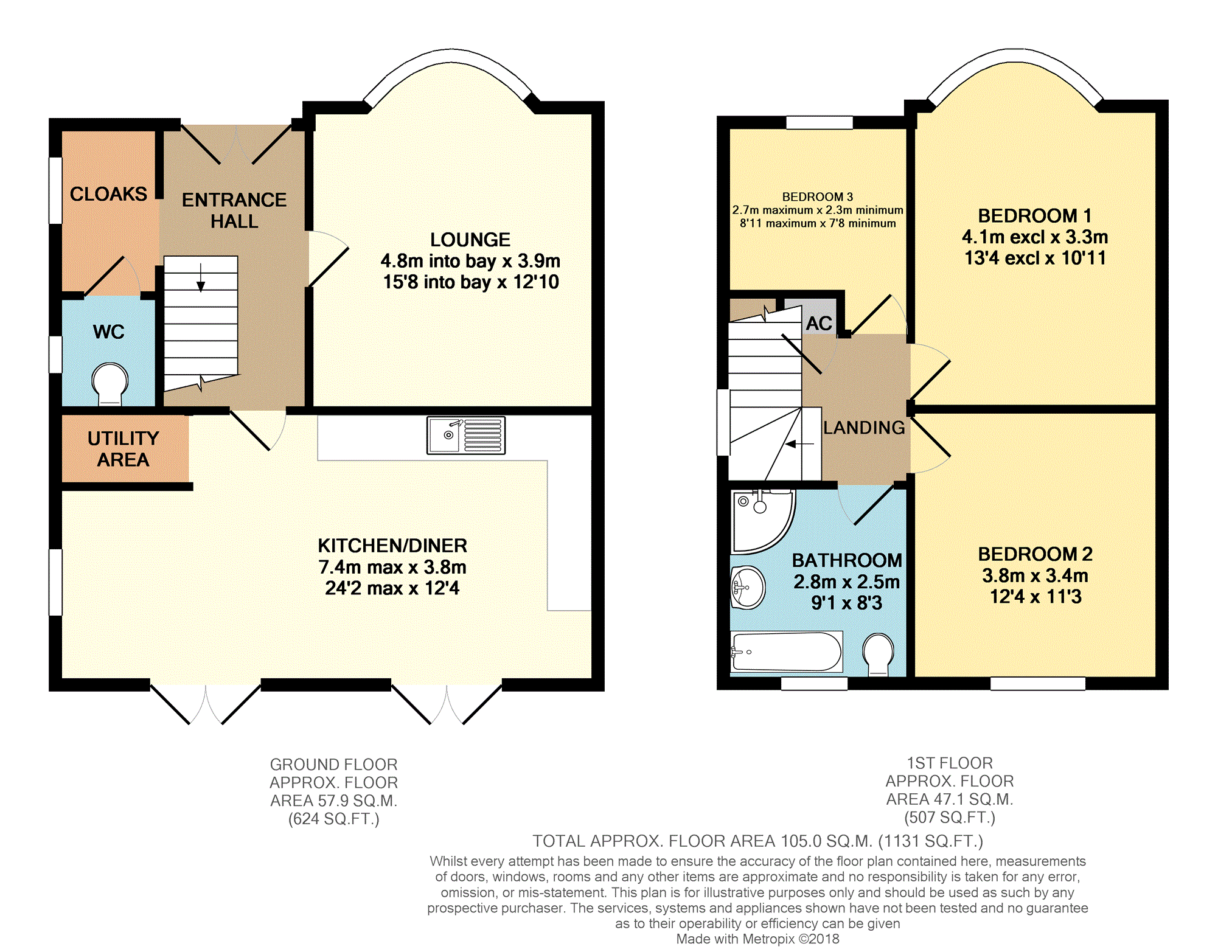3 Bedrooms Detached house for sale in Yarborough Crescent, Lincoln LN1 | £ 340,000
Overview
| Price: | £ 340,000 |
|---|---|
| Contract type: | For Sale |
| Type: | Detached house |
| County: | Lincolnshire |
| Town: | Lincoln |
| Postcode: | LN1 |
| Address: | Yarborough Crescent, Lincoln LN1 |
| Bathrooms: | 1 |
| Bedrooms: | 3 |
Property Description
Enjoying an impressive plot in this highly desirable location within the sought after Cathedral Quarter of the City is a detached 3 bedroom family home.
The property has undergone a programme of refurbishment over recent years to include, plumbing and electrical work, bathroom and kitchen. The accommodation comprises; entrance hall, cloak room, w/c, lounge with bay window and open plan kitchen diner. To the first floor are three bedrooms and 4 piece family bathroom. Outside is an extensive drive, garage and large rear garden.
The location allows ease of access to a wealth of amenities, facilities, shops, schooling and transport links to include the A46 & A15.
Early viewing is advised, please visit to arrange.
Entrance Hall
Having the front door entry, power points, radiator, under stairs storage and power points.
Cloak Room
Having window to side, tiled flooring and access from the hall.
Downstairs Cloakroom
Having low level w/c, radiator and window to side aspect.
Lounge
15ft8" into bay x 12ft10"
Having bay window to front aspect, power points, radiator, wood laminate flooring and radiator.
Kitchen/Diner
24ft2" maximum x 12ft4"
Having a range of base and eye level storage units with work surfaces complemented by splash backs, sink unit, dishwasher, range oven, cooker hood, space for fridge freezer, window to side aspect, two sets of double doors to rear, recess with plumbing for washing machine, tiled flooring, power points and radiator.
Landing
Having the airing cupboard, window to side aspect and access to loft space.
Bathroom
9ft1" x 8ft3"
Having 4 piece suite to comprise; corner shower, spa bath, sink unit with storage, low level w/c, window to rear, heated towel rail and splash backs.
Bedroom One
13ft4" excl bay x 10ft11"
Having bay window with seat and storage to front, radiator and power points.
Bedroom Two
12ft4" x 11ft3"
Having window to rear, radiator and power points.
Bedroom Three
8ft11" maximum x 7ft8" minimum
Having window to front, power points and radiator.
Outside
To the front of the property is an extensive driveway providing off road parking, access to the garage and side access.
The rear has a patio area, laid to lawn garden, outbuilding and gated side access.
General Information
The sellers have lapsed planning permission for a two storey side extension. Buyers potentially interested in extending the home are advised to explore the opportunity of this being re instated.
Property Location
Similar Properties
Detached house For Sale Lincoln Detached house For Sale LN1 Lincoln new homes for sale LN1 new homes for sale Flats for sale Lincoln Flats To Rent Lincoln Flats for sale LN1 Flats to Rent LN1 Lincoln estate agents LN1 estate agents



.png)











