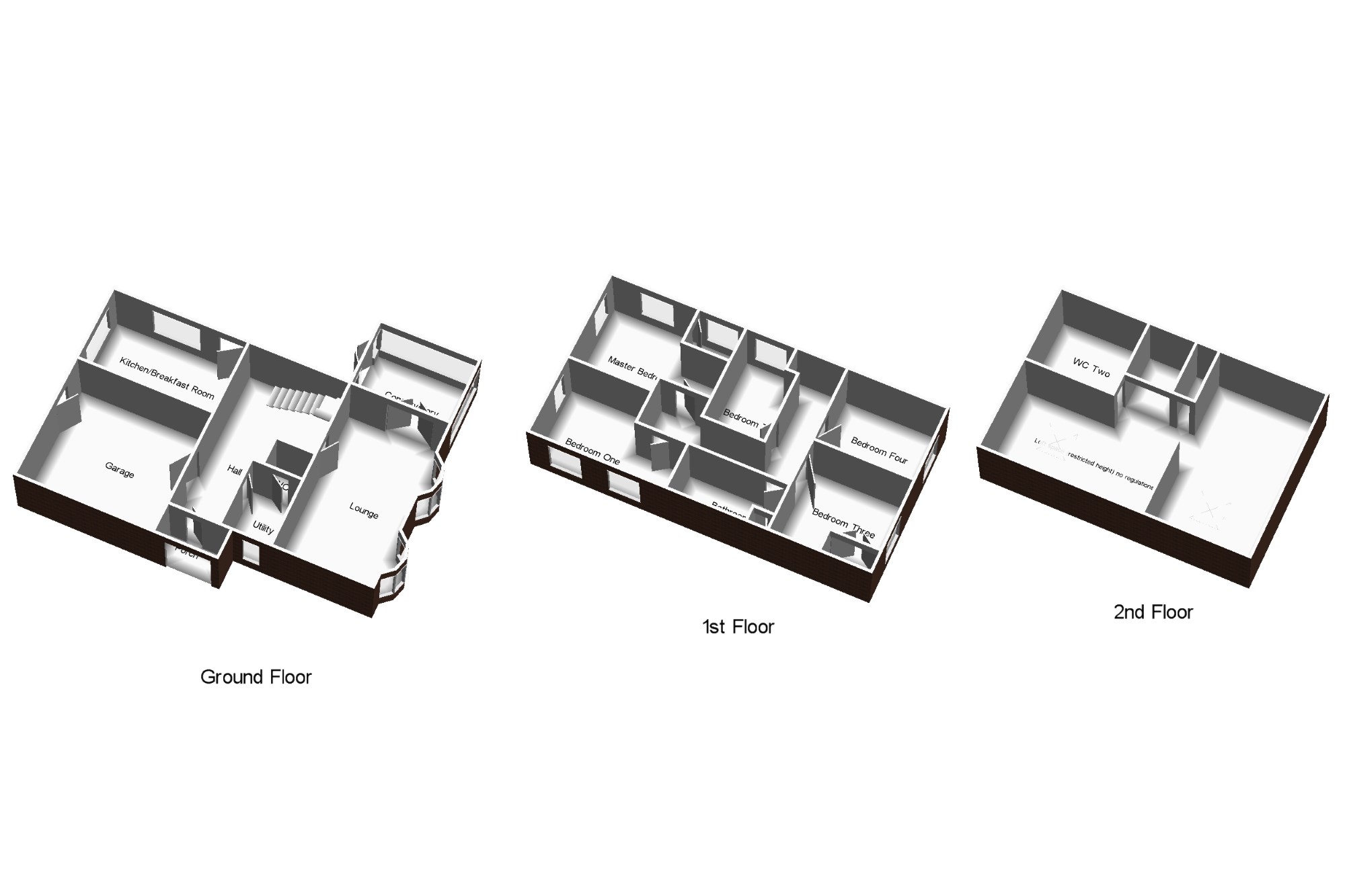5 Bedrooms Detached house for sale in Yarnfield Lane, Yarnfield, Stone ST15 | £ 575,000
Overview
| Price: | £ 575,000 |
|---|---|
| Contract type: | For Sale |
| Type: | Detached house |
| County: | Staffordshire |
| Town: | Stone |
| Postcode: | ST15 |
| Address: | Yarnfield Lane, Yarnfield, Stone ST15 |
| Bathrooms: | 1 |
| Bedrooms: | 5 |
Property Description
Looking for a small holding with extensive outbuildings and garaging set in approximately 2 acres (not measured|), then this property will be just what you're looking for, and must be viewed! Offering a tastefully presented detached farmhouse with five bedrooms, one en-suite and separate family bathroom, two reception rooms, open plan breakfast kitchen with separate utility room and Guest WC, The outside comprises substantial driveway leading to garaging/outbuildings, orchard, wooded area and field. Outbuildings would be ideal to convert to stables.Note: This property lies within an area that may be affected in the future by HS2, we would refer you to the HS2 website for further information.
Spacious detached house
Extensive garage and outbuildings and field
Spacious living and dining kitchen
Extensive driveway
Delightful plot in approximately 2 acres
Lovely lounge with conservatory off
En-suite and family bathroom
Porch x . Open porch area leading to the front door.
Hall x . Stunning open plan hallway which leads directly through to the kitchen/breakfast room, stairs to the first floor, access to lounge and utility room.
Kitchen/Breakfast Room12' x 15'10" (3.66m x 4.83m). Superb breakfast kitchen with a range of wall and base units with work surfaces over, incorporating sink unit with tiled splashbacks, space for range cooker with cooker hood above, space for fridge freezer, stand alone island, wood effect floor, radiator, two double glazed windows and door.
Lounge11'9" x 25'4" (3.58m x 7.72m). Spacious lounge with fireplace, radiators and two double glazed windows and doors to conservatory.
Conservatory11' x 10'5" (3.35m x 3.18m).
Utility x . With space for appliances and window to the front. Ideal boot room.
Guest WC x . Located off the utility room, with low level WC and wash hand basin.
Master Bedroom13'3" x 11' (4.04m x 3.35m). With double glazed window, radiator and door to en-suite.
En-suite Bathroom x . With corner bath, low level WC, pedestal wash hand basin and window.
Bedroom 113'11" x 15'11" (4.24m x 4.85m). Having window and radiator.
Bedroom 212' x 11'10" (3.66m x 3.6m). Having window and radiator.
Bedroom 312' x 11'10" (3.66m x 3.6m). Having window and radiator.
Bedroom 48'1" x 12' (2.46m x 3.66m). Having window and radiator.
Bathroom x . Spacious bathroom with panelled bath, low level WC, pedestal wash hand basin and tiled shower cubicle, heated towel radiator and window.
Loft space x . Stairs lead from the first floor to the loft space with restricted access, where the room has been boarded, has window and WC with wash hand basin (no regulations for use as a room)
Garage17'9" x 15'11" (5.4m x 4.85m). With front garage door, side door and door leading into hallway, an ideal room for conversion, subject to the necessary planning and building regulation consents.
Outside x . The property is access via a shared driveway which leads onto a private drive giving access to the integral garage, and central lawned island with hedging. To the rear there is a lawned garden with patio area providing a superb terrace for entertaining and relaxing in the summer months. The driveway extends beyond providing access to the detached garaging with steps up to a mezzanine floor and a further range of outbuildings comprising of a spacious barn and two workshops which could easily be converted into stables, if desired.
Property Location
Similar Properties
Detached house For Sale Stone Detached house For Sale ST15 Stone new homes for sale ST15 new homes for sale Flats for sale Stone Flats To Rent Stone Flats for sale ST15 Flats to Rent ST15 Stone estate agents ST15 estate agents



.png)











