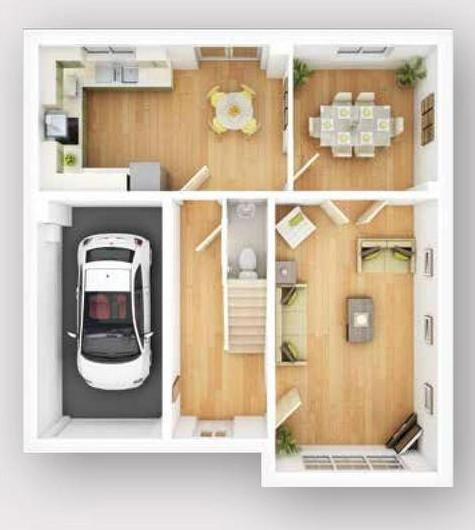4 Bedrooms Detached house for sale in Yarrow Crescent, Clitheroe, Lancashire BB7 | £ 349,950
Overview
| Price: | £ 349,950 |
|---|---|
| Contract type: | For Sale |
| Type: | Detached house |
| County: | Lancashire |
| Town: | Clitheroe |
| Postcode: | BB7 |
| Address: | Yarrow Crescent, Clitheroe, Lancashire BB7 |
| Bathrooms: | 0 |
| Bedrooms: | 4 |
Property Description
Situated at the end of a quiet cul-de-sac on the outskirts of Clitheroe, enjoying a view across open fields, this modern four bedroom detached house (1,326 sq ft approx) is presented to a high standard throughout. The property is within walking distance of the town"s many amenities, Roefield Leisure Centre and the superb Ribble Valley countryside.
The accommodation comprises an entrance hallway with cloakroom, spacious living room, separate dining room, modern fitted kitchen, four bedrooms - two with en-suite showers and a separate house bathroom.
The property enjoys lawned gardens to the front and rear and benefits from a driveway providing off-road parking and integral garage. Viewing is recommended.
Ground Floor
Entrance hallway
With composite external door and staircase to the first floor landing.
Cloakroom
With a 2-piece suite in white comprising low level w.C, pedestal hand washbasin, partially tiled walls and splashback.
Living room
5.6m x 3.3m (18'3" x 10'10"); with television point, telephone point and double doors through to:
Dining room
3.0m x 3.0m (9'9" x 9'9").
Dining kitchen
5.1m x 3.0m (16'8" x 9'9"); range of modern fitted matching base and wall storage cupboards with complementary working surfaces and a host of built-in appliances including fridge freezer, dishwasher, washing machine and electric double oven, one and a half bowl stainless steel sink unit, 5-ring gas hob with extractor hood over and PVC French doors to the rear garden.
First Floor
Landing
With two built-in storage cupboards.
Master bedroom
4.6m x 3.4m (15'2" x 11'2"); with built-in wardrobes to two walls.
En-suite shower room
With a 3-piece suite in white comprising a low level w.C, pedestal hand washbasin and a double shower enclosure with plumbed shower.
Bedroom two
3.7m max, 2.8m min x 3.6m (12' max, 9'2" min x 11'10"); with fitted wardrobes to one wall.
En-suite shower room
With a 3-piece suite in white comprising a low level w.C, pedestal hand washbasin and a corner shower enclosure with plumbed shower.
Bedroom three
3.4m x 2.6m (11' x 8'5").
Bedroom four
3.2m x 2.7m (10'4" x 8'11").
House bathroom
With 3-piece suite in white comprising low level w.C., pedestal hand washbasin with tiled splashback and panelled bath with plumbed shower over and vanity screen, partially-tiled walls.
Exterior
Outside
The property is situated at the end of a cul-de-sac and is positioned adjacent to open fields enjoying a view from the front across the Ribble Valley countryside. A driveway provides off-road parking for 2 cars and leads to an integral garage 4.9m x 2.7m (16'2" x 8'9") with power and lighting points, up-and-over door. Pathway leads down both sides of the property to a good-sized majority lawned rear garden with paved patio areas and flowerbeds surrounding, at the bottom end of the garden is a self-build secure office space with power, lighting, high speed internet access and 2 Rointe electric heaters.
Heating: Gas fired hot water central heating system complemented by double glazed windows in PVC frames throughout.
Services: Mains water, electricity, gas and drainage are connected.
EPC: The energy efficiency rating for this property is B.
Council tax band F.
Viewing: By appointment with our office.
Property Location
Similar Properties
Detached house For Sale Clitheroe Detached house For Sale BB7 Clitheroe new homes for sale BB7 new homes for sale Flats for sale Clitheroe Flats To Rent Clitheroe Flats for sale BB7 Flats to Rent BB7 Clitheroe estate agents BB7 estate agents



.png)










