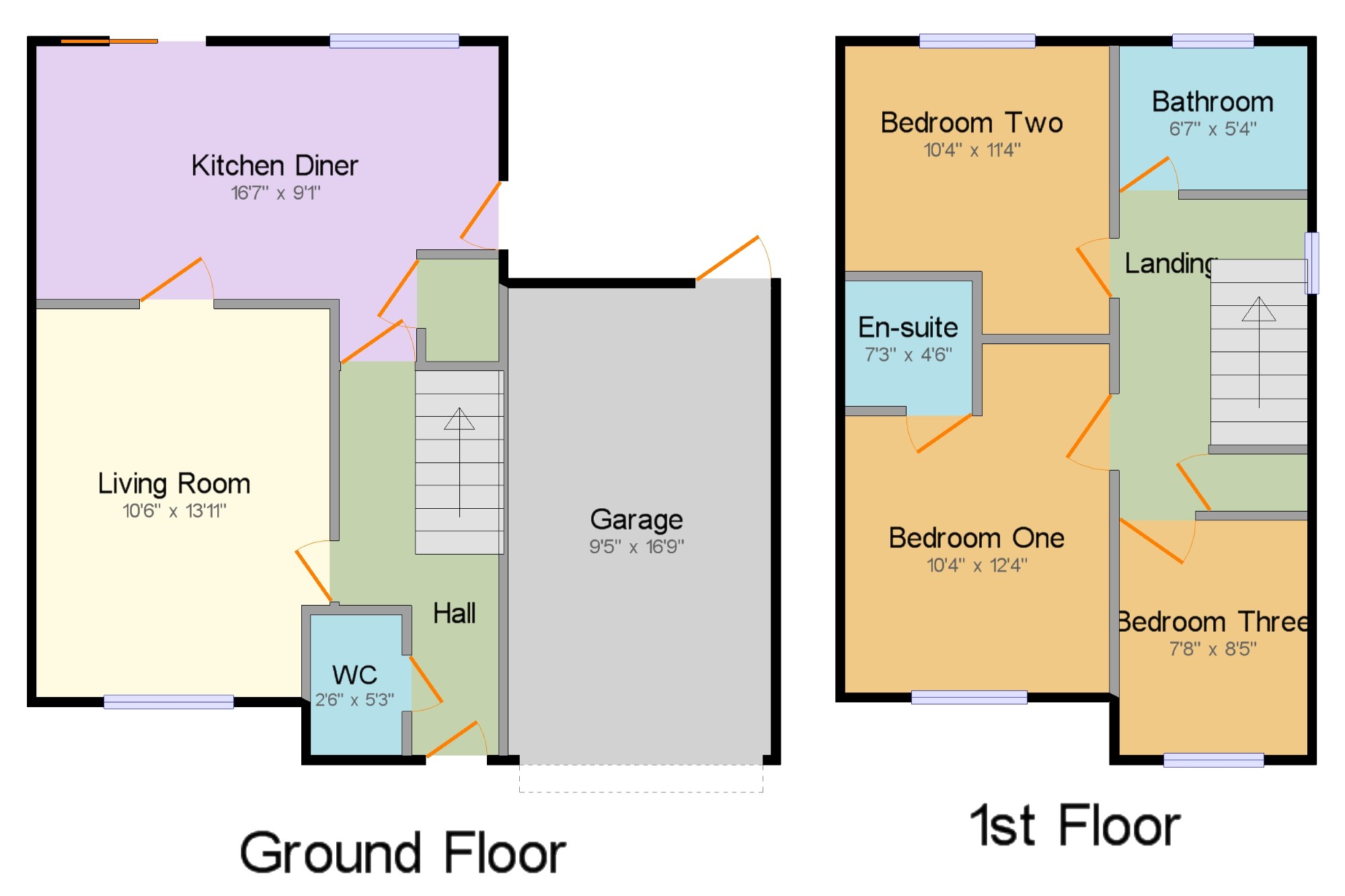3 Bedrooms Detached house for sale in Yellow Brook Close, Aspull, Wigan, Greater Manchester WN2 | £ 250,000
Overview
| Price: | £ 250,000 |
|---|---|
| Contract type: | For Sale |
| Type: | Detached house |
| County: | Greater Manchester |
| Town: | Wigan |
| Postcode: | WN2 |
| Address: | Yellow Brook Close, Aspull, Wigan, Greater Manchester WN2 |
| Bathrooms: | 1 |
| Bedrooms: | 3 |
Property Description
Tucked away on a quiet cul-de-sac in the heart of Aspull, this three bedroom detached property is proudly offered to the market by Entwistle Green. The property has had extensive works carried out by the current owners which include a new family bathroom and downstairs W/C, as well as a new kitchen fully equipped with top of the line neff appliances. The front of the property has space for at least 3 cars and a large garage, as well as a 50ft x 35ft garden at the rear. Early viewing is recommended to avoid disappointment. In brief, the property comprises of; Hallway, W/C, Living Room, Kitchen diner. Upstairs there are three bedrooms as well as a family bathroom and ensuite. Externally there is a large driveway to the front and a large rear garden which is not overlooked.
Three bedrooms
Modern kitchen and bathrooms
Located in Aspull, Wigan
Easy travel links to Wigan, West Houghton and Bolton
Situated near to reputable schools within Aspull
Large rear garden which is not overlooked
Parking for at least three cars
Living Room 10'6" x 13'11" (3.2m x 4.24m). Wooden door, upvs window unit, ceiling light fixture, carpeted flooring, wall radiator. Fireplace with surround and mantelpiece.
Kitchen Diner 16'7" x 9'1" (5.05m x 2.77m). Wooden door, UPVC door leading to garden, UPVC sliding door leading to garden, UPVC window unit, ceiling spotlights, tiled flooring, carpeted flooring, wall radiator. Wall and base units with built in neff hob unit, neff oven and grill, neff dishwasher, stainless steel sink with mixer tap.
WC 2'6" x 5'3" (0.76m x 1.6m). Wooden door, UPVC window unit, ceiling light fixture, tiled flooring, wall radiator.
Bedroom One 10'4" x 12'4" (3.15m x 3.76m). Wooden door, UPVC window unit, ceiling light fixture, carpeted flooring, wall radiator.
En-suite 7'3" x 4'6" (2.2m x 1.37m). Wooden door, UPVC window unit, ceiling light fixture, tiled flooring, wall radiator. Ceramic sink with stainless steel tap, ceramic toilet, shower cubicle with wall mounted shower fixture.
Bedroom Two 10'4" x 11'4" (3.15m x 3.45m). Wooden door, UPVC window unit, ceiling light fixture, carpeted flooring, wall radiator.
Bedroom Three 7'8" x 8'5" (2.34m x 2.57m). Wooden door, UPVC window unit, ceiling light fixture, carpeted flooring, wall radiator.
Bathroom 6'7" x 5'4" (2m x 1.63m). Wooden door, UPVC window unit, ceiling light fixture, tiled floor, wall radiator. Ceramic sink with stainless steel tap, ceramic toilet unit, bath unit with stainless steel mixer taps and built-in shower control.
Property Location
Similar Properties
Detached house For Sale Wigan Detached house For Sale WN2 Wigan new homes for sale WN2 new homes for sale Flats for sale Wigan Flats To Rent Wigan Flats for sale WN2 Flats to Rent WN2 Wigan estate agents WN2 estate agents



.png)











