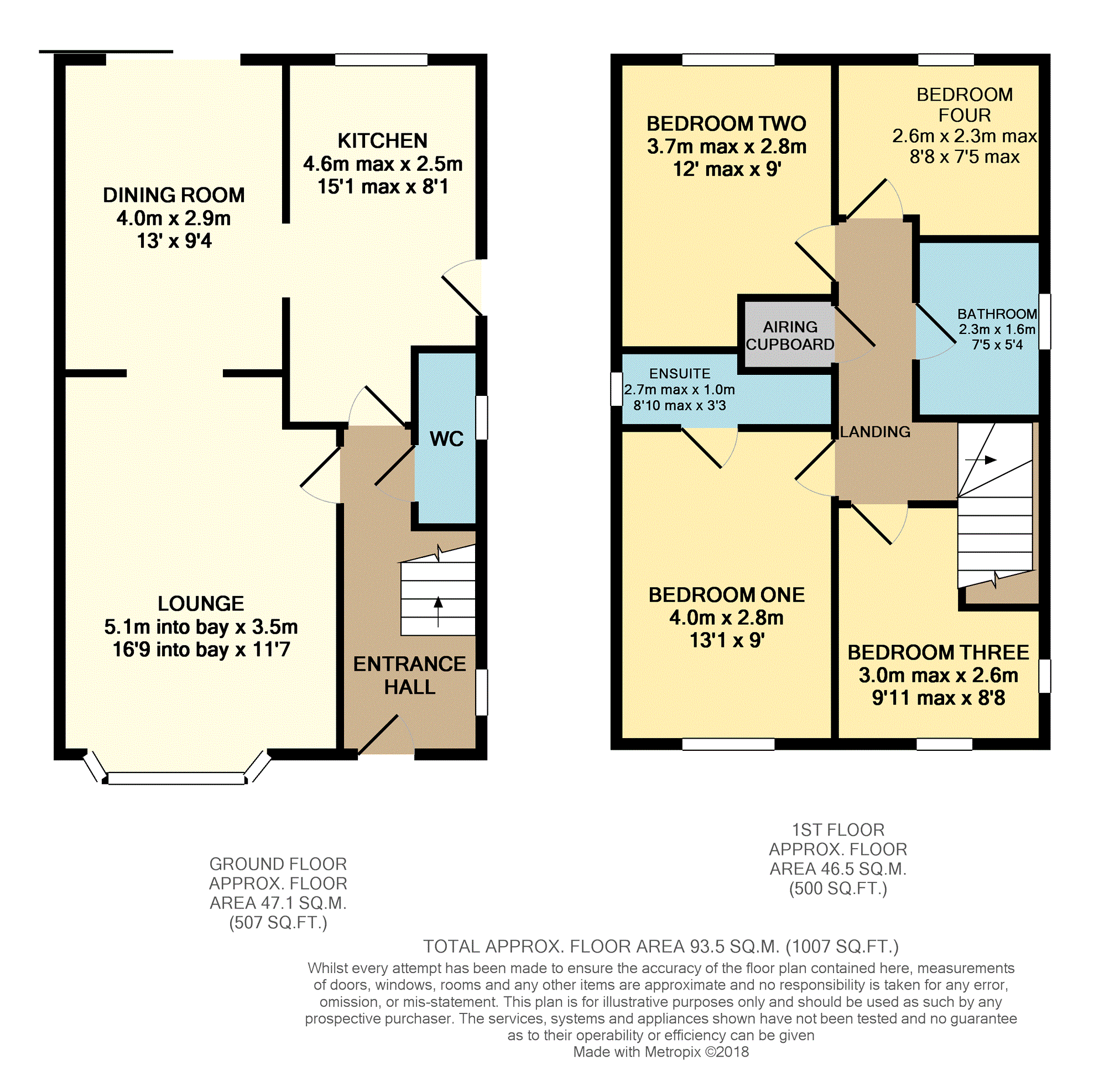4 Bedrooms Detached house for sale in Yellowstone Close, St Georges TF2 | £ 222,000
Overview
| Price: | £ 222,000 |
|---|---|
| Contract type: | For Sale |
| Type: | Detached house |
| County: | Shropshire |
| Town: | Telford |
| Postcode: | TF2 |
| Address: | Yellowstone Close, St Georges TF2 |
| Bathrooms: | 1 |
| Bedrooms: | 4 |
Property Description
Refitted kitchen and bathroom
Garage and plenty of parking
immaculate condition
Situated in the established residential locality of St. Georges being served by a popular local Primary School. The neighbouring Town of Oakengates offers a range of Shops, leisure centre and secondary school as well as a railway station, a further railway station is situated in Telford Town Centre which is a short drive away and offers an excellent range of shops, leisure facilities not to mention the retail park with extensive shopping outlets.
The property is a four bedroom detached home with two reception rooms, refitted kitchen and downstairs W.C to the ground floor. Upstairs are the bedrooms and refitted bathroom and En-suite shower room.
The property has been kept immaculately by the current vendors and would make any family very happy.
Visit...Www.Purplebricks.Co.Uk
and book your viewing now!
Entrance Hall
Double glazed window to the side, radiator, stairs to first floor.
W.C.
7"4 x 2"9
Double glazed obscure window to the side, low level W.C, pedestal hand wash basin, radiator.
Lounge
15"9 into bay x 11"7
Double glazed bay window to the front, radiator, electric fore with surround to remain, access to the dining room.
Dining Room
13"0 x 9"4
Double glazed patio doors to the rear garden, radiator, access to the kitchen.
Kitchen
15"0 max x 8"1
Double glazed window to the rear, double glazed door to the side, refitted wall and base level units with drawer units, four ring gas hob with stainless steel chimney over and oven under, space for fridge freezer, space and plumbing for washing machine, one and a half stainless steel sink with mixer tap, roll edged work surfaces, access to the dining room.
Landing
Loft access, airing cupboard housing the boiler, double glazed window to the side.
Bedroom One
13"1 x 9"0
Double glazed window to the front, radiator, door into the En-suite.
En-Suite
8"10 x 3"3
Double glazed obscure window to the side, extractor, shaver point, heated towel rail, suite comprising low level W.C, pedestal hand wash basin with mixer tap, tiled shower cubicle, part tiled walls.
Bedroom Two
12"0 max x9"0
Double glazed window to the rear, radiator.
Bedroom Three
9"11 max x 8"7
Double glazed window to the front and a further double glazed window to the side, radiator.
Bedroom Four
8"8 x 7"5
Double glazed window to the rear, radiator.
Bathroom
7"5 x 5"4
Double glazed obscure window to the side, extractor, radiator, shaver point, suite comprising low level W.C, pedestal hand wash basin with mixer tap and bath with shower and screen to remain, part tiled walls.
Front Garden
Laid to lawn with side access to the rear garden. The drive could be extended to afford plenty of parking for the family.
Rear Garden
Initial patio area with a brick retaining wall steps lead to the lawn area with a raised flower bed and a seating area to the corners. The garden is enclosed with fencing and there is an outside tap.
Garage
16"4 x 8"2
Up and over door, power and lighting.
Property Location
Similar Properties
Detached house For Sale Telford Detached house For Sale TF2 Telford new homes for sale TF2 new homes for sale Flats for sale Telford Flats To Rent Telford Flats for sale TF2 Flats to Rent TF2 Telford estate agents TF2 estate agents



.png)









