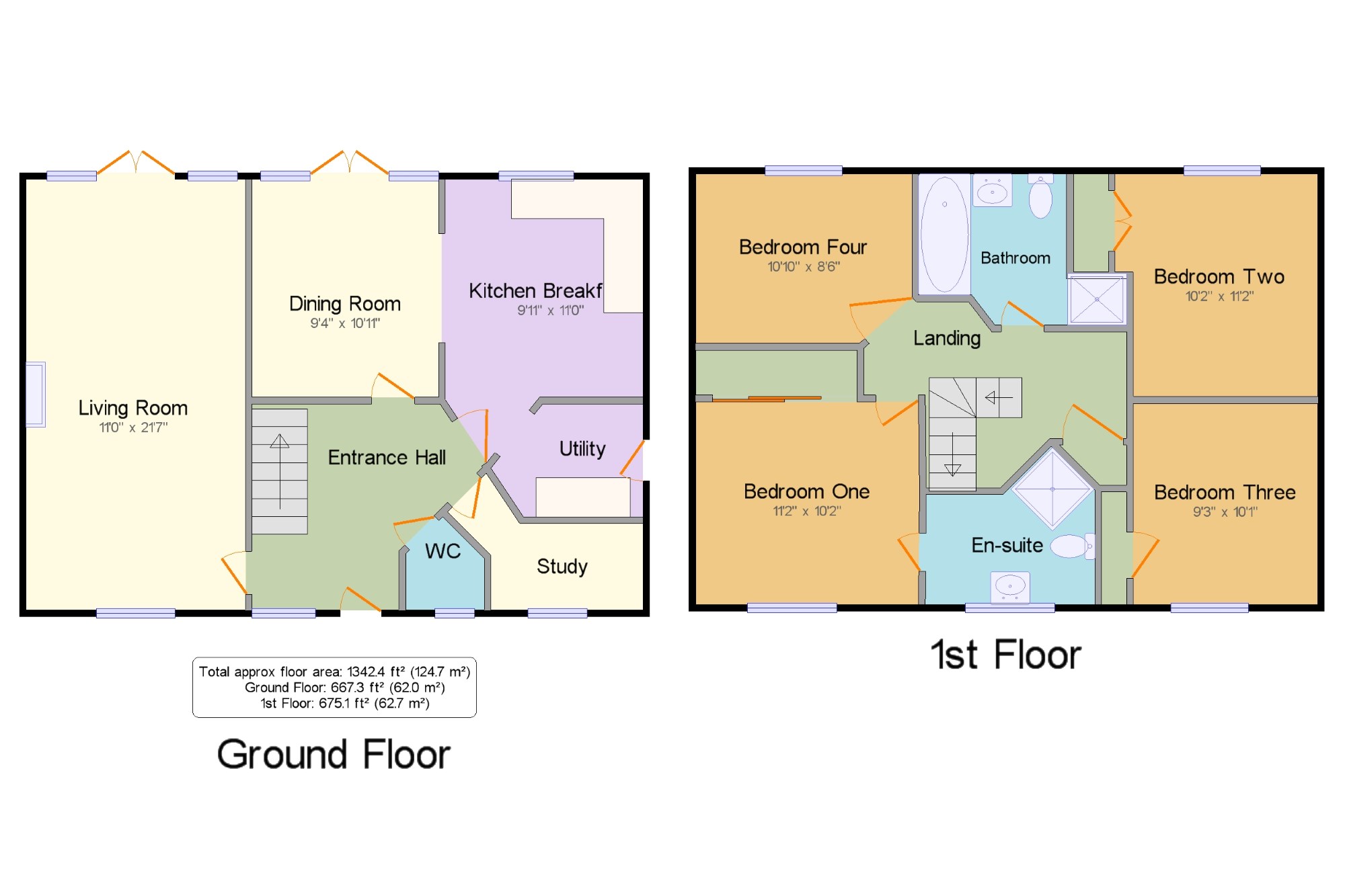4 Bedrooms Detached house for sale in Yeovil, Somerset, . BA21 | £ 310,000
Overview
| Price: | £ 310,000 |
|---|---|
| Contract type: | For Sale |
| Type: | Detached house |
| County: | Somerset |
| Town: | Yeovil |
| Postcode: | BA21 |
| Address: | Yeovil, Somerset, . BA21 |
| Bathrooms: | 1 |
| Bedrooms: | 4 |
Property Description
This spacious family home is well positioned towards the head of a popular cul-de-sac within Abbey Manor Park. The property is positioned on a good size plot offering ample parking and a double garage to the front, with a well kept garden to the rear with patio and lawned areas. The property boasts spacious and flexible accommodation comprising: WC, Study, utility, living room, dining room and kitchen/breakfast room to the ground floor; with four bedrooms (one benefitting from an en-suite) and a family bathroom to the first floor.
Modern Detached Home
Double Garage
Double glazed throughout
Four bedrooms, one with en-suite
3 Reception Rooms
Utility Room
Built in wardrobes
Entrance Hall x . Presented with tiled flooring and offering double glazed door to front, access to understairs storage cupboard and a radiator.
WC x . With white suite comprising was hand basin, WC, radiator, window to front and part tiled walls.
Living Room11' x 21'7" (3.35m x 6.58m). A spacious, light and airy room with window to front, two radiators, elegant double doors to rear and feature fireplace with oak lintel.
Dining Room9'4" x 10'11" (2.84m x 3.33m). With French doors to garden, radiator and opening to:-
Kitchen Breakfast9'11" x 11' (3.02m x 3.35m). Well presented with a stylish fitted kitchen offering a range of base and wall mounted units with worksurfaces over, incorporating: One and half bowl stainless steel sink unit with drainer, tiling to splash prone areas, double electric oven, gas hob, cookerhood and space for dishwasher and fridge/freezer. There is also a useful island unit with under counter cupboards and an archway leading to:-
Utility x . A practical room with a range of base and wall mounted units providing space and plumbing for washing machine and tumble dryer, door to rear garden and a radiator.
Study x . With window to front and radiator.
Landing x . With access to airing cupboard and loft respectively and a radiator. Doors to:-
Bedroom One11'2" x 10'2" (3.4m x 3.1m). With window to front, fitted wardrobes and radiator.
En-suite x . With window to front, wash hand basin, extractor fan, WC, radiator, shower cubicle and part wall tiling.
Bedroom Two10'2" x 11'2" (3.1m x 3.4m). With window to front, built in wardrobe and radiator.
Bedroom Three9'3" x 10'1" (2.82m x 3.07m). With window to rear, built in wardrobe and radiator.
Bedroom Four10'10" x 8'6" (3.3m x 2.6m). With window to rear and radiator.
Bathroom x . With window to rear, radiator and suite comprising: Panelled bath with mixer tap, wash hand basin, extractor fan, low level WC, shower cubicle and part wall tiling.
Outside x . To the front there is ample off road parking which leads to a double garage benefitting from power, lighting, up and over double doors and glazed door to the garden.
Property Location
Similar Properties
Detached house For Sale Yeovil Detached house For Sale BA21 Yeovil new homes for sale BA21 new homes for sale Flats for sale Yeovil Flats To Rent Yeovil Flats for sale BA21 Flats to Rent BA21 Yeovil estate agents BA21 estate agents



.png)








