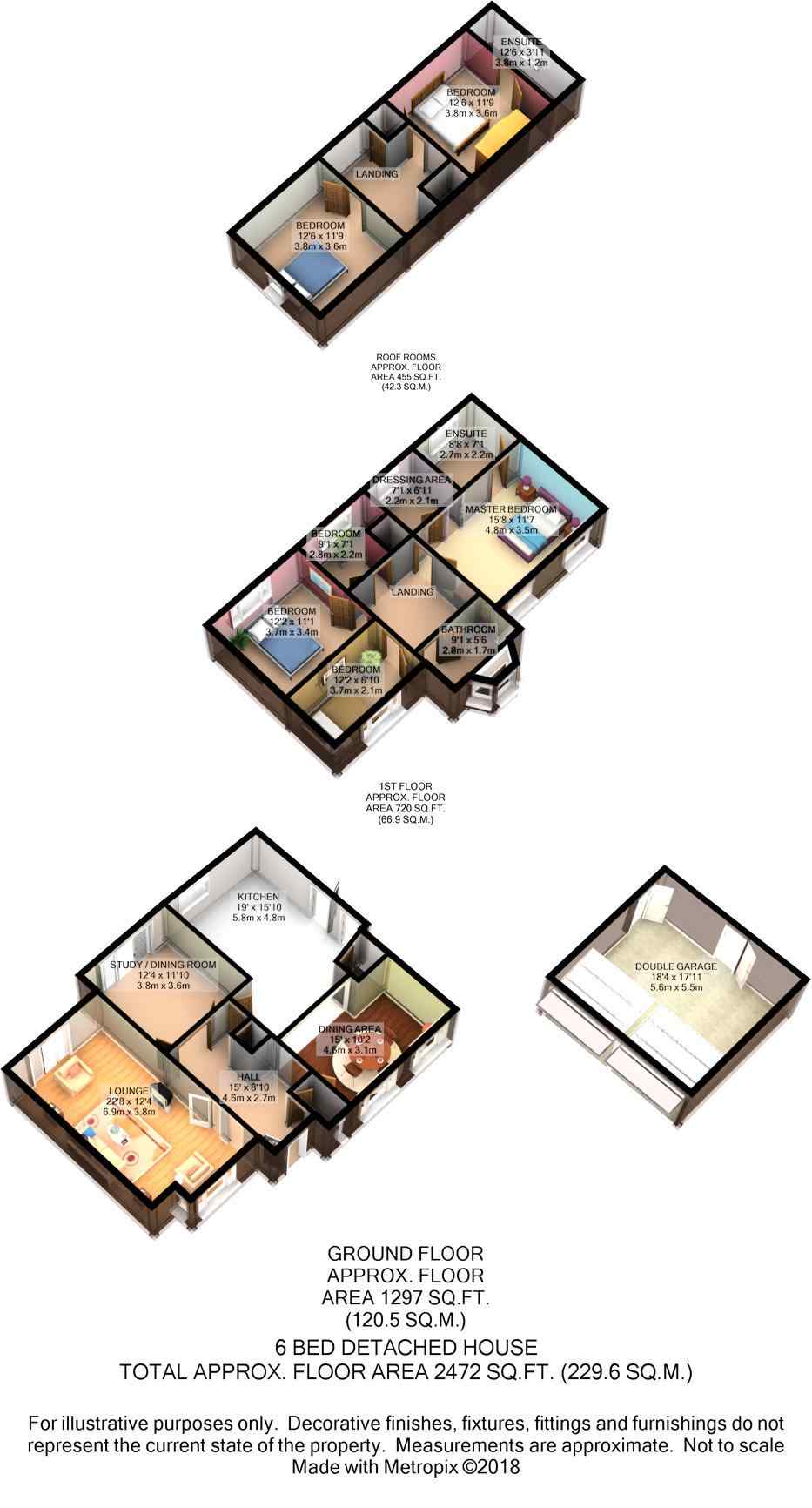6 Bedrooms Detached house for sale in Yew Tree Court, Alsager, Stoke-On-Trent ST7 | £ 500,000
Overview
| Price: | £ 500,000 |
|---|---|
| Contract type: | For Sale |
| Type: | Detached house |
| County: | Staffordshire |
| Town: | Stoke-on-Trent |
| Postcode: | ST7 |
| Address: | Yew Tree Court, Alsager, Stoke-On-Trent ST7 |
| Bathrooms: | 3 |
| Bedrooms: | 6 |
Property Description
This house is a sand wedge from the Alsager Golf & Country Club. Golfers take note!. A fantastically well presented home with real wood floors throughout the ground floor and a brilliant rear garden with its own grapevine.
Wherever we live most of us need to travel to our place of work and, from this house, you have hit the jackpot.
By road the M6 Motorway is a mere five minutes drive from your doorstep, where you can travel as your own pace
in your own time to your destination of choice.
And, if you want the train to take the strain, a five minute walk to Alsager Railway Station gives you the choice of a direct connection
to London Euston or, one stop up the line to Crewe, where the intercity trains operate to all parts of the UK.
For travel beyond the UK we have Manchester International, East Midlands and John Lennon airports vying to provide services to you for you business, leisure or pleasure
Education of the children is usually high on the list of requirements when choosing a house and in this area you will be spoiled for choice.
At the primary level you have no less than six schools from which to choose. From St Gabriel's on your doorstep
with all six ofsted rated good to excellent.
And in secondary schools the local Alsager School attracts pupils from surrounding areas by the quality of scholarship pracised. In addition there are two highly rated schools in Sandbach
and a further one in Crewe. This area is indeed very well served for education
Alsager is a village growing. Retaining that unique feel the village centre is thriving and developing a 'cafe society ' feeling where a coffee and piece of cake in the fresh air is becoming the norm.
The village is well served with shopping, a new Asda Superstore leading the way for daily shopping is supplemented
by a number of shops specialising in distinctive areas from food to antiques.
We would be delighted to show you how this house may deliver your aspirations.
This home includes:
- Lounge
6.99m x 3.76m (26.2 sqm) - 22' 11" x 12' 4" (282 sqft)
A large, bright living area with windows overlooking the front and back gardens.
Direct access to the back garden.Real space to relax and enjoy your leisure time. - Study
3.77m x 3m (11.3 sqm) - 12' 4" x 9' 10" (121 sqft)
Looking into the back garden, a comfortable area for working or reading, . - Kitchen
4.76m x 3.85m (18.3 sqm) - 15' 7" x 12' 7" (197 sqft)
This is the Kitchen area with a further 5.66 x 3.53 of a Dining Area. This fantastic
combination room will leave a permanent impression with you of what has been achieved
with inventive vision. - Master Bedroom with Ensuite
5.58m x 3.73m (20.8 sqm) - 18' 3" x 12' 2" (224 sqft)
A significantly large room overlooking the front garden which boasts a Dressing Room of 2.64 x 2.16 and an ensuite of 2.71 x 2.43
all in adjacent, connected rooms. - Bedroom 2
3.64m x 3.71m (13.5 sqm) - 11' 11" x 12' 2" (145 sqft)
Overlooking the back garden this is another spacious double bedroom to make you feel at ease with your life. - Bedroom 3
2.47m x 2.4m (5.9 sqm) - 8' 1" x 7' 10" (63 sqft)
Overlooking the back garden this is an ideal room for the younger member of the family to enjoy their rroo and the view. - Bedroom 4
3.75m x 2.57m (9.6 sqm) - 12' 3" x 8' 5" (103 sqft)
The third double bedroom on this floor, overlooking the front garden. - Bedroom 5
4.23m x 3.6m (15.2 sqm) - 13' 10" x 11' 9" (163 sqft)
On the second floor there are two double bedrooms. Ideal for the teenage members of the family to get used
to separate sleeping areas. - Bedroom 6
3.75m x 3.69m (13.8 sqm) - 12' 3" x 12' 1" (148 sqft)
The second double bedroom on the second floor, with a further advantage of an ensuite of 3.68 x 1.62, one for the teenagers to discuss who should benefit, or even share? An ideal Guest Room - Garage (Double)
A huge, double, detached garage set at the back of a superb block paved drive/parking area which will accommodate
seven cars with ease.
Please note, all dimensions are approximate / maximums and should not be relied upon for the purposes of floor coverings.
Additional Information:
- As close as you can get to a golf course.
- Brilliant access to commuter services.
- Great village atmosphere.
- High quality education facilities.
- Superb Cheshire countryside walks..
- Council Tax:
Band C
Marketed by EweMove Sales & Lettings (Alsager) - Property Reference 20528
Property Location
Similar Properties
Detached house For Sale Stoke-on-Trent Detached house For Sale ST7 Stoke-on-Trent new homes for sale ST7 new homes for sale Flats for sale Stoke-on-Trent Flats To Rent Stoke-on-Trent Flats for sale ST7 Flats to Rent ST7 Stoke-on-Trent estate agents ST7 estate agents



.png)










