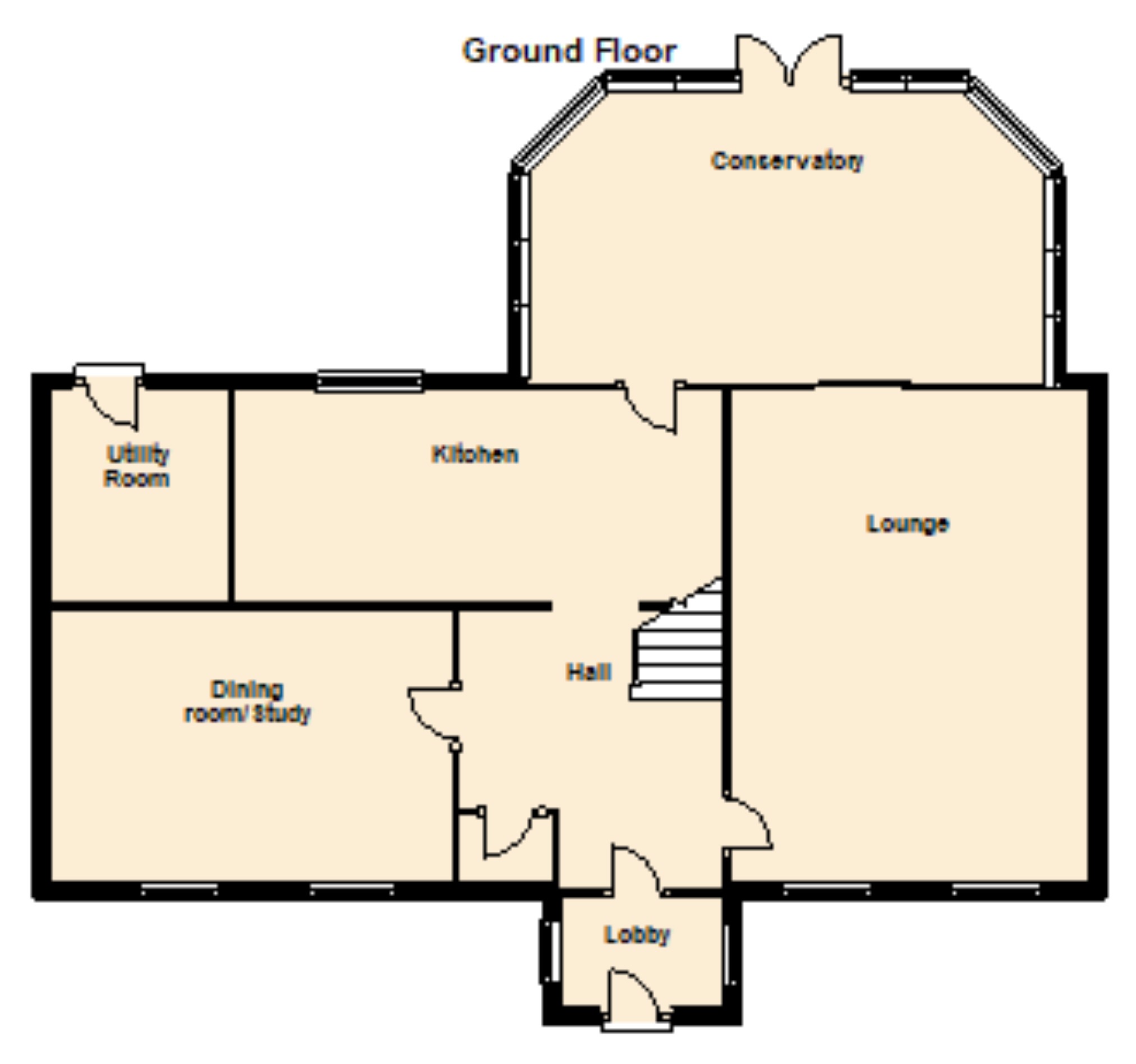4 Bedrooms Detached house for sale in Yew Tree Park, Whitley DN14 | £ 339,950
Overview
| Price: | £ 339,950 |
|---|---|
| Contract type: | For Sale |
| Type: | Detached house |
| County: | East Riding of Yorkshire |
| Town: | Goole |
| Postcode: | DN14 |
| Address: | Yew Tree Park, Whitley DN14 |
| Bathrooms: | 2 |
| Bedrooms: | 4 |
Property Description
Providing a private corner position with views over countryside to the front, this executive four bedroomed detached family home must be seen to be appreciated. Maintained and presented to the highest standard, the property occupies an excellent plot following the purchase of additional land. The house boasts UPVC double glazed windows and doors, gas central heating, attached double garage, large rear conservatory, study/dining room, en suite to master bedroom, family bathroom and three further bedrooms. With good access to the M62 motorway network, viewing is essential to appreciate the quality of this superb family home.
Composite front door into;
Entrance Lobby (1.87m x 1.25m (6'2" x 4'1"))
Two UPVC double glazed windows. Central heating radiator. Glazed wood door into;
Entrance Hall (l-Shaped) (3.03m x 3.51m (9'11" x 11'6"))
Cloaks cupboard.
Downstairs Wc
WC and wash hand basin. Xpelair fan.
Dining Room/Study (4.06m x 3.03m (13'4" x 9'11"))
Two UPVC double glazed front windows. Two central heating radiators. Coved ceiling.
Lounge (5.92m x 4.15m (19'5" x 13'7"))
Two UPVC double glazed front windows. Stained wood frame double glazed sliding patio doors into conservatory. Composite fireplace surround with marble hearth and inset and living flame coal effect gas fire. Three central heating radiators. Coved ceiling.
Conservatory (6.00m x 3.39m (19'8" x 11'1"))
UPVC conservatory built on brick base with polycarbonate roof. Tiled floor. Double patio doors to decking area and rear garden. UPVC double glazed internal door to;
Kitchen (6.00m x 2.72m (19'8" x 8'11"))
Fully fitted kitchen comprising; wall and base units with worktop surfaces and tiled splashbacks, 1½ bowl sink unit and drainer, five ring gas hob, integrated Bosch electric oven. UPVC double glazed rear window. Breakfast bar and two stools. Tiled floor. Central heating radiator.
Utility (1.53m x 2.93m (5'0" x 9'7"))
Wall and base units with worktop surfaces and tiled splashbacks. Central heating radiator. Plumbed for washer and dryer. Stainless steel sink unit and drainer. Wood frame back door.
Staircase To First Floor
Spindle banister.
Landing
Coved ceiling. Central heating radiator. UPVC double glazed rear window.
Bedroom 1 (Front) (4.17m x 4.85m (13'8" x 15'11"))
Two UPVC double glazed front windows. Two central heating radiators. Range of built in wardrobes and dressing table. Coved ceiling.
En Suite Shower Room (1.66m x 1.92m (5'5" x 6'4"))
Corner shower, WC and wash hand basin set in vanity unit. Tiled floor and walls. Heated towel rail. UPVC double glazed rear window.
Family Bathroom
Corner bath, WC, wash hand basin and walk and 'corner shower'. Half tiled walls. Tiled floor. Heated towel rail. UPVC double glazed rear window.
Bedoom 4 (Front) (2.98m x 2.82m (9'9" x 9'3"))
UPVC double glazed front window. Central heating radiator. Loft access. Coved ceiling.
Bedroom 2 (Front) (4.13m x 3.02m (13'7" x 9'11"))
Two UPVC double glazed front windows. Two central heating radiators. Coved ceiling.
Bedroom 3 (Rear) (3.19m x 2.83m (10'6" x 9'3"))
Full range of wardrobes and cupboards. Central heating radiator.
Outside - Front And Side
Vehicle access to hardstanding/parking to front and to side. Attached double garage with double doors and tiled roof. Lawned garden to front and side.
Outside - Rear
Large lawned rear garden with hedge and fence surround. Decking area. Pedestrian door to rear of garage. Very private location, no vehicle access passed the property. Views to front accross road to open farm land.
You may download, store and use the material for your own personal use and research. You may not republish, retransmit, redistribute or otherwise make the material available to any party or make the same available on any website, online service or bulletin board of your own or of any other party or make the same available in hard copy or in any other media without the website owner's express prior written consent. The website owner's copyright must remain on all reproductions of material taken from this website.
Property Location
Similar Properties
Detached house For Sale Goole Detached house For Sale DN14 Goole new homes for sale DN14 new homes for sale Flats for sale Goole Flats To Rent Goole Flats for sale DN14 Flats to Rent DN14 Goole estate agents DN14 estate agents



.png)











