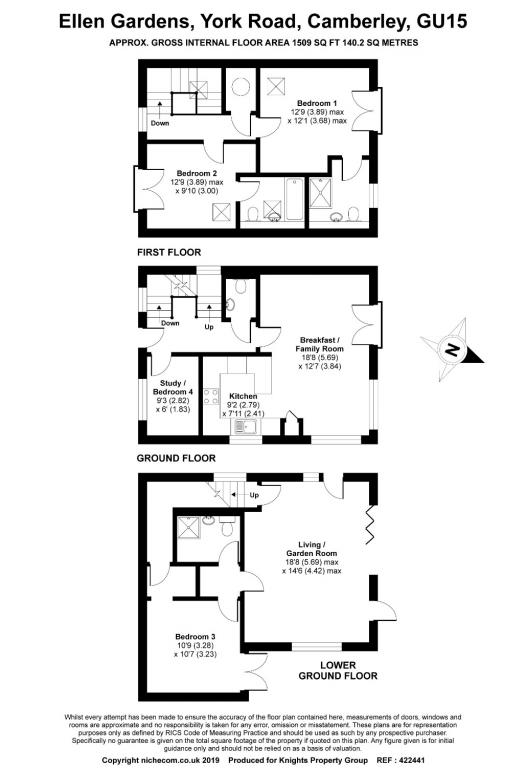4 Bedrooms Detached house for sale in York Road, Camberley GU15 | £ 540,000
Overview
| Price: | £ 540,000 |
|---|---|
| Contract type: | For Sale |
| Type: | Detached house |
| County: | Surrey |
| Town: | Camberley |
| Postcode: | GU15 |
| Address: | York Road, Camberley GU15 |
| Bathrooms: | 0 |
| Bedrooms: | 4 |
Property Description
Knights property services - plot 4 - virtual reality 360 tour available - Built by AbbeyGlen Properties, each house benefits from a lower ground floor with a large open plan living/garden room with bi-fold doors leading out onto a landscaped rear garden and a double bedroom with en suite and a walk-in dressing room. On the ground floor is an open plan breakfast/family room, a modern and contemporary kitchen with integrated Zanussi appliances, a further bedroom and a WC. On the first floor are two double bedrooms, both with en suites and Juliet balconies. Further benefits include; gas central heating, driveway parking and a tiered, landscaped rear garden.
Entrance hallway
Front door, solid wood flooring, stairs leading to the lower ground floor and stairs leading to the first floor.
Bedroom four/Study
9' 3" x 6' 0"
Front aspect, carpet flooring, neutrally decorated.
WC
Low level WC, wash hand basin with mixer tap, tiled splashback, heated towel rail, tiled flooring.
Breakfast/ Family Room
18' 8" x 12' 7"
Open plan, Juliet balcony, solid wood flooring, neutrally decorated.
Kitchen
9' 2" x 7' 11"
Fitted with a range of base and eye level units, Minerva peak stone work surfaces, five ring gas hob with extractor hood above, stainless steel splashback, sink with hot and cold mixer tap. Zanussi integrated appliances comprising; microwave, fan assisted oven, wine cooler, fridge/freezer, washing machine and dishwasher.
Lower Ground Floor
Living / Garden Room
18' 8" x 14' 6"
Bi-fold doors leading out to the rear garden, solid wood flooring.
Bedroom Three
10' 9" x 10' 7"
Storage cupboard currently being used as a walk-in dressing room, double french doors leading to courtyard garden with seating area, carpet flooring, neutrally decorated.
En Suite
Double shower cubicle, low level WC, wash hand basin with hot and cold mixer tap, heated towel rail, tiled flooring, partly tiled walls
First Floor
First Floor Landing
Doors leading to bedrooms, access to airing cupboard housing hot water tank and boiler, carpet flooring.
Master Bedroom
12' 9" x 12' 1"
Rear aspect, Juliet balcony, carpet flooring, door leading through to;
En Suite
Double shower cubicle, low level WC, wash hand basin with hot and cold mixer tap, heated towel rail, partly tiled walls.
Bedroom Two
12' 9" x 9' 10"
Front aspect, Juliet balcony, carpet flooring, neutrally decorated, door leading through to;
En Suite
Panel enclosed bath with handheld shower attachment, low level WC, wash hand basin with hot and cold mixer tap, heated towel rail, partly tiled walls.
To The Front
Driveway parking.
Rear Garden
Fully enclosed landscaped rear garden, mainly laid to lawn with area of decking.
Property Location
Similar Properties
Detached house For Sale Camberley Detached house For Sale GU15 Camberley new homes for sale GU15 new homes for sale Flats for sale Camberley Flats To Rent Camberley Flats for sale GU15 Flats to Rent GU15 Camberley estate agents GU15 estate agents



.png)











