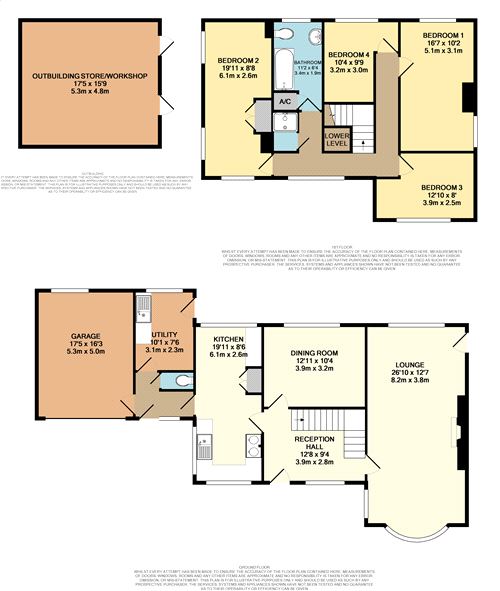4 Bedrooms Detached house for sale in York Road, Escrick, York YO19 | £ 499,995
Overview
| Price: | £ 499,995 |
|---|---|
| Contract type: | For Sale |
| Type: | Detached house |
| County: | North Yorkshire |
| Town: | York |
| Postcode: | YO19 |
| Address: | York Road, Escrick, York YO19 |
| Bathrooms: | 0 |
| Bedrooms: | 4 |
Property Description
A 4 bedroom detached house on A 1/3 acre plot and open views to the rear. Set within this sought after village in the Fulford School catchment area the spacious and well presented living accommodation comprises hallway, large lounge, separate dining room, bright and spacious breakfast kitchen, utility room, WC, first floor landing, 4 bedrooms, shower and family bathroom. Large driveway leading to an attached brick double garage (with footings to extend above) and a large lawned rear garden. An internal viewing is recommended.
Front Door To;
Entrance Hall
Stairs to first floor, radiator. Panelled doors to;
Lounge
26' 10" x 12' 7" (8.18m x 3.84m)
Bright and spacious reception room with uPVC double glazed windows to front and rear, door to garden, marble fireplace housing multi-fuel cast iron stove, radiator, TV point, power points. Carpet.
Dining Room
12' 11" x 10' 4" (3.94m x 3.15m)
uPVC double glazed window to rear, radiator, power points. Carpet.
Breakfast Kitchen
19' 11" x 8' 6" (6.07m x 2.59m)
Full range of fitted units comprising one and a half bowl sink unit with cupboards below, base units with cupboards and drawers, matching wall units, laminated work surfaces, aga stove, uPVC double glazed windows to two aspects, radiator. Laminate floor covering. Door to;
Rear Hall
Door to garage. Doors to;
Utility Room
10' 1" x 7' 6" (3.07m x 2.29m)
uPVC double glazed window to rear, plumbing for automatic washing machine, sink unit, power points. Door to garden.
Downstairs WC
Low level WC.
Landing
Walk-in shower, uPVC double glazed window to front, balustrade. Carpet. Doors to;
Bedroom 1
16' 7" x 10' 2" (5.05m x 3.10m)
uPVC double glazed windows to two aspects, radiator, power points. Carpet.
Bedroom 2
19' 11" x 8' 8" (6.07m x 2.64m)
uPVC double glazed windows to two aspects, radiator, power points. Carpet.
Bedroom 3
12' 10" x 8' (3.91m x 2.44m)
uPVC double glazed window to front, radiator, power points. Carpet.
Bedroom 4
10' 4" x 9' 9" (3.15m x 2.97m)
uPVC double glazed window to rear, radiator, power points. Carpet.
Bathroom
Three piece suite comprising panelled bath, pedestal wash hand basin, low level WC, uPVC double glazed window to rear, airing cupboard, radiator.
Outside
Long driveway giving ample car parking and access to an attached brick double garage with up and over door, power and light. Large formal rear garden set to lawn with flower borders and boundary hedging.
Property Location
Similar Properties
Detached house For Sale York Detached house For Sale YO19 York new homes for sale YO19 new homes for sale Flats for sale York Flats To Rent York Flats for sale YO19 Flats to Rent YO19 York estate agents YO19 estate agents



.png)











